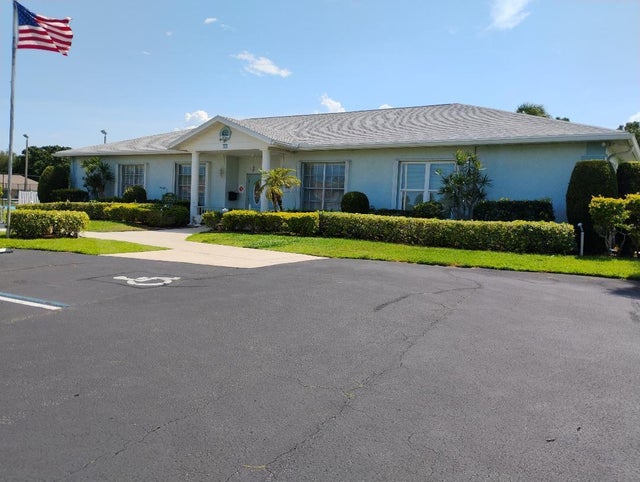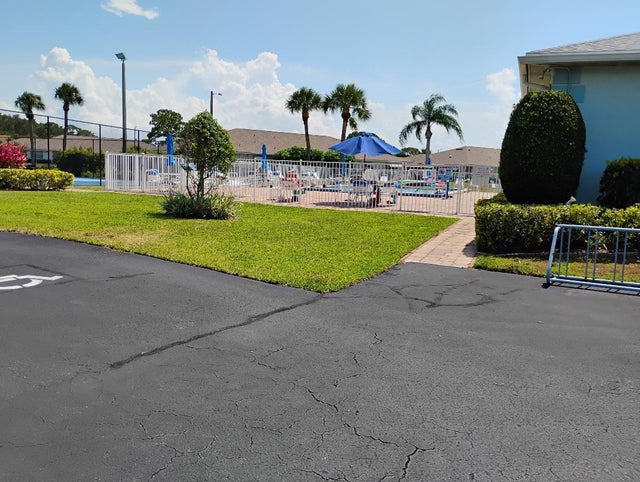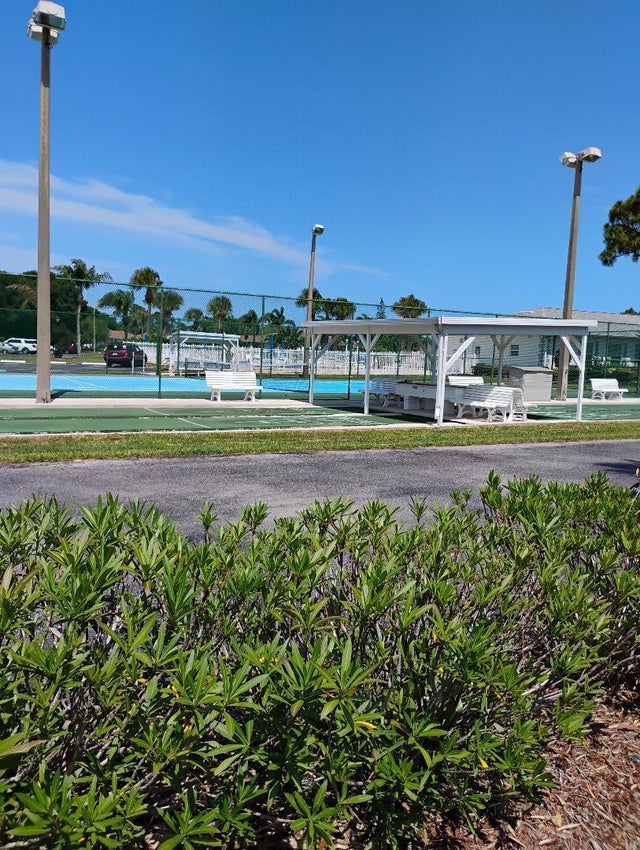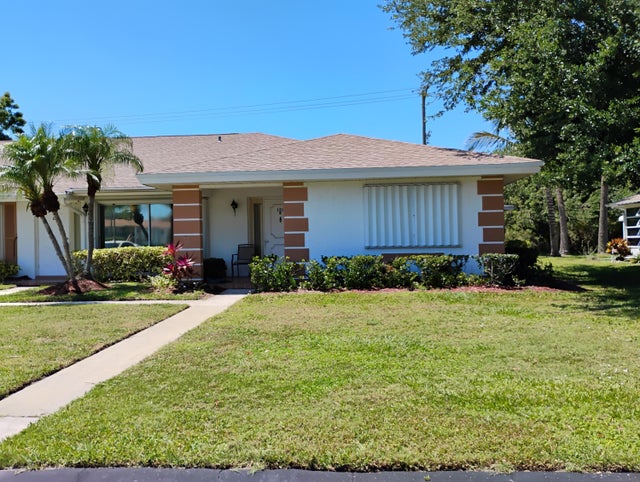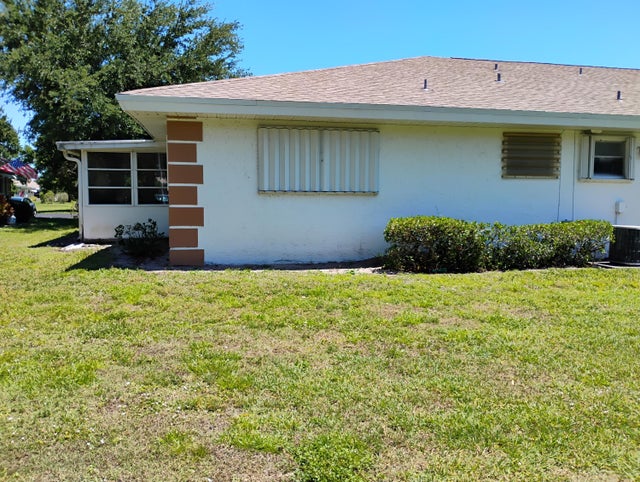About 131 Lakes End Drive #d
A $17,000 PRICE REDUCTION! Opportunity awaits! This 2 bedroom, 2 bathroom single-story condo in the desirable 55+ community of High Point Section 2 offers great potential with a little updating. Features include a full-size washer and dryer, accordion shutters for easy storm preparation, and a peaceful view. Assigned parking plus guest parking. Lightly used over the past few years, this end unit is ideal for year-round or seasonal living. The affordable monthly condo fee includes 24-hour manned gate security, lawn care, exterior maintenance (including roof), cable, internet, water, and sewer. Enjoy the active lifestyle with a clubhouse, planned activities, pool, tennis, pickleball, bocce, & shuffleboard. Information is deemed reliable but not guaranteed. All reasonable offers considered.
Features of 131 Lakes End Drive #d
| MLS® # | RX-11085015 |
|---|---|
| USD | $137,900 |
| CAD | $193,660 |
| CNY | 元982,731 |
| EUR | €118,673 |
| GBP | £103,280 |
| RUB | ₽10,859,487 |
| HOA Fees | $580 |
| Bedrooms | 2 |
| Bathrooms | 2.00 |
| Full Baths | 2 |
| Total Square Footage | 1,371 |
| Living Square Footage | 1,280 |
| Square Footage | Tax Rolls |
| Acres | 0.00 |
| Year Built | 1980 |
| Type | Residential |
| Sub-Type | Condo or Coop |
| Style | Quad |
| Unit Floor | 1 |
| Status | Active |
| HOPA | Yes-Verified |
| Membership Equity | No |
Community Information
| Address | 131 Lakes End Drive #d |
|---|---|
| Area | 7100 |
| Subdivision | HIGH POINT OF FORT PIERCE CONDOMINIUM SECTION 2 |
| Development | High Point |
| City | Fort Pierce |
| County | St. Lucie |
| State | FL |
| Zip Code | 34982 |
Amenities
| Amenities | Bocce Ball, Clubhouse, Community Room, Internet Included, Library, Manager on Site, Pickleball, Pool, Shuffleboard, Sidewalks, Street Lights, Tennis |
|---|---|
| Utilities | Cable, 3-Phase Electric, Public Sewer, Public Water |
| Parking | Assigned, Guest |
| View | Canal, Clubhouse, Pool |
| Is Waterfront | No |
| Waterfront | None |
| Has Pool | No |
| Pets Allowed | Restricted |
| Subdivision Amenities | Bocce Ball, Clubhouse, Community Room, Internet Included, Library, Manager on Site, Pickleball, Pool, Shuffleboard, Sidewalks, Street Lights, Community Tennis Courts |
| Security | Gate - Manned |
| Guest House | No |
Interior
| Interior Features | Entry Lvl Lvng Area, Foyer, Split Bedroom, Walk-in Closet |
|---|---|
| Appliances | Compactor, Cooktop, Dishwasher, Dryer, Microwave, Range - Electric, Refrigerator, Smoke Detector, Storm Shutters, Washer, Water Heater - Elec |
| Heating | Central Individual, Electric |
| Cooling | Central, Electric, Paddle Fans |
| Fireplace | No |
| # of Stories | 1 |
| Stories | 1.00 |
| Furnished | Unfurnished |
| Master Bedroom | Mstr Bdrm - Ground, Separate Shower |
Exterior
| Exterior Features | Auto Sprinkler, Shutters |
|---|---|
| Lot Description | East of US-1, Paved Road, Sidewalks |
| Windows | Single Hung Metal, Verticals |
| Roof | Comp Shingle |
| Construction | CBS |
| Front Exposure | West |
Additional Information
| Date Listed | April 26th, 2025 |
|---|---|
| Days on Market | 171 |
| Zoning | Residential |
| Foreclosure | No |
| Short Sale | No |
| RE / Bank Owned | No |
| HOA Fees | 580 |
| Parcel ID | 242670602600001 |
Room Dimensions
| Master Bedroom | 15 x 12 |
|---|---|
| Bedroom 2 | 11 x 12 |
| Dining Room | 11 x 12 |
| Living Room | 23 x 14 |
| Kitchen | 12 x 10 |
Listing Details
| Office | Partnership Realty Inc. |
|---|---|
| alvarezbroker@gmail.com |

