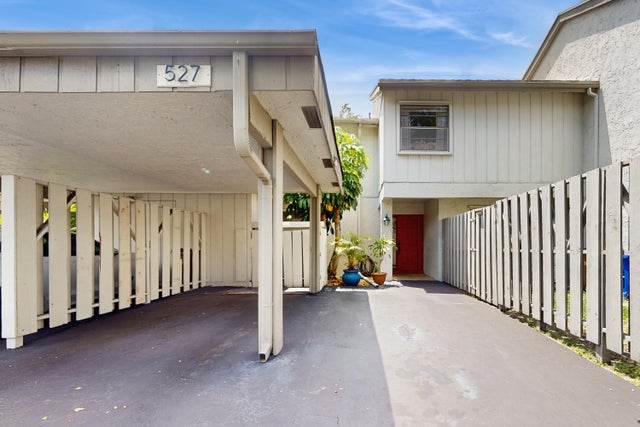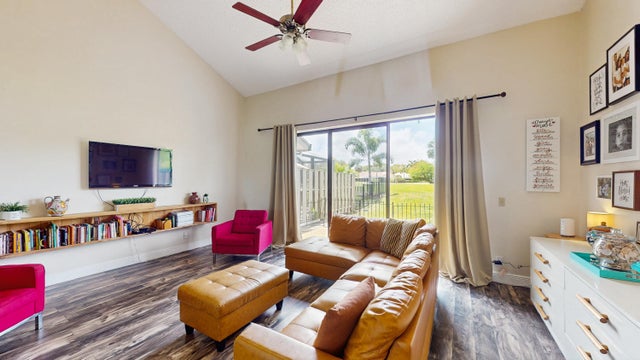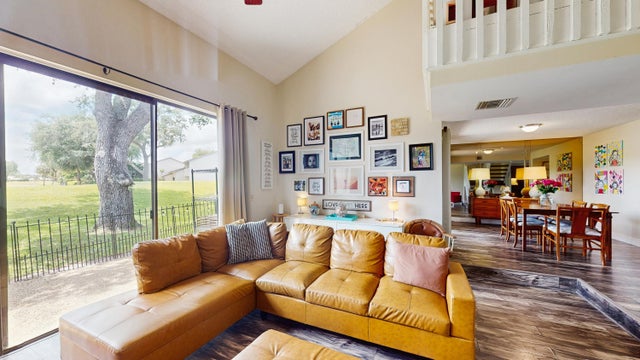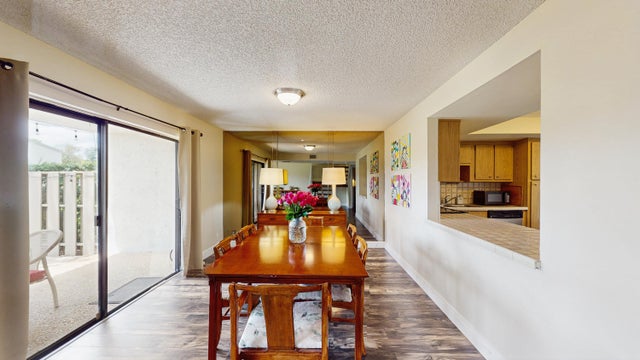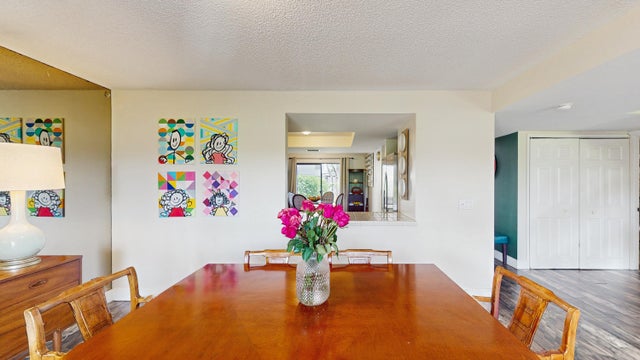About 527 Deer Creek Wildwood Lane E
Discover this rare 4-bedroom, 2.5-bath townhome offering an expansive 2,137 square feet of living space and stunning views of the golf course. Generously sized rooms and an open, light-filled layout provide the perfect canvas--ready for your personal touch and style. Whether you're entertaining or simply enjoying the peaceful surroundings, this home offers the space and setting to do it all. Nestled in a well-maintained, friendly neighborhood, it's a fantastic opportunity to make a great home even better. Come see the potential and make it yours!
Features of 527 Deer Creek Wildwood Lane E
| MLS® # | RX-11085044 |
|---|---|
| USD | $472,000 |
| CAD | $661,673 |
| CNY | 元3,358,171 |
| EUR | €406,161 |
| GBP | £353,492 |
| RUB | ₽38,127,074 |
| HOA Fees | $165 |
| Bedrooms | 4 |
| Bathrooms | 3.00 |
| Full Baths | 2 |
| Half Baths | 1 |
| Total Square Footage | 2,512 |
| Living Square Footage | 2,137 |
| Square Footage | Tax Rolls |
| Acres | 0.11 |
| Year Built | 1981 |
| Type | Residential |
| Sub-Type | Townhouse / Villa / Row |
| Restrictions | Lease OK w/Restrict, No Lease 1st Year |
| Style | Townhouse |
| Unit Floor | 0 |
| Status | Active |
| HOPA | No Hopa |
| Membership Equity | No |
Community Information
| Address | 527 Deer Creek Wildwood Lane E |
|---|---|
| Area | 3414 |
| Subdivision | WILDWOOD OF DEER CREEK |
| Development | WILDWOOD OF DEER CREEK |
| City | Deerfield Beach |
| County | Broward |
| State | FL |
| Zip Code | 33442 |
Amenities
| Amenities | Cafe/Restaurant, Clubhouse, Community Room, Golf Course, Park, Playground, Pool, Sidewalks, Street Lights, Tennis |
|---|---|
| Utilities | Public Sewer, Public Water |
| Parking | 2+ Spaces, Assigned, Carport - Attached, Covered, Deeded, Guest |
| # of Garages | 4 |
| View | Golf |
| Is Waterfront | No |
| Waterfront | None |
| Has Pool | No |
| Pets Allowed | Yes |
| Unit | On Golf Course |
| Subdivision Amenities | Cafe/Restaurant, Clubhouse, Community Room, Golf Course Community, Park, Playground, Pool, Sidewalks, Street Lights, Community Tennis Courts |
| Security | None |
Interior
| Interior Features | Closet Cabinets, Ctdrl/Vault Ceilings, Entry Lvl Lvng Area, Pantry, Roman Tub, Upstairs Living Area, Volume Ceiling |
|---|---|
| Appliances | Dishwasher, Disposal, Dryer, Range - Electric, Refrigerator, Smoke Detector, Storm Shutters, Washer |
| Heating | Central |
| Cooling | Central |
| Fireplace | No |
| # of Stories | 2 |
| Stories | 2.00 |
| Furnished | Unfurnished |
| Master Bedroom | Combo Tub/Shower, Mstr Bdrm - Upstairs |
Exterior
| Exterior Features | Covered Balcony, Covered Patio, Fence |
|---|---|
| Lot Description | < 1/4 Acre, Interior Lot, West of US-1 |
| Roof | Comp Shingle |
| Construction | CBS |
| Front Exposure | East |
School Information
| Elementary | Quiet Waters Elementary School |
|---|---|
| Middle | Lyons Creek Middle School |
| High | Deerfield Beach High School |
Additional Information
| Date Listed | April 26th, 2025 |
|---|---|
| Days on Market | 170 |
| Zoning | RM-15 - RESIDEN |
| Foreclosure | No |
| Short Sale | No |
| RE / Bank Owned | No |
| HOA Fees | 165 |
| Parcel ID | 474235060190 |
Room Dimensions
| Master Bedroom | 12 x 10 |
|---|---|
| Living Room | 17 x 20 |
| Kitchen | 10 x 9 |
Listing Details
| Office | Beachfront Properties Real Estate LLC |
|---|---|
| ivana@beachfrontproperties.us |

