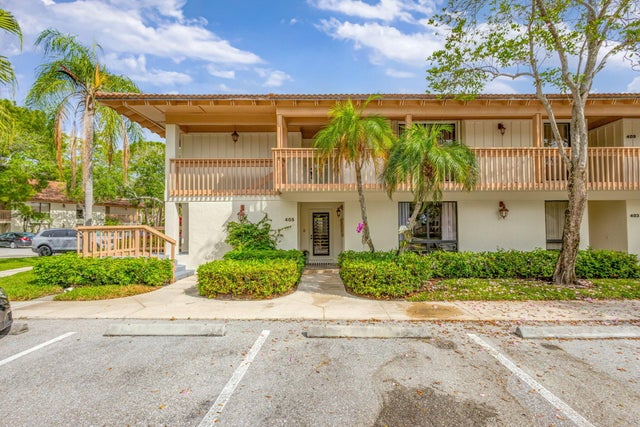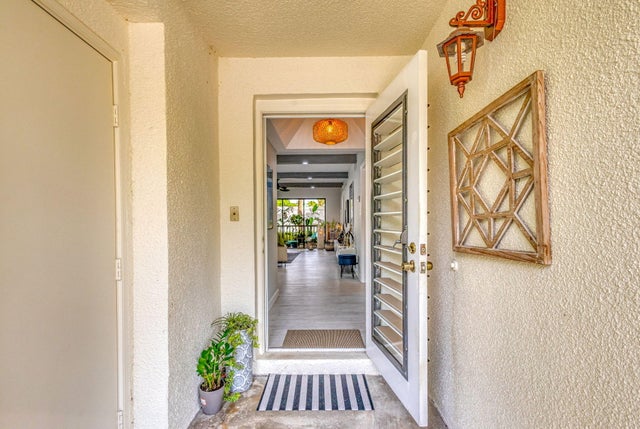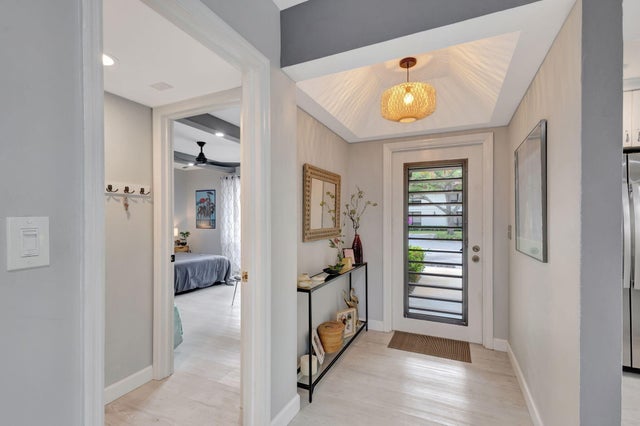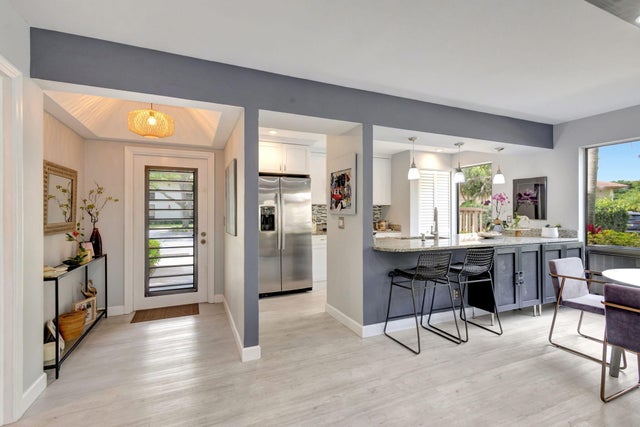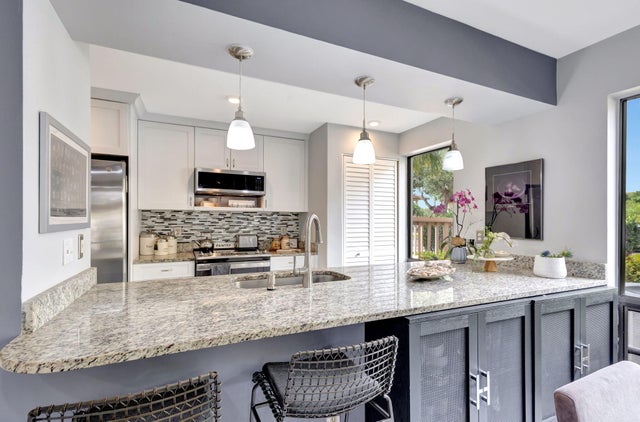About 405 Brackenwood Lane S
Tastefully Remodeled 1st Floor Golf Villa Unit. Kitchen w/Large Center Island, New Refrigerator, New Stove, New Washer/Dryer & Garbage Disposal. Open Floor Plan Creates a Lovely View from the Kitchen to the Dining Area & the Expansive Living Room. Bedrooms and Living Room Boast Custom Made Ceiling Beams with recessed Lighting, and Remote Controlled Ceiling Fans add a Modern Touch. (*All Popcorn Ceilings Have Been Removed). Both Bathrooms Have Been Tastefully Remodeled (*Bathroom Mirrors are Excluded). Expansive Windows w/ Plenty of Sunlight Throughout the Unit. New Tropical Foliage Installed for Privacy. Watch the Florida Sunsets from the Wraparound Screened-In Porch. Easy Access to Restaurants & Shops
Features of 405 Brackenwood Lane S
| MLS® # | RX-11085081 |
|---|---|
| USD | $443,000 |
| CAD | $621,020 |
| CNY | 元3,151,843 |
| EUR | €381,206 |
| GBP | £331,773 |
| RUB | ₽35,784,521 |
| HOA Fees | $654 |
| Bedrooms | 2 |
| Bathrooms | 2.00 |
| Full Baths | 2 |
| Total Square Footage | 1,366 |
| Living Square Footage | 1,366 |
| Square Footage | Tax Rolls |
| Acres | 0.00 |
| Year Built | 1985 |
| Type | Residential |
| Sub-Type | Condo or Coop |
| Restrictions | Comercial Vehicles Prohibited |
| Style | Contemporary |
| Unit Floor | 1 |
| Status | Active |
| HOPA | No Hopa |
| Membership Equity | No |
Community Information
| Address | 405 Brackenwood Lane S |
|---|---|
| Area | 5360 |
| Subdivision | GOLF VILLAS CONDO |
| City | Palm Beach Gardens |
| County | Palm Beach |
| State | FL |
| Zip Code | 33418 |
Amenities
| Amenities | Clubhouse, Internet Included, Pickleball, Putting Green, Pool, Golf Course, Tennis, Bike - Jog, Sidewalks, Park, Playground |
|---|---|
| Utilities | Cable, Public Water, 3-Phase Electric, Public Sewer, Underground, Water Available |
| Parking | Open |
| Is Waterfront | No |
| Waterfront | None |
| Has Pool | No |
| Pets Allowed | Yes |
| Unit | Corner |
| Subdivision Amenities | Clubhouse, Internet Included, Pickleball, Putting Green, Pool, Golf Course Community, Community Tennis Courts, Bike - Jog, Sidewalks, Park, Playground |
Interior
| Interior Features | Closet Cabinets, Cook Island, Walk-in Closet, Foyer |
|---|---|
| Appliances | Dishwasher, Dryer, Microwave, Range - Electric, Refrigerator, Smoke Detector, Washer, Water Heater - Elec, Disposal, Ice Maker, Fire Alarm, Cooktop |
| Heating | Central, Electric |
| Cooling | Electric, Central |
| Fireplace | No |
| # of Stories | 1 |
| Stories | 1.00 |
| Furnished | Unfurnished |
| Master Bedroom | Dual Sinks, Separate Shower, Mstr Bdrm - Ground |
Exterior
| Exterior Features | Screen Porch, Wrap Porch |
|---|---|
| Construction | Block, Frame/Stucco, Concrete |
| Front Exposure | South |
School Information
| Elementary | Timber Trace Elementary School |
|---|---|
| Middle | Watson B. Duncan Middle School |
| High | Palm Beach Gardens High School |
Additional Information
| Date Listed | April 26th, 2025 |
|---|---|
| Days on Market | 168 |
| Zoning | PCD(ci |
| Foreclosure | No |
| Short Sale | No |
| RE / Bank Owned | No |
| HOA Fees | 654 |
| Parcel ID | 52424209060004050 |
Room Dimensions
| Master Bedroom | 16 x 12.5 |
|---|---|
| Living Room | 26 x 18 |
| Kitchen | 13.5 x 7 |
Listing Details
| Office | Premier Brokers International |
|---|---|
| support@premierbrokersinternational.com |

