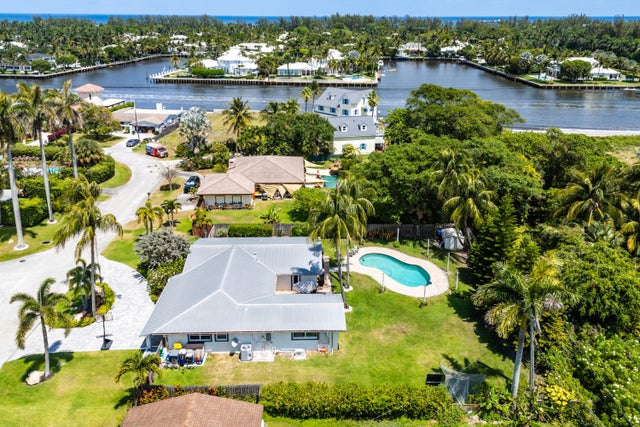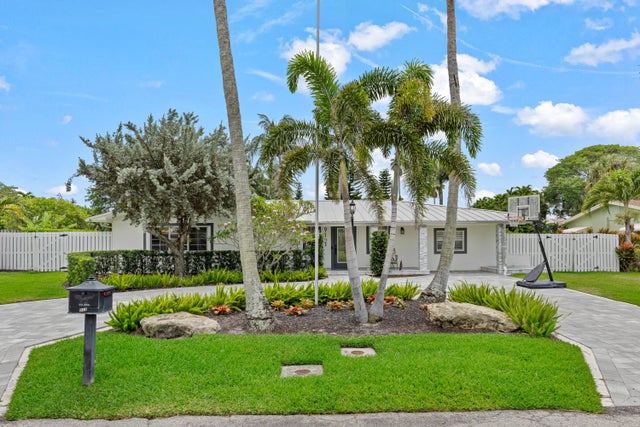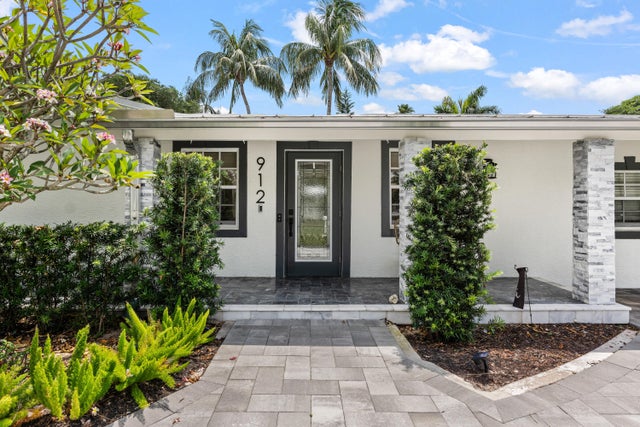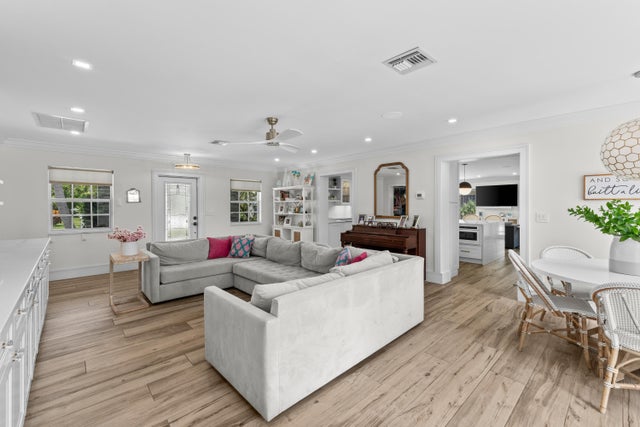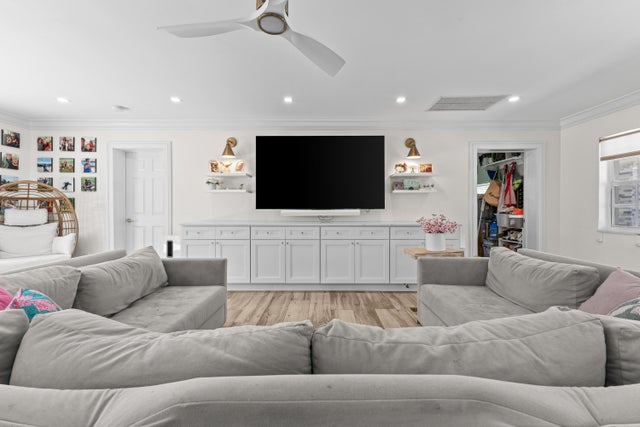About 912 Roberts Road
Live Like You're on Vacation Every Day!Welcome to your dream home -- a beautifully updated 3-bedroom, 3-bath retreat offering 2,491 sq ft of comfortable living under air. Set on an expansive double lot, this property offers a huge backyard with a saltwater pool and abundant green space perfect for kids, pets, and entertaining. Inside, the newly renovated kitchen is a true showstopper, featuring a double oven, two dishwashers, two sinks, a Thor ice maker, under-cabinet outlets, pop-up outlets on the island, and tons of storage, including hidden space under the oversized island. Soft under-cabinet lighting sets a relaxed, coastal vibe in the evenings. The home has all impact windows and doors throughout, and is fully equipped with smart home technology and a built-in Sonos sound system.The split floorplan offers ultimate privacy, with a spacious primary suite separated from the two additional bedrooms - ideal for families or guests. Just imagine - morning walks or sunset bike rides to the beach, with local shops and charming restaurants just around the corner. Plus, with a double lot, there's potential to split the property if you choose. Seaside living is calling, come experience it for yourself!
Features of 912 Roberts Road
| MLS® # | RX-11085093 |
|---|---|
| USD | $1,490,000 |
| CAD | $2,076,613 |
| CNY | 元10,578,702 |
| EUR | €1,279,268 |
| GBP | £1,127,209 |
| RUB | ₽118,901,553 |
| Bedrooms | 3 |
| Bathrooms | 3.00 |
| Full Baths | 3 |
| Total Square Footage | 2,791 |
| Living Square Footage | 2,491 |
| Square Footage | Tax Rolls |
| Acres | 0.32 |
| Year Built | 1963 |
| Type | Residential |
| Sub-Type | Single Family Detached |
| Restrictions | Daily Rentals, Other |
| Style | Ranch |
| Unit Floor | 0 |
| Status | Active |
| HOPA | No Hopa |
| Membership Equity | No |
Community Information
| Address | 912 Roberts Road |
|---|---|
| Area | 4220 |
| Subdivision | TRADE WINDS ESTATES |
| Development | Trade Winds |
| City | Delray Beach |
| County | Palm Beach |
| State | FL |
| Zip Code | 33483 |
Amenities
| Amenities | None |
|---|---|
| Utilities | Public Sewer, Public Water |
| Parking | Drive - Circular |
| View | Pool |
| Is Waterfront | No |
| Waterfront | None |
| Has Pool | Yes |
| Pool | Inground, Salt Water |
| Pets Allowed | Yes |
| Subdivision Amenities | None |
Interior
| Interior Features | Walk-in Closet, Split Bedroom |
|---|---|
| Appliances | Dishwasher, Dryer, Refrigerator, Washer, Range - Electric, Wall Oven |
| Heating | Central |
| Cooling | Central |
| Fireplace | No |
| # of Stories | 1 |
| Stories | 1.00 |
| Furnished | Unfurnished |
| Master Bedroom | Separate Tub, Dual Sinks |
Exterior
| Exterior Features | Fence |
|---|---|
| Lot Description | 1/4 to 1/2 Acre |
| Windows | Impact Glass |
| Roof | Metal |
| Construction | CBS |
| Front Exposure | North |
School Information
| Elementary | Plumosa School of the Arts |
|---|---|
| Middle | Carver Community Middle School |
| High | Atlantic High School |
Additional Information
| Date Listed | April 26th, 2025 |
|---|---|
| Days on Market | 185 |
| Zoning | RS |
| Foreclosure | No |
| Short Sale | No |
| RE / Bank Owned | No |
| Parcel ID | 00434604180000280 |
Room Dimensions
| Master Bedroom | 18 x 14 |
|---|---|
| Living Room | 25 x 13 |
| Kitchen | 13 x 15 |
Listing Details
| Office | Beachfront Properties Real Estate LLC |
|---|---|
| ivana@beachfrontproperties.us |

