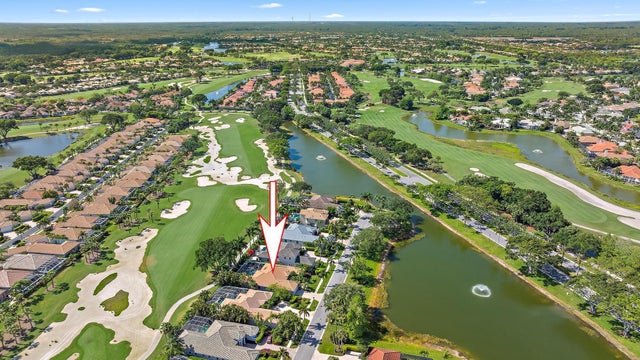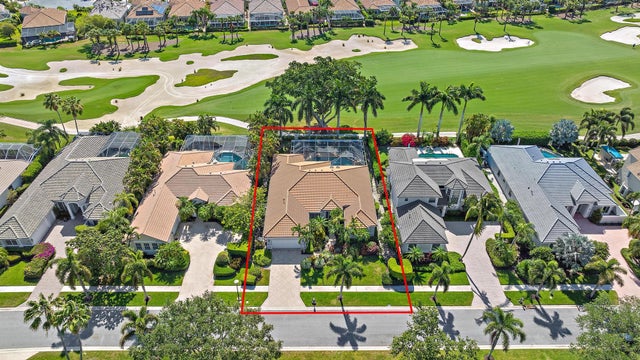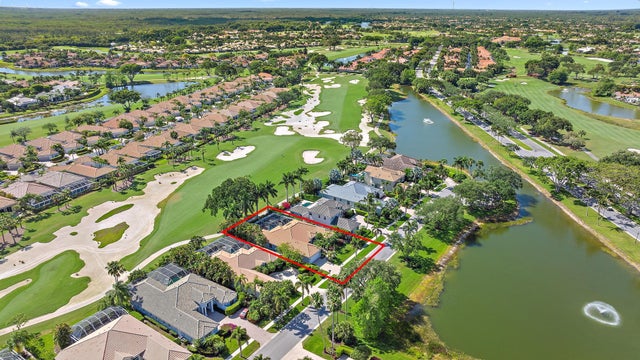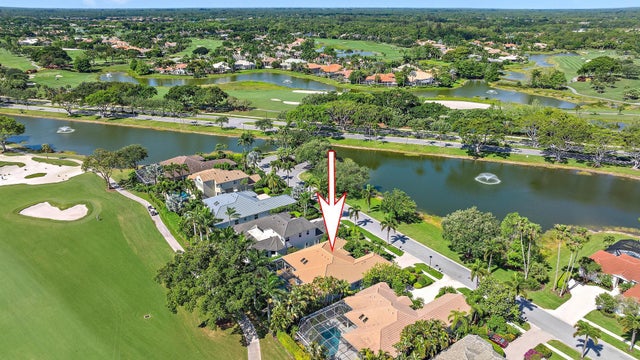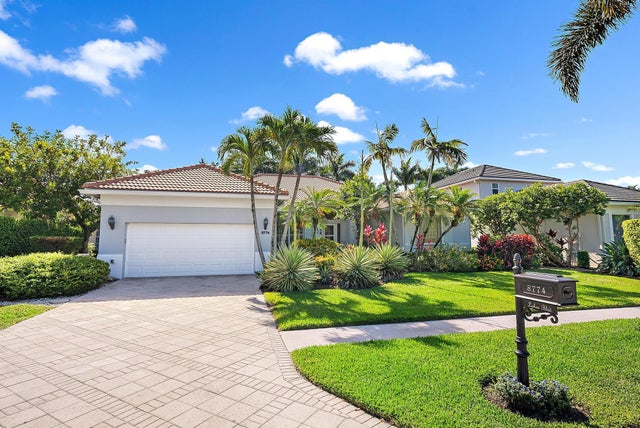About 8774 Lakes Boulevard
With incredible lake views from the front of this home, and an oversized pool and spa overlooking golf views in the back, this home is beautifully situated near the epicenter of Ibis. 3BR/3BA+Den home with a light and bright SOUTH EAST exposure in the rear of the home. The 2700 square feet under air expands graciously to the covered patio, and over-sized, fully screened-in lanai. This home boasts a 2013 roof, a resurfaced pool with new pavers (2017) and new pool pump in 2023. The generator was added in 2018 as was the hot water heater replaced in that same year. The dishwasher was updated in 2019 and Impact Glass front doors in 2021. Electric car 220 line added in 2024. The electrical box was replaced in 2022. Luxurious and stately, neutral designer touches throughout.Luxurious and stately, neutral designer touches throughout. The Club at Ibis is an award-winning community that boasts a 90,000 sq. ft. clubhouse, three 18-hole Nicklaus-family Championship golf courses, five restaurants, a world-class fitness complex and spa, and incredible tennis and pickleball facility.
Features of 8774 Lakes Boulevard
| MLS® # | RX-11085166 |
|---|---|
| USD | $1,080,000 |
| CAD | $1,516,039 |
| CNY | 元7,702,668 |
| EUR | €933,568 |
| GBP | £809,955 |
| RUB | ₽87,640,488 |
| HOA Fees | $698 |
| Bedrooms | 3 |
| Bathrooms | 3.00 |
| Full Baths | 3 |
| Total Square Footage | 3,534 |
| Living Square Footage | 2,755 |
| Square Footage | Tax Rolls |
| Acres | 0.24 |
| Year Built | 1991 |
| Type | Residential |
| Sub-Type | Single Family Detached |
| Restrictions | Comercial Vehicles Prohibited, No Lease 1st Year, No RV, No Truck |
| Style | Mediterranean |
| Unit Floor | 0 |
| Status | Pending |
| HOPA | No Hopa |
| Membership Equity | Yes |
Community Information
| Address | 8774 Lakes Boulevard |
|---|---|
| Area | 5540 |
| Subdivision | IBIS GOLF AND COUNTRY CLUB - Ibis Lakes |
| Development | IBIS - IBIS LAKES |
| City | West Palm Beach |
| County | Palm Beach |
| State | FL |
| Zip Code | 33412 |
Amenities
| Amenities | Bike - Jog, Clubhouse, Exercise Room, Golf Course, Library, Lobby, Picnic Area, Pool, Putting Green, Shuffleboard, Sidewalks, Tennis, Basketball, Elevator, Spa-Hot Tub |
|---|---|
| Utilities | 3-Phase Electric, Gas Natural, Public Water |
| Parking | Garage - Attached, Drive - Decorative |
| # of Garages | 2 |
| View | Golf |
| Is Waterfront | No |
| Waterfront | Lake |
| Has Pool | Yes |
| Pool | Heated, Inground, Screened, Spa |
| Pets Allowed | Restricted |
| Unit | On Golf Course |
| Subdivision Amenities | Bike - Jog, Clubhouse, Exercise Room, Golf Course Community, Library, Lobby, Picnic Area, Pool, Putting Green, Shuffleboard, Sidewalks, Community Tennis Courts, Basketball, Elevator, Spa-Hot Tub |
| Security | Gate - Manned, Security Sys-Owned |
Interior
| Interior Features | Laundry Tub, Roman Tub, Walk-in Closet |
|---|---|
| Appliances | Auto Garage Open, Dishwasher, Disposal, Dryer, Microwave, Range - Gas, Refrigerator, Storm Shutters, Washer, Water Heater - Gas, Intercom, Wall Oven, Generator Whle House |
| Heating | Central |
| Cooling | Central |
| Fireplace | No |
| # of Stories | 1 |
| Stories | 1.00 |
| Furnished | Unfurnished |
| Master Bedroom | Dual Sinks, Separate Shower, Separate Tub, Bidet |
Exterior
| Exterior Features | Covered Patio, Screened Patio, Zoned Sprinkler, Custom Lighting |
|---|---|
| Lot Description | < 1/4 Acre |
| Windows | Blinds, Plantation Shutters, Drapes |
| Roof | S-Tile |
| Construction | CBS |
| Front Exposure | Northwest |
Additional Information
| Date Listed | April 27th, 2025 |
|---|---|
| Days on Market | 169 |
| Zoning | RPD(ci |
| Foreclosure | No |
| Short Sale | No |
| RE / Bank Owned | No |
| HOA Fees | 698 |
| Parcel ID | 74414224040000420 |
Room Dimensions
| Master Bedroom | 21 x 13 |
|---|---|
| Bedroom 2 | 14 x 11 |
| Bedroom 3 | 13 x 11 |
| Den | 13 x 11 |
| Dining Room | 11 x 11 |
| Family Room | 17 x 17 |
| Living Room | 15 x 15 |
| Kitchen | 13 x 12 |
Listing Details
| Office | The Telchin Group LLC |
|---|---|
| erictelchin@hotmail.com |

