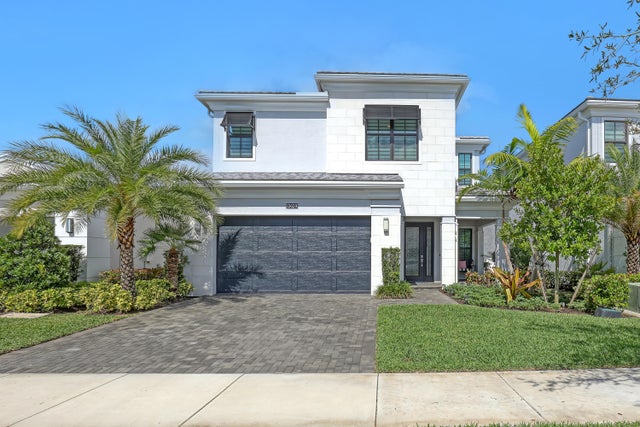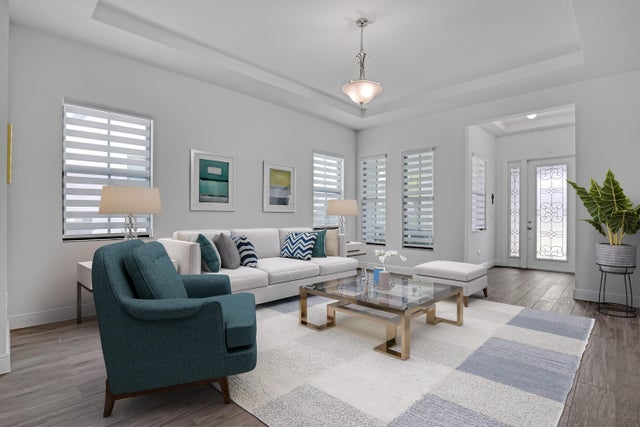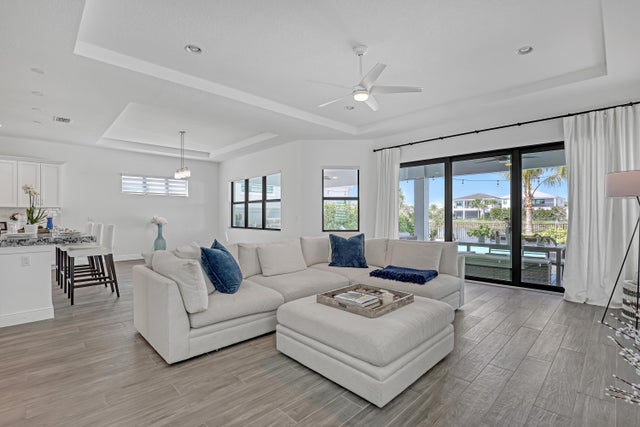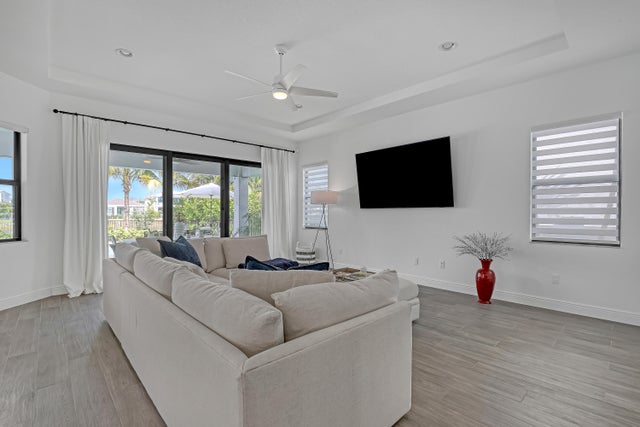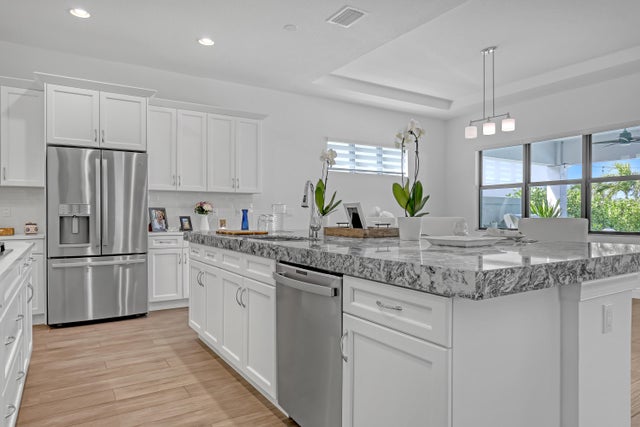About 13629 Artisan Circle
Exceptionally designed and maintained Hudson model, located inside the gates of the highly sought after community of Artistry, This beautiful residence is situated on a lake front homesite providing amazing vistas and lots of privacy. The popular floor plan offers volume ceilings, light filled rooms, and spacious living areas. The backyard oasis provides a large pool overlooking the water, outdoor summer kitchen and large covered patio space to enjoy our amazing outdoor Florida lifestyle. Additionally, this home features 4 bedrooms, 3.5 baths, plus an office, and a loft area, insuring plenty space for everyone. This home is a must see and a true value in price, luxury, and lifestyle.
Features of 13629 Artisan Circle
| MLS® # | RX-11085229 |
|---|---|
| USD | $1,770,000 |
| CAD | $2,481,098 |
| CNY | 元12,611,250 |
| EUR | €1,523,104 |
| GBP | £1,325,594 |
| RUB | ₽143,845,776 |
| HOA Fees | $547 |
| Bedrooms | 4 |
| Bathrooms | 4.00 |
| Full Baths | 3 |
| Half Baths | 1 |
| Total Square Footage | 4,679 |
| Living Square Footage | 3,574 |
| Square Footage | Owner |
| Acres | 0.00 |
| Year Built | 2022 |
| Type | Residential |
| Sub-Type | Single Family Detached |
| Restrictions | Buyer Approval, Comercial Vehicles Prohibited, No Boat, No RV, Maximum # Vehicles |
| Unit Floor | 0 |
| Status | Pending |
| HOPA | No Hopa |
| Membership Equity | No |
Community Information
| Address | 13629 Artisan Circle |
|---|---|
| Area | 5320 |
| Subdivision | Artistry |
| City | Palm Beach Gardens |
| County | Palm Beach |
| State | FL |
| Zip Code | 33418 |
Amenities
| Amenities | Basketball, Community Room, Exercise Room, Pool, Sidewalks, Bocce Ball, Fitness Trail |
|---|---|
| Utilities | Cable, 3-Phase Electric, Public Sewer, Public Water, Gas Natural |
| Parking | 2+ Spaces, Garage - Attached |
| # of Garages | 2 |
| View | Lake |
| Is Waterfront | Yes |
| Waterfront | Lake |
| Has Pool | Yes |
| Pool | Inground |
| Pets Allowed | Restricted |
| Subdivision Amenities | Basketball, Community Room, Exercise Room, Pool, Sidewalks, Bocce Ball, Fitness Trail |
| Security | Gate - Manned, Private Guard |
Interior
| Interior Features | Custom Mirror, Entry Lvl Lvng Area, Cook Island, Pantry, Volume Ceiling, Walk-in Closet, Closet Cabinets, Upstairs Living Area |
|---|---|
| Appliances | Auto Garage Open, Cooktop, Dishwasher, Disposal, Dryer, Microwave, Refrigerator, Smoke Detector, Wall Oven, Water Heater - Gas |
| Heating | Central |
| Cooling | Central |
| Fireplace | No |
| # of Stories | 2 |
| Stories | 2.00 |
| Furnished | Furniture Negotiable |
| Master Bedroom | Dual Sinks, Separate Shower, Mstr Bdrm - Upstairs |
Exterior
| Exterior Features | Auto Sprinkler, Covered Patio, Fence, Zoned Sprinkler, Built-in Grill, Summer Kitchen |
|---|---|
| Lot Description | < 1/4 Acre, Interior Lot |
| Windows | Impact Glass, Sliding, Blinds, Drapes |
| Roof | Concrete Tile |
| Construction | CBS |
| Front Exposure | South |
Additional Information
| Date Listed | April 27th, 2025 |
|---|---|
| Days on Market | 167 |
| Zoning | Residential |
| Foreclosure | No |
| Short Sale | No |
| RE / Bank Owned | No |
| HOA Fees | 547 |
| Parcel ID | 52424126080000930 |
Room Dimensions
| Master Bedroom | 20 x 16 |
|---|---|
| Bedroom 2 | 13 x 11 |
| Bedroom 3 | 13 x 11 |
| Bedroom 4 | 13 x 12 |
| Den | 12 x 12 |
| Dining Room | 16 x 13 |
| Family Room | 20 x 17 |
| Living Room | 18 x 15 |
| Kitchen | 18 x 15 |
Listing Details
| Office | Compass Florida LLC |
|---|---|
| brokerfl@compass.com |

