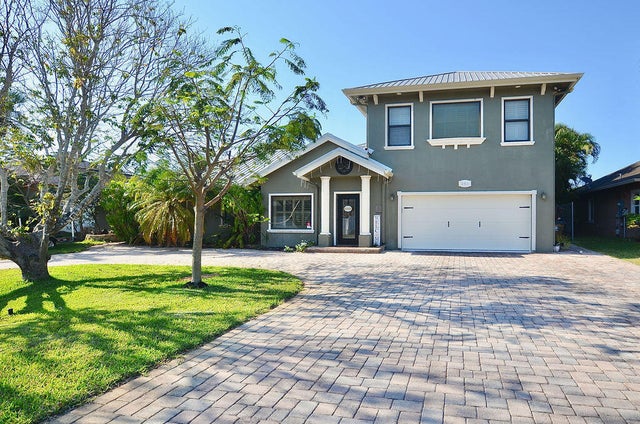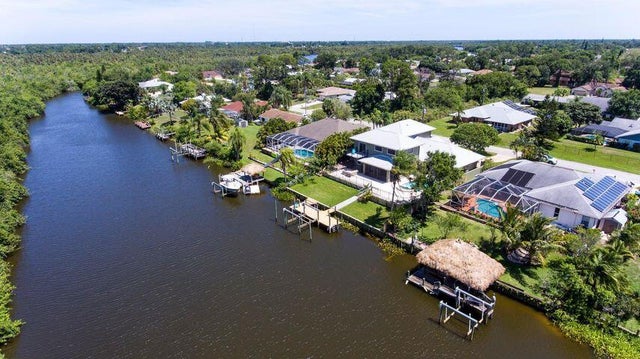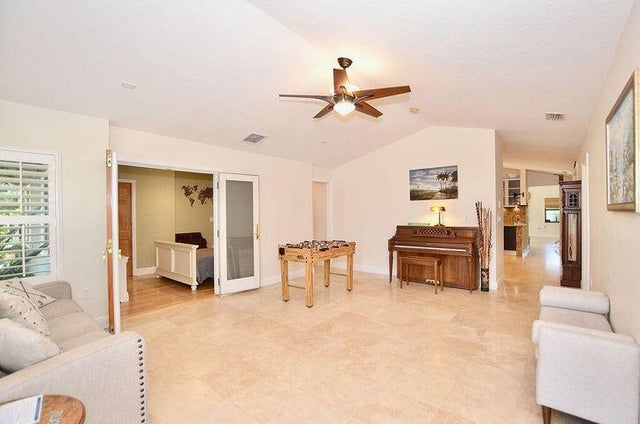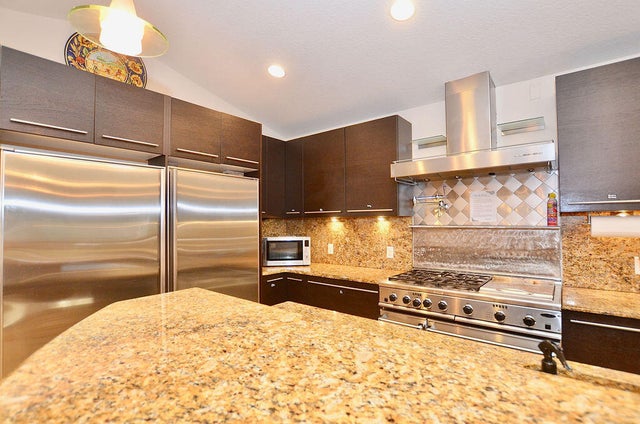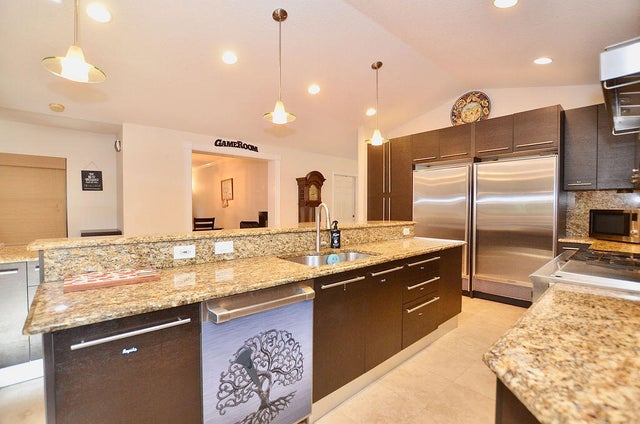About 283 Ne Sagamore Ter
Luxury 5 bed 3.5 bath 3505sf Custom Ocean Access home on branch of River with Preserve view. Poured Concrete walls, Impact Windows, Metal roof, Whole house Generator. Chef's Dream Gourmet Kitchen with Astra Euro Cabinets & Commercial Appliances, Giant Coral Pool Deck surrounds a 2023 Resurfaced gas heated pool & hot tub, gas piped grill at the outdoor kitchen, Relax in the loft by the gas Fireplace, Have a cup of coffee on the Balcony overlooking pristine beauty. The home has stone and wood floors throughout. Primary suite has massive closets, Dog Bath, Laundry, Jacuzzi Tub and Shower. There is Currently a 21ft boat on the 12K lb Boat Lift and Polywood Dock w/ water and electric. Huge Circular Paver drive has RV hook ups & sewer hookup drain. 1 Year home warranty provided.NO HOA 3 Zone A/C RV Pad with drain and 220v electric Drainage around pool redone in 2022 Pool resurfaced 2023 Pool pump replaced 2025 Gas Water heater replaced 2024 Gas tank owed and plumbed to Stove, Water Heater, Pool/Hot Tub Heater, Fireplace and BBQ. Travertine floors throughout. Wood floors in loft and bedrooms. Pool surrounded by Coral Stone pavers Concrete block wall and aluminum rail fence. Whole house generator. Whole house vacuum. Stair lift system Kitchen has Subzero Refrigerator and Freezer set an Commercial Gas Stove with Griddle and two ovens with Exhaust vent fan and pot filler. Main and Prep sinks with disposals and Astra European Cabinets. Home is solid poured concrete and impact glass doors and windows. Metal Roof Oversized 20x24 Garage has wall storage system, epoxy floors overhead storage and utility sink. Plantation Shutters. 2 Primary Suites- 1 downstairs with exterior doors to pool and ensuite bathroom. 1 Upstairs with 2 giant walk in closets, jacuzzi tub and frameless shower. 3 additional bedrooms for a total of 5 bedrooms. One of which has its own exterior door. Great for a home office or for in-law/ adult family members to have own entrance. Dog Bath Upstairs and downstairs laundry. Built in Bose speakers . Irrigation system 12K boat lift on Polywood dock with electric and water. Sea wall. Very private pool area with concrete wall. Private back yard with fence. View across the river is of a preserve no looking into your neighbors back yard! Formal Living and Dining rooms. Giant family room and Loft with gas fireplace that overlooks family room and has doors out to a balcony patio overlooking the river.
Features of 283 Ne Sagamore Ter
| MLS® # | RX-11085236 |
|---|---|
| USD | $1,300,000 |
| CAD | $1,822,405 |
| CNY | 元9,249,201 |
| EUR | €1,118,664 |
| GBP | £973,600 |
| RUB | ₽105,011,010 |
| Bedrooms | 5 |
| Bathrooms | 4.00 |
| Full Baths | 3 |
| Half Baths | 1 |
| Total Square Footage | 4,394 |
| Living Square Footage | 3,505 |
| Square Footage | Tax Rolls |
| Acres | 0.23 |
| Year Built | 2006 |
| Type | Residential |
| Sub-Type | Single Family Detached |
| Restrictions | None |
| Style | Key West, Mediterranean |
| Unit Floor | 0 |
| Status | Active |
| HOPA | No Hopa |
| Membership Equity | No |
Community Information
| Address | 283 Ne Sagamore Ter |
|---|---|
| Area | 7170 |
| Subdivision | PORT ST LUCIE SECTION 26 |
| City | Port Saint Lucie |
| County | St. Lucie |
| State | FL |
| Zip Code | 34983 |
Amenities
| Amenities | None |
|---|---|
| Utilities | Cable, 3-Phase Electric, Public Sewer, Public Water, Gas Bottle |
| Parking | 2+ Spaces, Driveway, Garage - Attached, RV/Boat, Drive - Circular, Drive - Decorative |
| # of Garages | 2 |
| View | Pool, River |
| Is Waterfront | Yes |
| Waterfront | Navigable, River, Seawall, Ocean Access, One Fixed Bridge |
| Has Pool | Yes |
| Pool | Inground, Gunite, Heated, Spa, Concrete, Salt Water |
| Boat Services | Private Dock, Up to 30 Ft Boat, Lift, Electric Available, Water Available |
| Pets Allowed | Yes |
| Subdivision Amenities | None |
Interior
| Interior Features | Entry Lvl Lvng Area, Fireplace(s), Cook Island, Pantry, Split Bedroom, Volume Ceiling, Walk-in Closet, Ctdrl/Vault Ceilings, French Door, Laundry Tub, Upstairs Living Area |
|---|---|
| Appliances | Auto Garage Open, Dishwasher, Dryer, Freezer, Ice Maker, Microwave, Refrigerator, Smoke Detector, Washer, Washer/Dryer Hookup, Water Heater - Gas, Central Vacuum, Range - Gas, Generator Whle House |
| Heating | Central, Electric |
| Cooling | Ceiling Fan, Central, Electric |
| Fireplace | Yes |
| # of Stories | 2 |
| Stories | 2.00 |
| Furnished | Unfurnished, Turnkey |
| Master Bedroom | 2 Master Baths, 2 Master Suites, Mstr Bdrm - Ground, Separate Shower, Separate Tub, Mstr Bdrm - Upstairs |
Exterior
| Exterior Features | Auto Sprinkler, Fence, Open Patio, Screened Patio, Well Sprinkler, Built-in Grill, Fruit Tree(s), Zoned Sprinkler |
|---|---|
| Lot Description | < 1/4 Acre, Paved Road |
| Windows | Impact Glass, Plantation Shutters |
| Roof | Metal |
| Construction | Block, CBS, Concrete |
| Front Exposure | Southeast |
Additional Information
| Date Listed | April 27th, 2025 |
|---|---|
| Days on Market | 168 |
| Zoning | RS-2PS |
| Foreclosure | No |
| Short Sale | No |
| RE / Bank Owned | No |
| Parcel ID | 342062502480008 |
| Waterfront Frontage | 80 |
Room Dimensions
| Master Bedroom | 21 x 14 |
|---|---|
| Bedroom 2 | 11 x 11 |
| Bedroom 3 | 12 x 12 |
| Bedroom 4 | 13 x 12 |
| Bedroom 5 | 13 x 15 |
| Dining Room | 22 x 9 |
| Family Room | 19 x 22 |
| Living Room | 15 x 20 |
| Kitchen | 22 x 15 |
| Loft | 17 x 15 |
| Balcony | 11 x 11 |
Listing Details
| Office | Florida Real Estate Navigators |
|---|---|
| dawnburlace@gmail.com |

