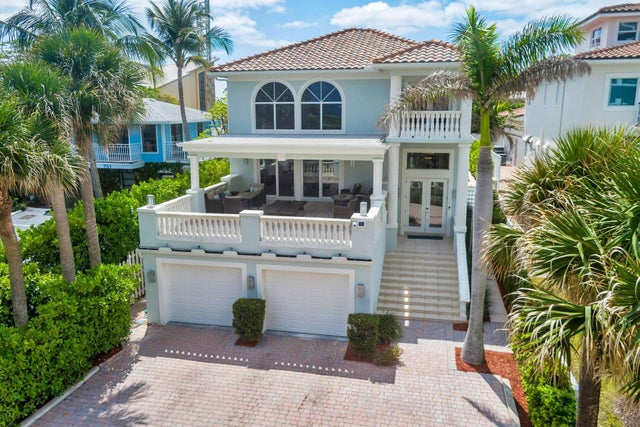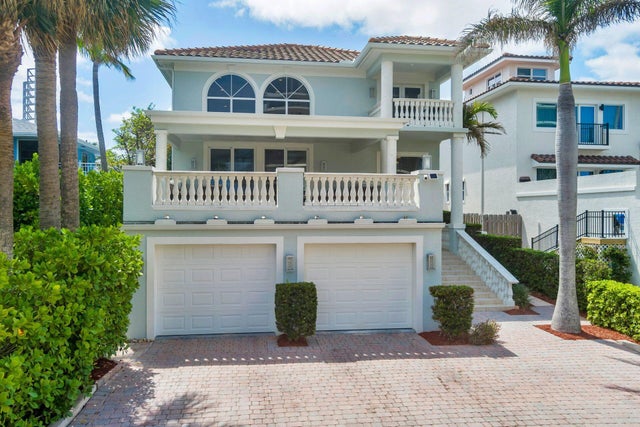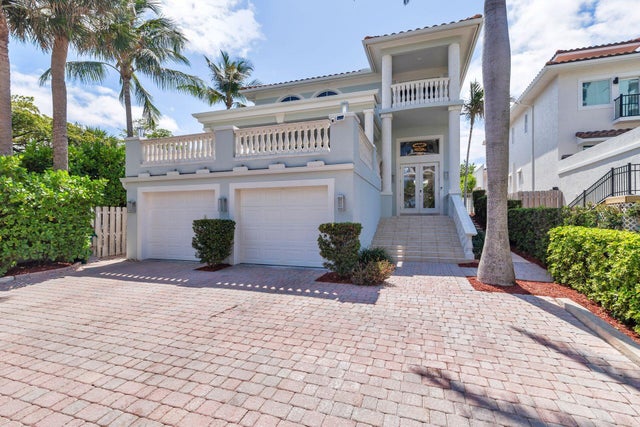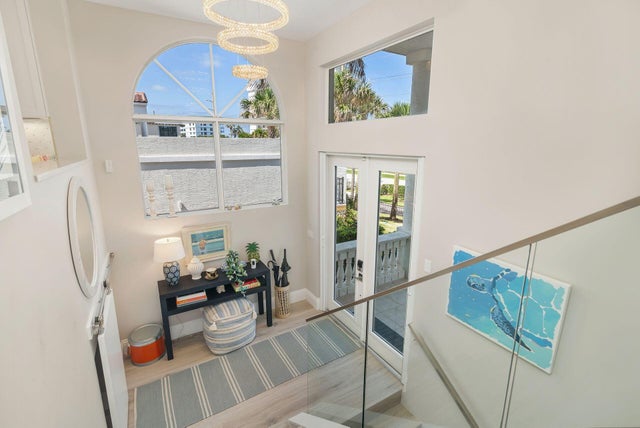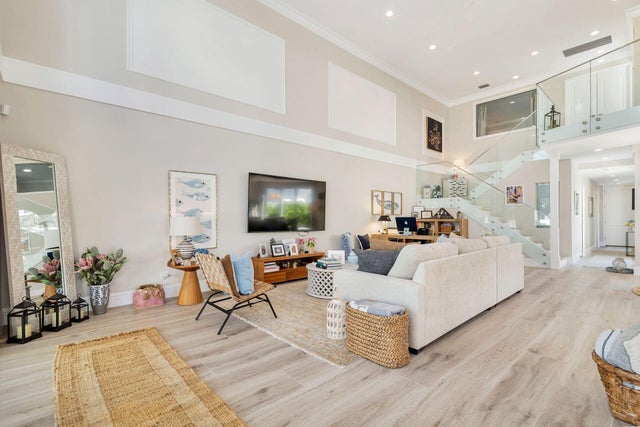About 761 Ocean Drive
Your perfect winter Beach home. Spectacular 2 story CBS home on Ocean Drive in Juno Beach completely remodeled in 2021. Wake up to striking sunrises and relax on your front balcony overlooking the ocean. This home boasts a great room with soaring ceilings, a gourmet kitchen featuring an induction 36' Wolf range, built-in refrigerator, wall oven and microwave, bev cooler and island seating all with an ocean view. Primary and guest ensuite on first floor and 2 more ensuite bedrooms upstairs. All windows and doors are impact with porcelain tile throughout. The majestic staircase with glass railing accentuates the beauty of this home complete with an oversized 2 car garage and custom heated saltwater pool. Juno Beach living at its best. Golf, dining, baseball and beach it's all here.
Features of 761 Ocean Drive
| MLS® # | RX-11085330 |
|---|---|
| USD | $3,949,000 |
| CAD | $5,535,906 |
| CNY | 元28,096,227 |
| EUR | €3,398,158 |
| GBP | £2,957,497 |
| RUB | ₽318,991,137 |
| Bedrooms | 4 |
| Bathrooms | 4.00 |
| Full Baths | 4 |
| Total Square Footage | 4,426 |
| Living Square Footage | 3,018 |
| Square Footage | Tax Rolls |
| Acres | 0.20 |
| Year Built | 2000 |
| Type | Residential |
| Sub-Type | Single Family Detached |
| Restrictions | None |
| Unit Floor | 0 |
| Status | Active |
| HOPA | No Hopa |
| Membership Equity | No |
Community Information
| Address | 761 Ocean Drive |
|---|---|
| Area | 5220 |
| Subdivision | NEW PALM BEACH HEIGHTS |
| Development | New Palm Beach Heights |
| City | Juno Beach |
| County | Palm Beach |
| State | FL |
| Zip Code | 33408 |
Amenities
| Amenities | Beach Access by Easement, Bike - Jog, Sidewalks |
|---|---|
| Utilities | Cable, Public Sewer, Public Water |
| Parking | Driveway, Garage - Attached |
| # of Garages | 2 |
| View | Ocean, Pool |
| Is Waterfront | No |
| Waterfront | None |
| Has Pool | Yes |
| Pool | Heated, Inground, Spa, Salt Water |
| Pets Allowed | Yes |
| Subdivision Amenities | Beach Access by Easement, Bike - Jog, Sidewalks |
| Security | Gate - Unmanned, Security Sys-Owned |
Interior
| Interior Features | Built-in Shelves, Entry Lvl Lvng Area, Foyer, Cook Island, Pantry, Roman Tub, Split Bedroom, Volume Ceiling, Walk-in Closet |
|---|---|
| Appliances | Auto Garage Open, Dishwasher, Disposal, Dryer, Freezer, Microwave, Range - Electric, Refrigerator, Wall Oven, Washer, Water Heater - Elec |
| Heating | Central, Electric |
| Cooling | Central, Electric |
| Fireplace | No |
| # of Stories | 2 |
| Stories | 2.00 |
| Furnished | Unfurnished |
| Master Bedroom | Dual Sinks, Mstr Bdrm - Ground, Separate Shower, Separate Tub |
Exterior
| Exterior Features | Covered Balcony |
|---|---|
| Lot Description | < 1/4 Acre, East of US-1, Sidewalks |
| Windows | Hurricane Windows, Impact Glass |
| Roof | Barrel |
| Construction | CBS |
| Front Exposure | East |
School Information
| Elementary | The Conservatory School at North Palm Beach |
|---|---|
| Middle | Howell L. Watkins Middle School |
| High | William T. Dwyer High School |
Additional Information
| Date Listed | April 28th, 2025 |
|---|---|
| Days on Market | 167 |
| Zoning | RMT(ci |
| Foreclosure | No |
| Short Sale | No |
| RE / Bank Owned | No |
| Parcel ID | 28434128100030080 |
Room Dimensions
| Master Bedroom | 20 x 10 |
|---|---|
| Bedroom 2 | 15 x 11 |
| Bedroom 3 | 16 x 13 |
| Bedroom 4 | 15 x 16 |
| Living Room | 30 x 16 |
| Kitchen | 20 x 14 |
Listing Details
| Office | NV Realty Group, LLC |
|---|---|
| info@nvrealtygroup.com |

