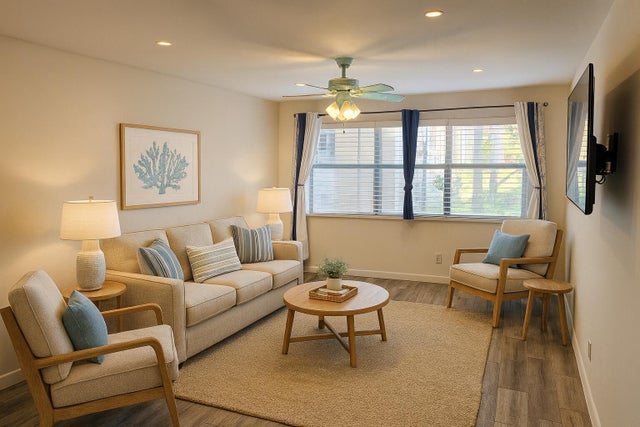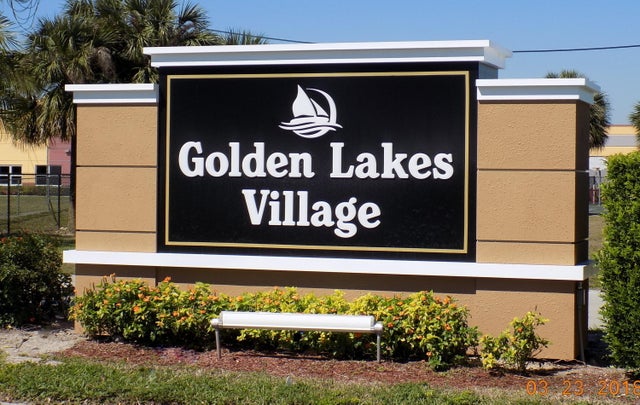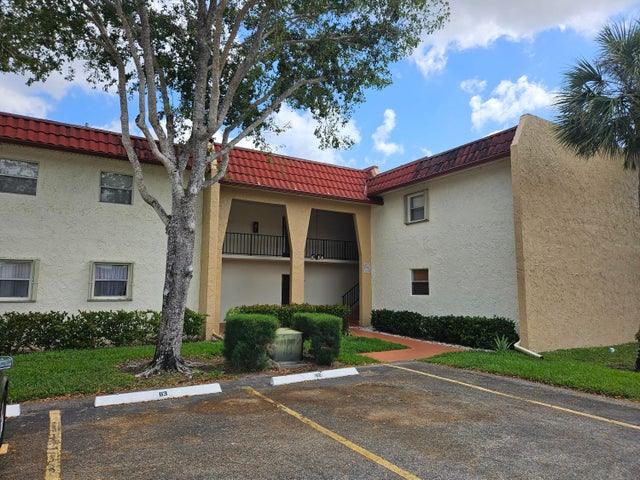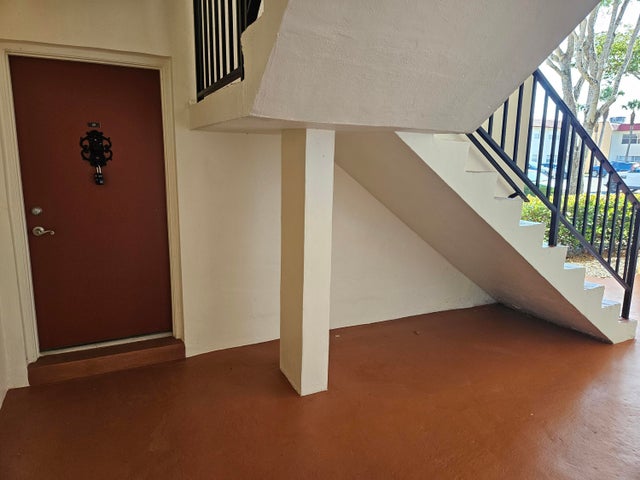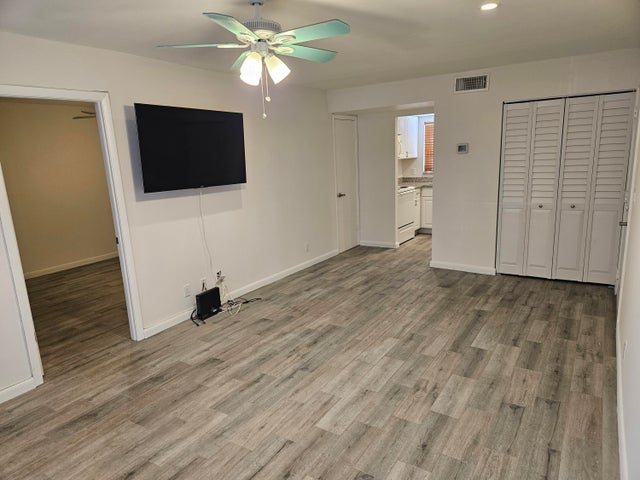About 211 Lake Dora Drive
Welcome to your slice of heaven! This remodeled ground floor 1/1 unit includes AC 2024, granite countertops, new garbage disposal, fresh paint, new bathroom, all tile floors, updated closet doors + window blinds, professionally installed TVs in each room, + private screened patio - perfect for grilling or a catio! Max 2 Cats or birds are allowed. Washer/dryer in unit. Banks, grocery stores, restaurants, gas stations, + shopping centers are VERY close by. PBC fire rescue station is just outside of the main gate. This well-manicured + well-appointed community offers bus service several days a week. You'll be entertained w/shows, exercise classes, bridge, bingo, dances, trips, clubs + activities! Whether here to retire or for the season, you'll never be bored! Schedule your showing today.
Features of 211 Lake Dora Drive
| MLS® # | RX-11085393 |
|---|---|
| USD | $99,000 |
| CAD | $137,976 |
| CNY | 元702,880 |
| EUR | €84,998 |
| GBP | £74,895 |
| RUB | ₽7,900,170 |
| HOA Fees | $410 |
| Bedrooms | 1 |
| Bathrooms | 1.00 |
| Full Baths | 1 |
| Total Square Footage | 710 |
| Living Square Footage | 600 |
| Square Footage | Tax Rolls |
| Acres | 0.00 |
| Year Built | 1976 |
| Type | Residential |
| Sub-Type | Condo or Coop |
| Style | < 4 Floors |
| Unit Floor | 1 |
| Status | Active Under Contract |
| HOPA | Yes-Verified |
| Membership Equity | No |
Community Information
| Address | 211 Lake Dora Drive |
|---|---|
| Area | 5580 |
| Subdivision | GOLDEN LAKES VILLAGE CONDO 1 THRU 13-A |
| Development | Golden Lakes Village |
| City | West Palm Beach |
| County | Palm Beach |
| State | FL |
| Zip Code | 33411 |
Amenities
| Amenities | Bocce Ball, Business Center, Cafe/Restaurant, Clubhouse, Common Laundry, Community Room, Courtesy Bus, Exercise Room, Game Room, Library, Manager on Site, Pickleball, Pool, Shuffleboard, Street Lights |
|---|---|
| Utilities | Cable, 3-Phase Electric, Public Sewer, Public Water |
| Parking | Assigned, Guest, Open |
| View | Garden |
| Is Waterfront | No |
| Waterfront | None |
| Has Pool | No |
| Pets Allowed | Restricted |
| Unit | Corner, Exterior Catwalk |
| Subdivision Amenities | Bocce Ball, Business Center, Cafe/Restaurant, Clubhouse, Common Laundry, Community Room, Courtesy Bus, Exercise Room, Game Room, Library, Manager on Site, Pickleball, Pool, Shuffleboard, Street Lights |
| Security | Gate - Manned |
| Guest House | No |
Interior
| Interior Features | Entry Lvl Lvng Area, Walk-in Closet |
|---|---|
| Appliances | Dishwasher, Disposal, Dryer, Microwave, Range - Electric, Refrigerator, Water Heater - Elec |
| Heating | Central, Electric |
| Cooling | Ceiling Fan, Central, Electric |
| Fireplace | No |
| # of Stories | 2 |
| Stories | 2.00 |
| Furnished | Unfurnished |
| Master Bedroom | Mstr Bdrm - Ground |
Exterior
| Exterior Features | Covered Patio, Screened Balcony, Shutters |
|---|---|
| Lot Description | Paved Road, Sidewalks, West of US-1 |
| Windows | Blinds |
| Roof | Comp Shingle |
| Construction | Block, CBS, Concrete |
| Front Exposure | North |
Additional Information
| Date Listed | April 28th, 2025 |
|---|---|
| Days on Market | 184 |
| Zoning | RS |
| Foreclosure | No |
| Short Sale | No |
| RE / Bank Owned | No |
| HOA Fees | 410 |
| Parcel ID | 00424328070052110 |
| Contact Info | talyalerman@keyes.com |
Room Dimensions
| Master Bedroom | 14 x 11 |
|---|---|
| Living Room | 19 x 12 |
| Kitchen | 10 x 6 |
| Patio | 11 x 5 |
Listing Details
| Office | The Keyes Company (PBG) |
|---|---|
| ericsain@keyes.com |

