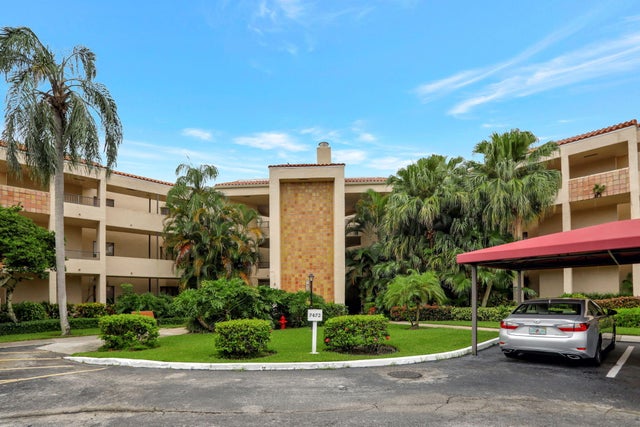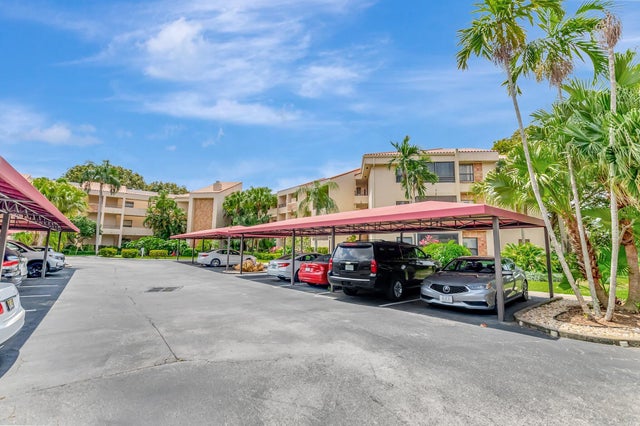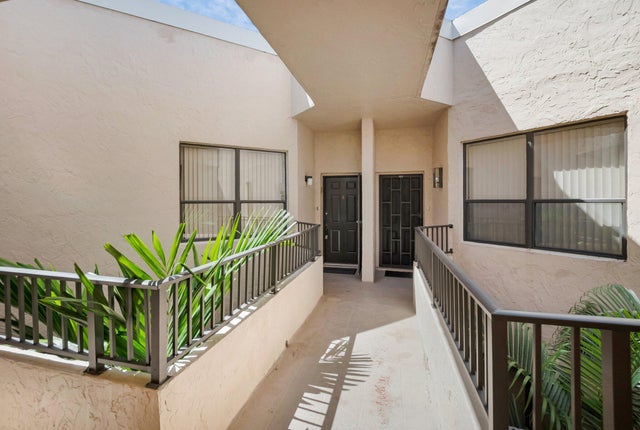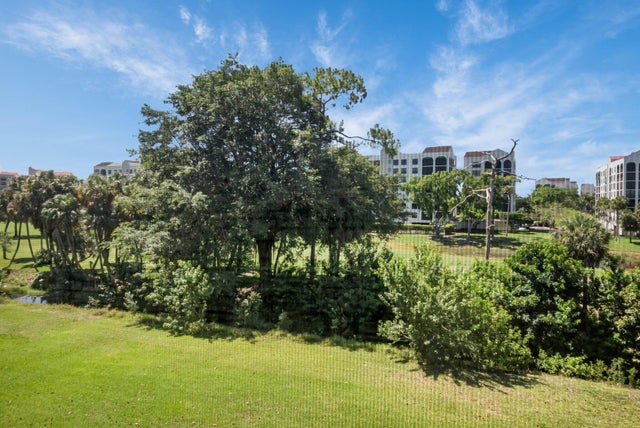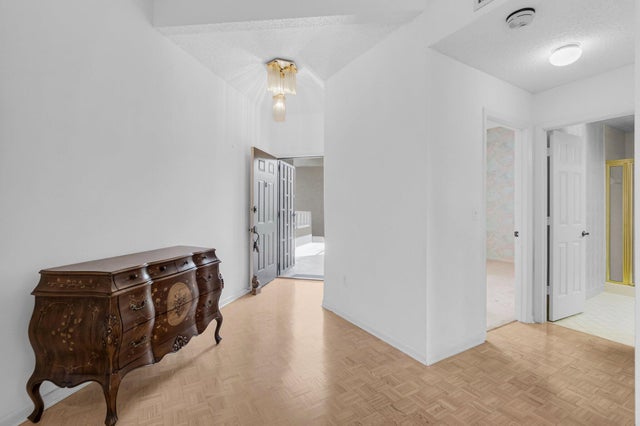About 7472 La Paz Boulevard #306
Rarely available largest 2BR/2BA floor plan in La Paz at Boca Pointe! Top-floor unit in a 3-story building with stunning golf course and eastern exposure views. Spacious layout includes large living and dining areas, two enclosed patios perfect for extra living space or a home office, parquet wood floors in the living room, and a built-in bar offering additional storage. Bedrooms are carpeted for comfort. Lovingly maintained by the original owner and ready for your personal touch. Enjoy the closest parking space to the building, plus an extra storage unit. Community amenities include 2 pools, 2 tennis courts, and a cozy clubroom. Resort-style living in the heart of Boca!
Features of 7472 La Paz Boulevard #306
| MLS® # | RX-11085433 |
|---|---|
| USD | $250,000 |
| CAD | $350,463 |
| CNY | 元1,778,693 |
| EUR | €215,128 |
| GBP | £187,231 |
| RUB | ₽20,194,425 |
| HOA Fees | $1,092 |
| Bedrooms | 2 |
| Bathrooms | 2.00 |
| Full Baths | 2 |
| Total Square Footage | 1,636 |
| Living Square Footage | 1,447 |
| Square Footage | Floor Plan |
| Acres | 0.00 |
| Year Built | 1985 |
| Type | Residential |
| Sub-Type | Condo or Coop |
| Restrictions | Buyer Approval, Lease OK, Tenant Approval |
| Style | < 4 Floors, Contemporary |
| Unit Floor | 3 |
| Status | Pending |
| HOPA | No Hopa |
| Membership Equity | No |
Community Information
| Address | 7472 La Paz Boulevard #306 |
|---|---|
| Area | 4680 |
| Subdivision | LA PAZ AT BOCA POINTE |
| Development | Boca Pointe |
| City | Boca Raton |
| County | Palm Beach |
| State | FL |
| Zip Code | 33433 |
Amenities
| Amenities | Elevator, Pool, Sidewalks, Street Lights, Tennis, Trash Chute |
|---|---|
| Utilities | Cable, 3-Phase Electric, Public Sewer, Public Water |
| Parking Spaces | 1 |
| Parking | Assigned, Guest |
| View | Garden, Golf |
| Is Waterfront | No |
| Waterfront | None |
| Has Pool | No |
| Pets Allowed | No |
| Unit | Exterior Catwalk |
| Subdivision Amenities | Elevator, Pool, Sidewalks, Street Lights, Community Tennis Courts, Trash Chute |
| Security | Gate - Manned, Security Sys-Owned |
Interior
| Interior Features | Closet Cabinets, Entry Lvl Lvng Area, Fire Sprinkler, Foyer, Sky Light(s), Walk-in Closet |
|---|---|
| Appliances | Dishwasher, Dryer, Microwave, Range - Electric, Refrigerator, Washer, Water Heater - Elec |
| Heating | Central, Electric |
| Cooling | Central, Electric |
| Fireplace | No |
| # of Stories | 3 |
| Stories | 3.00 |
| Furnished | Unfurnished |
| Master Bedroom | Separate Shower, Separate Tub |
Exterior
| Exterior Features | Covered Balcony, Screen Porch |
|---|---|
| Construction | CBS |
| Front Exposure | West |
School Information
| Elementary | Del Prado Elementary School |
|---|---|
| Middle | Omni Middle School |
| High | Spanish River Community High School |
Additional Information
| Date Listed | April 28th, 2025 |
|---|---|
| Days on Market | 168 |
| Zoning | RS |
| Foreclosure | No |
| Short Sale | No |
| RE / Bank Owned | No |
| HOA Fees | 1092 |
| Parcel ID | 00424728280033060 |
| Contact Info | 561-716-6556 |
Room Dimensions
| Master Bedroom | 16.4 x 13 |
|---|---|
| Bedroom 2 | 13.6 x 10 |
| Living Room | 33 x 13.6 |
| Kitchen | 18.2 x 8.8 |
Listing Details
| Office | Keyes |
|---|---|
| mikepappas@keyes.com |

