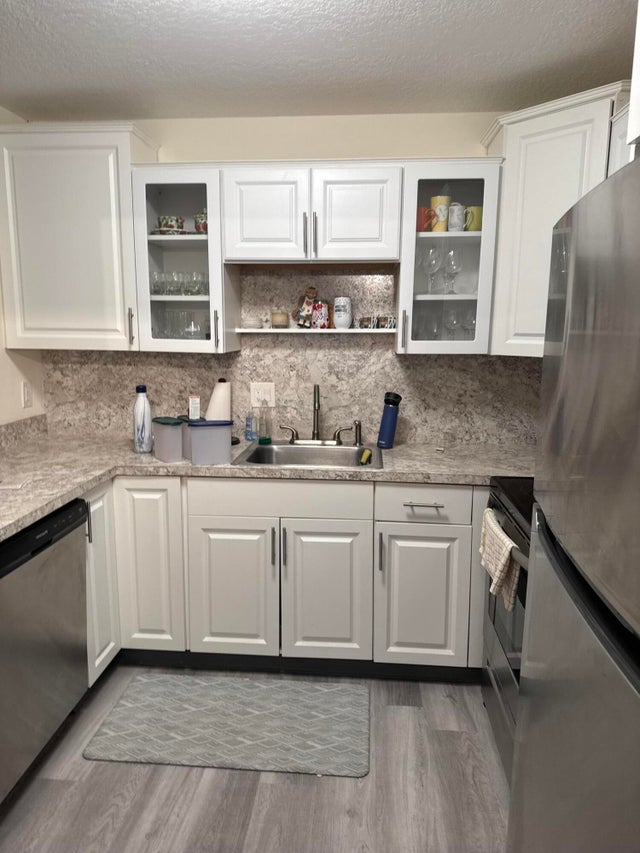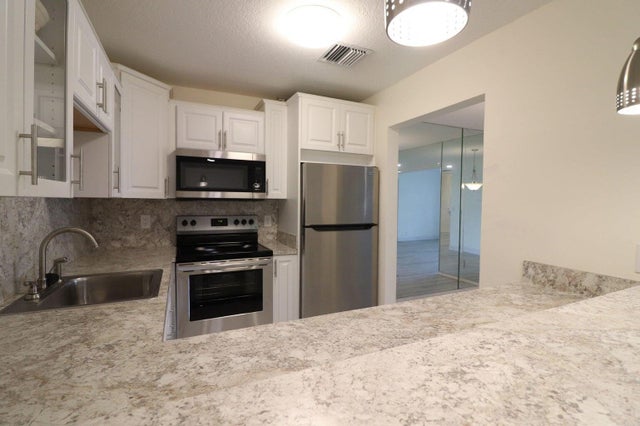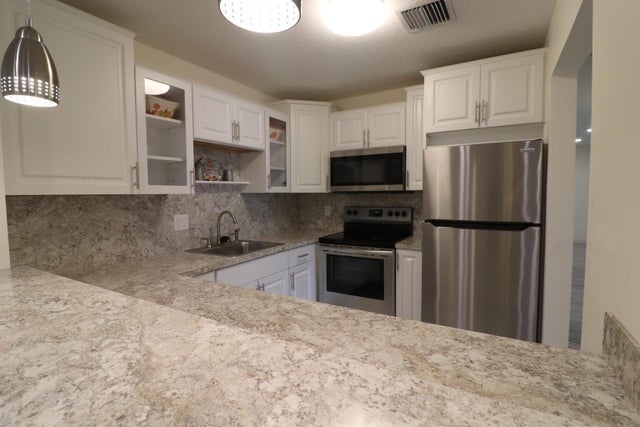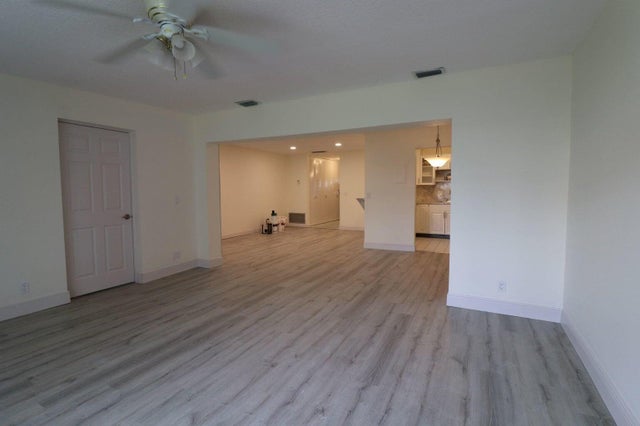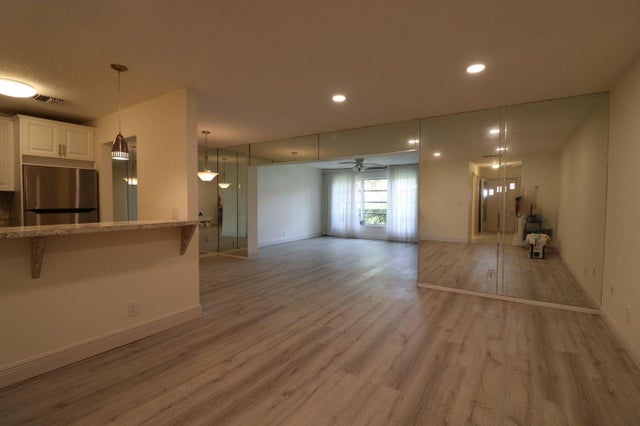About 5800 Fernley Drive W #10
Beautiful Remodeled 1 BR, 1 Bath unit, stainless steel appliances, Separate Laundry Room, 55+ community. Ammenities include Pool, Tennis court, Shuffleboard, Billiard and Clubhouse.New roofs installed 2025.
Features of 5800 Fernley Drive W #10
| MLS® # | RX-11085485 |
|---|---|
| USD | $139,998 |
| CAD | $196,606 |
| CNY | 元997,682 |
| EUR | €120,478 |
| GBP | £104,851 |
| RUB | ₽11,024,703 |
| HOA Fees | $575 |
| Bedrooms | 1 |
| Bathrooms | 1.00 |
| Full Baths | 1 |
| Total Square Footage | 784 |
| Living Square Footage | 784 |
| Square Footage | Tax Rolls |
| Acres | 0.00 |
| Year Built | 1980 |
| Type | Residential |
| Sub-Type | Townhouse / Villa / Row |
| Style | Traditional |
| Unit Floor | 1 |
| Status | Active Under Contract |
| HOPA | Yes-Verified |
| Membership Equity | No |
Community Information
| Address | 5800 Fernley Drive W #10 |
|---|---|
| Area | 5720 |
| Subdivision | CRESTHAVEN TOWNHOMES SEC 4 CONDO |
| Development | Fernley 4 |
| City | West Palm Beach |
| County | Palm Beach |
| State | FL |
| Zip Code | 33415 |
Amenities
| Amenities | Clubhouse, Pool, Shuffleboard, Tennis |
|---|---|
| Utilities | Public Sewer, Public Water |
| Parking | 2+ Spaces, Assigned, Guest, Vehicle Restrictions |
| View | Clubhouse |
| Is Waterfront | No |
| Waterfront | None |
| Has Pool | No |
| Pets Allowed | No |
| Subdivision Amenities | Clubhouse, Pool, Shuffleboard, Community Tennis Courts |
| Security | None |
Interior
| Interior Features | Built-in Shelves, Walk-in Closet |
|---|---|
| Appliances | Dryer, Microwave, Range - Electric, Refrigerator, Washer, Water Heater - Elec |
| Heating | Central, Electric |
| Cooling | Central, Electric |
| Fireplace | No |
| # of Stories | 1 |
| Stories | 1.00 |
| Furnished | Unfurnished |
| Master Bedroom | None |
Exterior
| Exterior Features | Tennis Court, Zoned Sprinkler |
|---|---|
| Lot Description | West of US-1 |
| Windows | Blinds |
| Roof | Mansard, Flat Tile |
| Construction | CBS |
| Front Exposure | North |
Additional Information
| Date Listed | April 28th, 2025 |
|---|---|
| Days on Market | 170 |
| Zoning | RH |
| Foreclosure | No |
| Short Sale | No |
| RE / Bank Owned | No |
| HOA Fees | 575 |
| Parcel ID | 00424414560000100 |
Room Dimensions
| Master Bedroom | 14 x 14 |
|---|---|
| Dining Room | 12 x 8 |
| Family Room | 18 x 10 |
| Living Room | 16 x 14 |
| Kitchen | 8 x 10 |
Listing Details
| Office | Deep Blue Realty, LLC |
|---|---|
| edgarlduran524@gmail.com |

