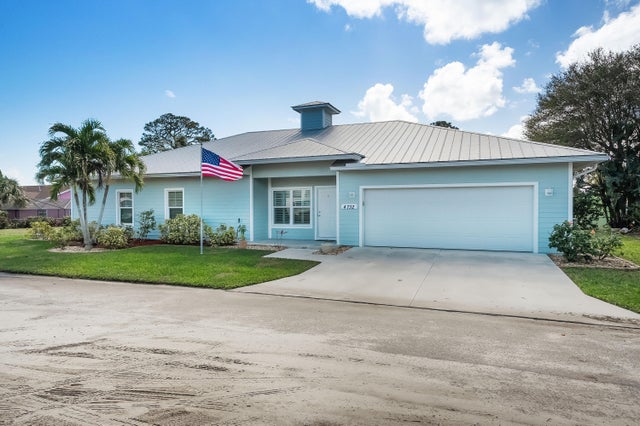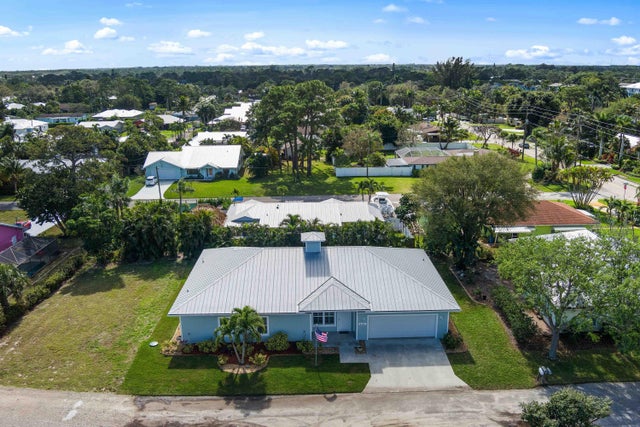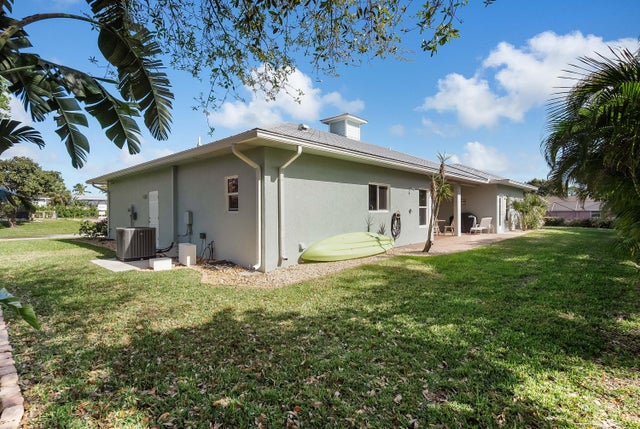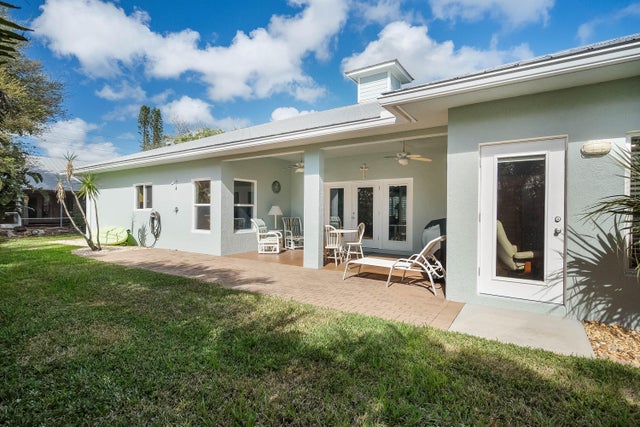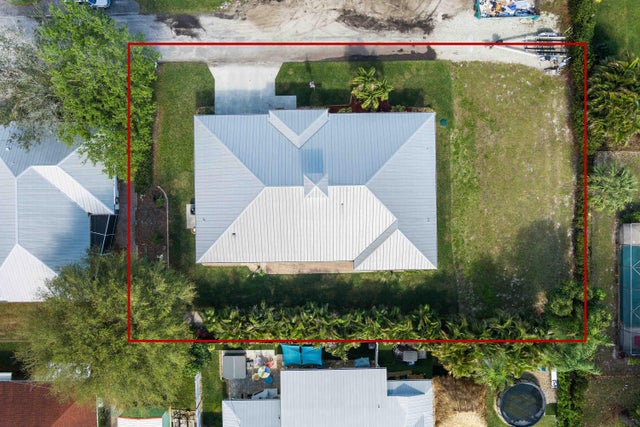About 4732 Se Starling Way
Meticulous attention to detail defines this solidly built home, personally overseen by the builder/owner. It features super energy efficient with concrete construction, impact windows, a metal roof, and spray foam attic. Nestled in the quiet, desirable Rocky Point neighborhood, it's just steps from the Basin and a quick golf cart ride to Maggie's Hammock and Twin Rivers Parks. Each of the three spacious bedrooms has a private ensuite, with a guest half bath off the kitchen. One bedroom is ideal for guest quarters or a shared office. The kitchen, perfect for entertaining, overlooks the living area with ample bar seating. Plus, when a slip becomes available, you can walk to your boat. No HOA!
Open Houses
| Sun, Oct 12th | 12:00pm - 2:00pm |
|---|
Features of 4732 Se Starling Way
| MLS® # | RX-11085496 |
|---|---|
| USD | $750,000 |
| CAD | $1,051,388 |
| CNY | 元5,336,078 |
| EUR | €645,383 |
| GBP | £561,692 |
| RUB | ₽60,583,275 |
| Bedrooms | 3 |
| Bathrooms | 4.00 |
| Full Baths | 3 |
| Half Baths | 1 |
| Total Square Footage | 2,685 |
| Living Square Footage | 2,097 |
| Square Footage | Tax Rolls |
| Acres | 0.00 |
| Year Built | 2012 |
| Type | Residential |
| Sub-Type | Single Family Detached |
| Restrictions | None |
| Style | Traditional |
| Unit Floor | 0 |
| Status | Price Change |
| HOPA | No Hopa |
| Membership Equity | No |
Community Information
| Address | 4732 Se Starling Way |
|---|---|
| Area | 6 - Stuart/Rocky Point |
| Subdivision | Rocky Point |
| City | Stuart |
| County | Martin |
| State | FL |
| Zip Code | 34997 |
Amenities
| Amenities | Park, Picnic Area, Playground |
|---|---|
| Utilities | Public Sewer, Public Water |
| Parking | Garage - Attached |
| # of Garages | 2 |
| Is Waterfront | No |
| Waterfront | None |
| Has Pool | No |
| Pets Allowed | Yes |
| Subdivision Amenities | Park, Picnic Area, Playground |
Interior
| Interior Features | Cook Island |
|---|---|
| Appliances | Dryer, Microwave, Refrigerator, Washer |
| Heating | Central |
| Cooling | Ceiling Fan, Central, Electric |
| Fireplace | No |
| # of Stories | 1 |
| Stories | 1.00 |
| Furnished | Unfurnished |
| Master Bedroom | Separate Shower, Separate Tub |
Exterior
| Exterior Features | Covered Patio |
|---|---|
| Lot Description | 1/4 to 1/2 Acre |
| Windows | Impact Glass |
| Roof | Metal |
| Construction | Block |
| Front Exposure | Northwest |
School Information
| Elementary | Port Salerno Elementary School |
|---|---|
| Middle | Murray Middle School |
| High | South Fork High School |
Additional Information
| Date Listed | April 28th, 2025 |
|---|---|
| Days on Market | 166 |
| Zoning | RES |
| Foreclosure | No |
| Short Sale | No |
| RE / Bank Owned | No |
| Parcel ID | 493841014000000201 |
Room Dimensions
| Master Bedroom | 0 x 0 |
|---|---|
| Living Room | 0 x 0 |
| Kitchen | 0 x 0 |
Listing Details
| Office | Illustrated Properties LLC |
|---|---|
| mikepappas@keyes.com |

