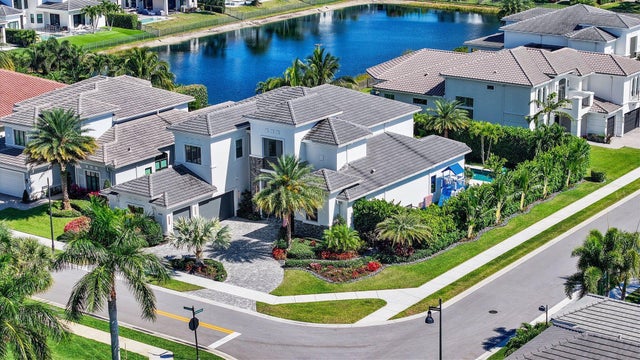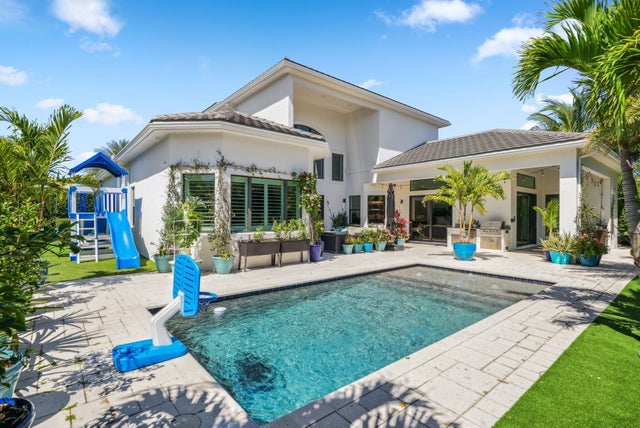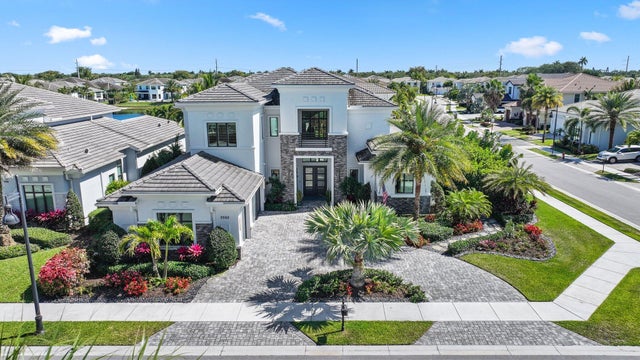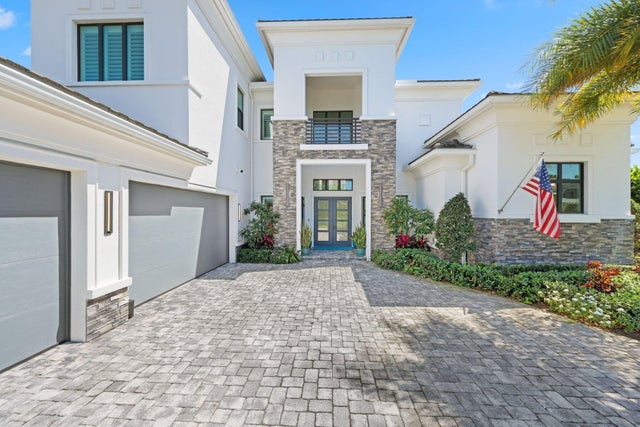About 2560 Nw 70th Boulevard
Step into this stunningly renovated Dalenna II model, ideally situated on a desirable corner lot with an expansive side yard and full privacy--perfect for outdoor entertaining or creating your own private oasis. Boasting 5 spacious bedrooms, a dedicated office, and a versatile loft space, this home offers an abundance of room for both everyday living and hosting guests.Every inch of this property has been thoughtfully updated with high-end finishes and modern conveniences. Recent enhancements include beautifully remodeled bathrooms, a full-home generator, a fully turfed backyard ideal for low-maintenance living, and a climate-controlled garage. Custom-built closet systems throughout the home offer both style and functionality.Enjoy the ultimate Florida lifestyle in your fully equipped outdoor kitchen, perfect for year-round al fresco dining. From its stylish design to its practical upgrades, this exceptional home truly has it all.
Features of 2560 Nw 70th Boulevard
| MLS® # | RX-11085497 |
|---|---|
| USD | $3,290,000 |
| CAD | $4,585,273 |
| CNY | 元23,358,342 |
| EUR | €2,824,692 |
| GBP | £2,488,938 |
| RUB | ₽262,541,013 |
| HOA Fees | $815 |
| Bedrooms | 5 |
| Bathrooms | 6.00 |
| Full Baths | 5 |
| Half Baths | 1 |
| Total Square Footage | 7,126 |
| Living Square Footage | 5,067 |
| Square Footage | Tax Rolls |
| Acres | 0.31 |
| Year Built | 2018 |
| Type | Residential |
| Sub-Type | Single Family Detached |
| Restrictions | Comercial Vehicles Prohibited, No RV |
| Style | Contemporary |
| Unit Floor | 0 |
| Status | Active |
| HOPA | No Hopa |
| Membership Equity | No |
Community Information
| Address | 2560 Nw 70th Boulevard |
|---|---|
| Area | 4650 |
| Subdivision | ROYAL PALM POLO |
| Development | Royal Palm Polo |
| City | Boca Raton |
| County | Palm Beach |
| State | FL |
| Zip Code | 33496 |
Amenities
| Amenities | Basketball, Clubhouse, Exercise Room, Manager on Site, Pickleball, Playground, Pool, Sidewalks, Spa-Hot Tub, Street Lights, Tennis |
|---|---|
| Utilities | Cable, 3-Phase Electric, Gas Natural, Public Sewer, Public Water |
| Parking | 2+ Spaces, Driveway, Garage - Attached |
| # of Garages | 3 |
| View | Garden, Pool |
| Is Waterfront | No |
| Waterfront | None |
| Has Pool | Yes |
| Pool | Heated, Inground |
| Pets Allowed | Yes |
| Subdivision Amenities | Basketball, Clubhouse, Exercise Room, Manager on Site, Pickleball, Playground, Pool, Sidewalks, Spa-Hot Tub, Street Lights, Community Tennis Courts |
| Security | Gate - Manned |
Interior
| Interior Features | Fireplace(s), Laundry Tub, Pantry, Split Bedroom, Volume Ceiling, Walk-in Closet |
|---|---|
| Appliances | Auto Garage Open, Dishwasher, Disposal, Dryer, Generator Whle House, Microwave, Range - Gas, Refrigerator, Wall Oven, Washer, Water Heater - Gas |
| Heating | Central, Electric |
| Cooling | Central, Electric |
| Fireplace | Yes |
| # of Stories | 2 |
| Stories | 2.00 |
| Furnished | Unfurnished |
| Master Bedroom | Bidet, Dual Sinks, Mstr Bdrm - Ground, Separate Shower, Separate Tub |
Exterior
| Exterior Features | Auto Sprinkler, Covered Patio, Fence, Open Patio, Outdoor Shower, Summer Kitchen, Zoned Sprinkler |
|---|---|
| Lot Description | 1/4 to 1/2 Acre, Interior Lot, Sidewalks |
| Windows | Impact Glass |
| Roof | Concrete Tile |
| Construction | CBS |
| Front Exposure | North |
School Information
| Elementary | Calusa Elementary School |
|---|---|
| Middle | Omni Middle School |
| High | Spanish River Community High School |
Additional Information
| Date Listed | April 28th, 2025 |
|---|---|
| Days on Market | 185 |
| Zoning | R1D(ci |
| Foreclosure | No |
| Short Sale | No |
| RE / Bank Owned | No |
| HOA Fees | 815 |
| Parcel ID | 06424634240002450 |
Room Dimensions
| Master Bedroom | 18 x 17 |
|---|---|
| Bedroom 2 | 14 x 10 |
| Bedroom 3 | 13 x 12 |
| Bedroom 4 | 13 x 12 |
| Bedroom 5 | 12 x 12 |
| Dining Room | 17 x 14 |
| Family Room | 20 x 19 |
| Living Room | 16 x 14 |
| Kitchen | 16 x 16 |
Listing Details
| Office | Compass Florida LLC |
|---|---|
| brokerfl@compass.com |





