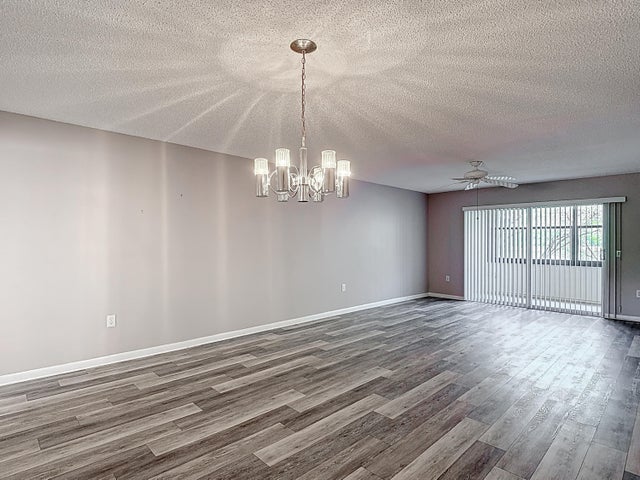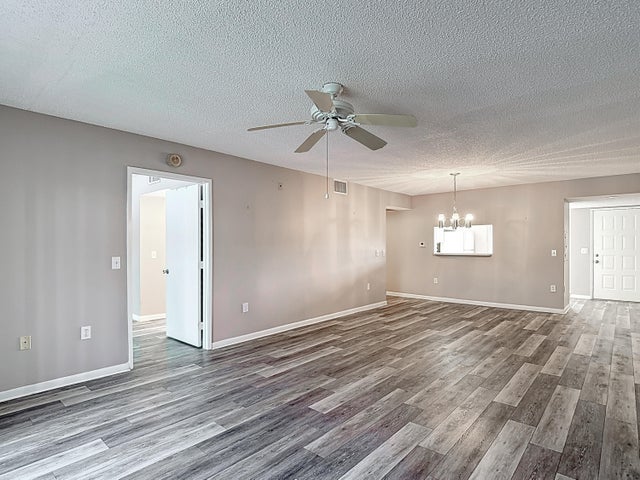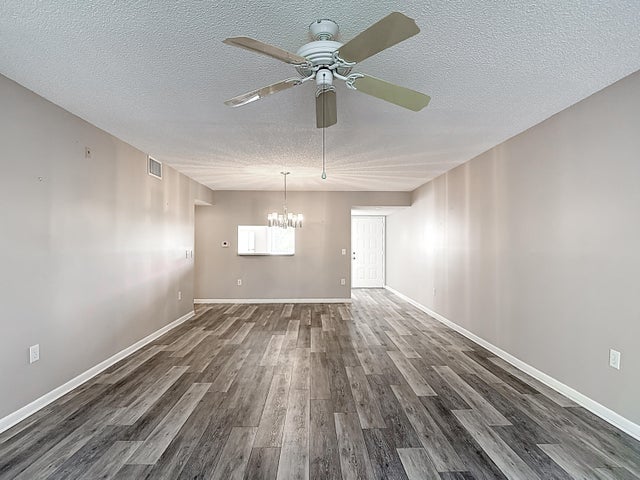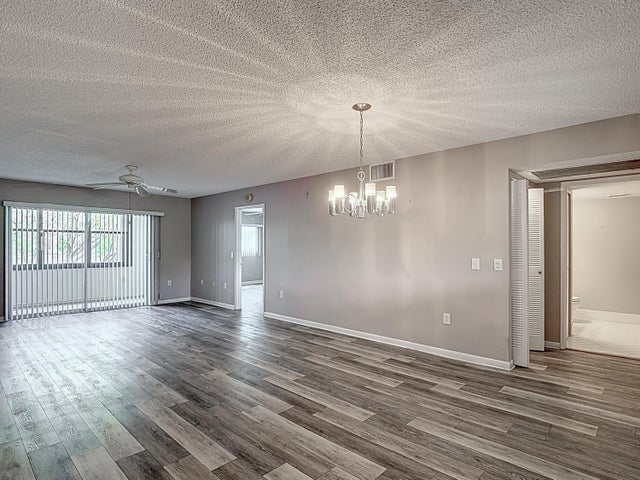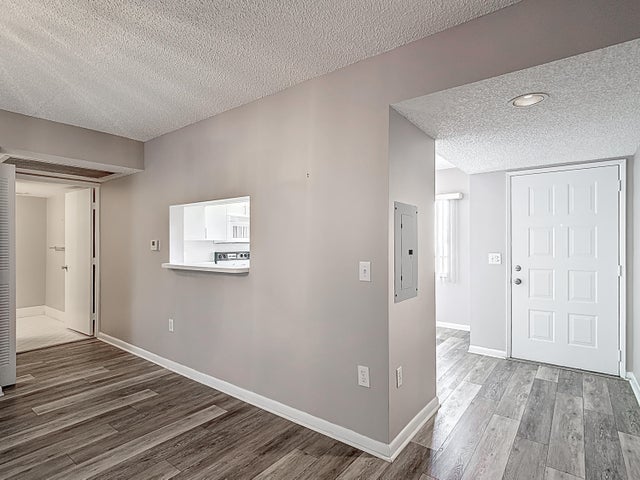About 13700 Sw 14th Street #206d
Beautiful 1 bedroom 1.5 bath Located in the Suffolk section of the 55+ Century Village community, This Nandina model condo offers 1,033 square feet of living space, updated laminate flooring, walk in closet, washer & dryer with serene lake views. in the best building in the village. This condo combines comfort and convenience in a vibrant, active adult community with fabulous amenities: clubhouse, transportation services, 2 fitness centers, movie theater, 8 swimming pools, Tennis courts, on site cafe and pharmacy, billiards, golf course, 24 hour security. Must See
Features of 13700 Sw 14th Street #206d
| MLS® # | RX-11085498 |
|---|---|
| USD | $160,000 |
| CAD | $224,534 |
| CNY | 元1,140,128 |
| EUR | €136,874 |
| GBP | £119,090 |
| RUB | ₽12,990,944 |
| HOA Fees | $684 |
| Bedrooms | 1 |
| Bathrooms | 2.00 |
| Full Baths | 1 |
| Half Baths | 1 |
| Total Square Footage | 1,033 |
| Living Square Footage | 1,033 |
| Square Footage | Tax Rolls |
| Acres | 0.00 |
| Year Built | 1995 |
| Type | Residential |
| Sub-Type | Condo or Coop |
| Unit Floor | 2 |
| Status | Pending |
| HOPA | Yes-Verified |
| Membership Equity | No |
Community Information
| Address | 13700 Sw 14th Street #206d |
|---|---|
| Area | 3180 |
| Subdivision | SUFFOLK AT CENTURY VILLAGE |
| City | Pembroke Pines |
| County | Broward |
| State | FL |
| Zip Code | 33027 |
Amenities
| Amenities | Billiards, Clubhouse, Courtesy Bus, Exercise Room, Pool, Tennis, Trash Chute |
|---|---|
| Utilities | Cable, 3-Phase Electric, Public Sewer, Water Available |
| Parking | Assigned, Guest |
| View | Lake |
| Is Waterfront | Yes |
| Waterfront | Lake |
| Has Pool | No |
| Pool | Heated |
| Pets Allowed | No |
| Unit | Exterior Catwalk, Garden Apartment |
| Subdivision Amenities | Billiards, Clubhouse, Courtesy Bus, Exercise Room, Pool, Community Tennis Courts, Trash Chute |
| Security | Gate - Manned, Security Patrol |
Interior
| Interior Features | Pantry |
|---|---|
| Appliances | Dishwasher, Dryer, Microwave, Range - Electric, Refrigerator, Washer, Water Heater - Elec |
| Heating | Central, Electric |
| Cooling | Central, Electric, Ceiling Fan |
| Fireplace | No |
| # of Stories | 4 |
| Stories | 4.00 |
| Furnished | Unfurnished |
| Master Bedroom | None |
Exterior
| Exterior Features | Screened Balcony |
|---|---|
| Construction | CBS |
| Front Exposure | East |
Additional Information
| Date Listed | April 28th, 2025 |
|---|---|
| Days on Market | 172 |
| Zoning | (R-MF) |
| Foreclosure | No |
| Short Sale | No |
| RE / Bank Owned | No |
| HOA Fees | 684.32 |
| Parcel ID | 514014cp0180 |
Room Dimensions
| Master Bedroom | 12 x 10 |
|---|---|
| Living Room | 30 x 15 |
| Kitchen | 12 x 11 |
Listing Details
| Office | Goldstone Realty LLC |
|---|---|
| sivan@luxurypropertycare.com |

