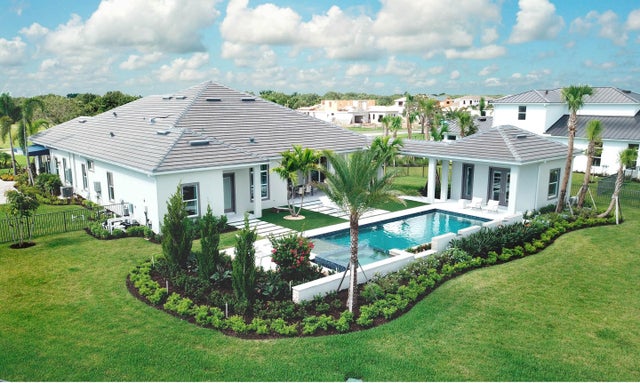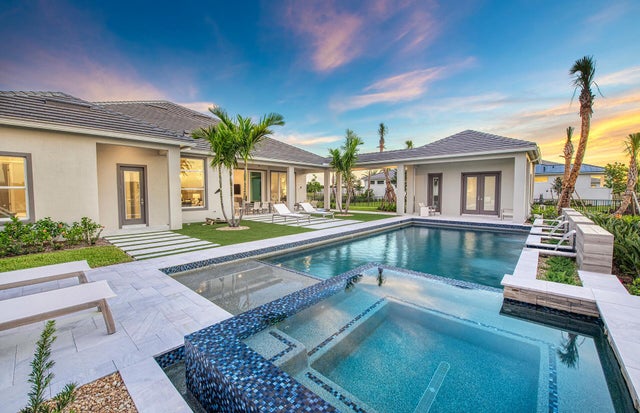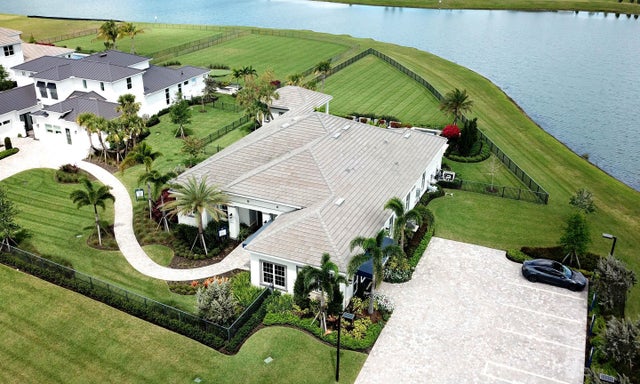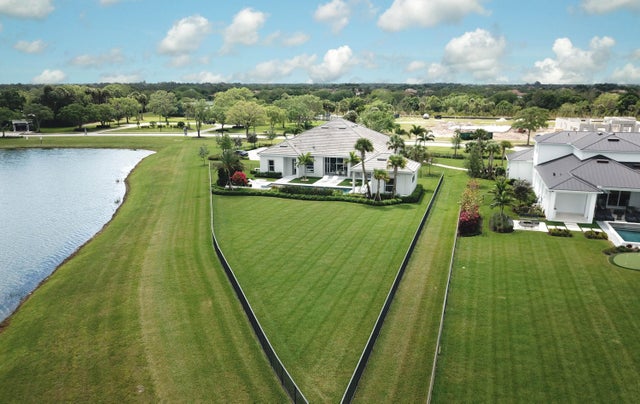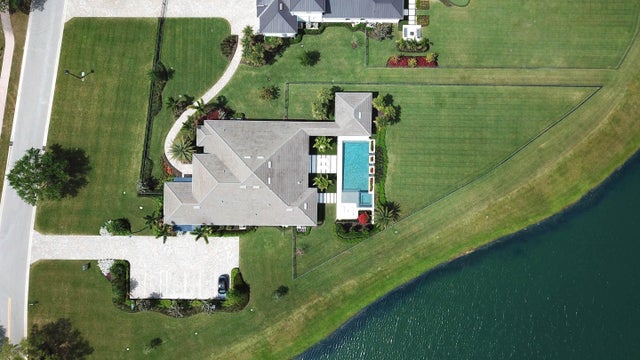About 20128 Se Bridgewater Drive
NEW CONSTRUCTION: Builder's Fully Furnished Model home. Come live your best life at the nearly sold-out community of Bridgewater, This home is Elegantly appointed with everything you'd expect from a show home and sits on a premier homesite surrounded by stunning water views. Home price includes all lighting fixtures, window coverings and designer wall treatments. Furnishings package paid directly to Builder.
Features of 20128 Se Bridgewater Drive
| MLS® # | RX-11085583 |
|---|---|
| USD | $3,610,345 |
| CAD | $5,073,798 |
| CNY | 元25,696,270 |
| EUR | €3,114,110 |
| GBP | £2,744,465 |
| RUB | ₽290,240,689 |
| HOA Fees | $537 |
| Bedrooms | 4 |
| Bathrooms | 4.00 |
| Full Baths | 4 |
| Total Square Footage | 5,552 |
| Living Square Footage | 3,640 |
| Square Footage | Developer |
| Acres | 1.20 |
| Year Built | 2022 |
| Type | Residential |
| Sub-Type | Single Family Detached |
| Restrictions | Lease OK w/Restrict, Other |
| Style | Ranch |
| Unit Floor | 0 |
| Status | Pending |
| HOPA | No Hopa |
| Membership Equity | No |
Community Information
| Address | 20128 Se Bridgewater Drive |
|---|---|
| Area | 5070 |
| Subdivision | BRIDGEWATER |
| Development | Bridgewater |
| City | Jupiter |
| County | Martin |
| State | FL |
| Zip Code | 33458 |
Amenities
| Amenities | Sidewalks, Street Lights, Internet Included |
|---|---|
| Utilities | Underground |
| Parking | Garage - Attached, 2+ Spaces, Drive - Decorative, Vehicle Restrictions |
| # of Garages | 3 |
| View | Lake |
| Is Waterfront | Yes |
| Waterfront | Lake |
| Has Pool | No |
| Pool | Inground, Spa |
| Pets Allowed | Restricted |
| Unit | Corner |
| Subdivision Amenities | Sidewalks, Street Lights, Internet Included |
| Security | Gate - Unmanned |
| Guest House | Yes |
Interior
| Interior Features | Foyer, Cook Island, Laundry Tub, Split Bedroom, Volume Ceiling, Walk-in Closet, Pantry, French Door |
|---|---|
| Appliances | Auto Garage Open, Dishwasher, Disposal, Dryer, Ice Maker, Microwave, Range - Gas, Refrigerator, Wall Oven, Washer, Water Heater - Gas, Cooktop |
| Heating | Central, Zoned |
| Cooling | Ceiling Fan, Central, Zoned |
| Fireplace | No |
| # of Stories | 1 |
| Stories | 1.00 |
| Furnished | Furnished, Furniture Negotiable |
| Master Bedroom | Dual Sinks, Mstr Bdrm - Ground, Separate Shower, Separate Tub |
Exterior
| Exterior Features | Auto Sprinkler, Covered Patio |
|---|---|
| Lot Description | Paved Road, West of US-1, 1 to < 2 Acres, Corner Lot, Sidewalks |
| Windows | Impact Glass |
| Roof | Flat Tile |
| Construction | CBS |
| Front Exposure | South |
Additional Information
| Date Listed | April 28th, 2025 |
|---|---|
| Days on Market | 188 |
| Zoning | PUD |
| Foreclosure | No |
| Short Sale | No |
| RE / Bank Owned | No |
| HOA Fees | 537 |
| Parcel ID | 284042007000003400 |
Room Dimensions
| Master Bedroom | 16 x 23.75 |
|---|---|
| Den | 10.75 x 15 |
| Living Room | 19.25 x 23.75 |
| Kitchen | 19 x 12 |
| Bonus Room | 14.9 x 13.6 |
Listing Details
| Office | Pulte Realty Inc |
|---|---|
| dachee117@icloud.com |

