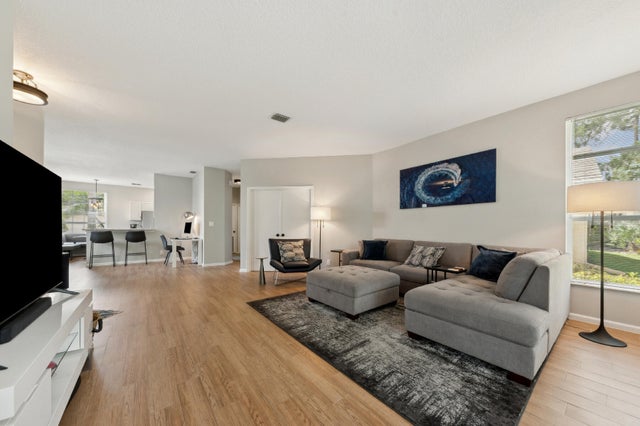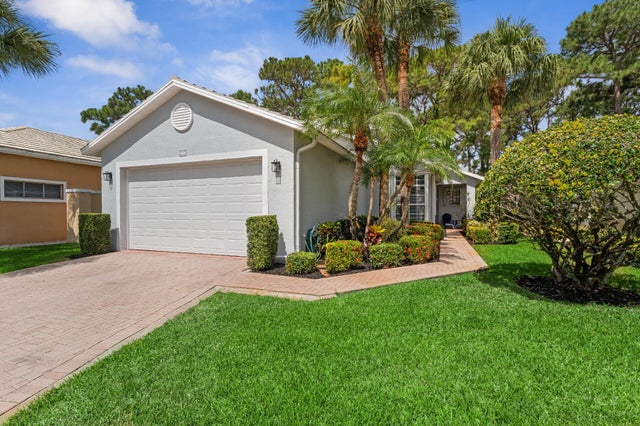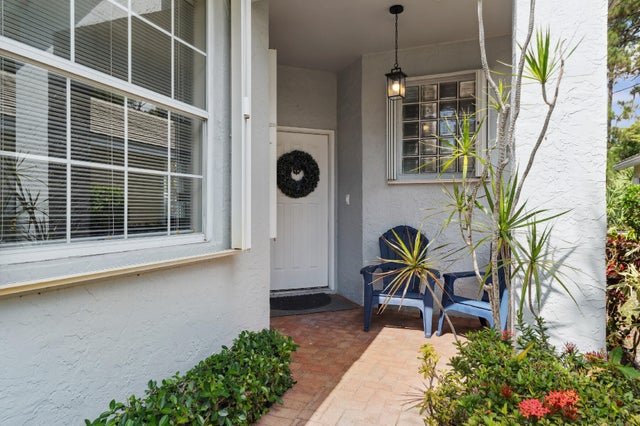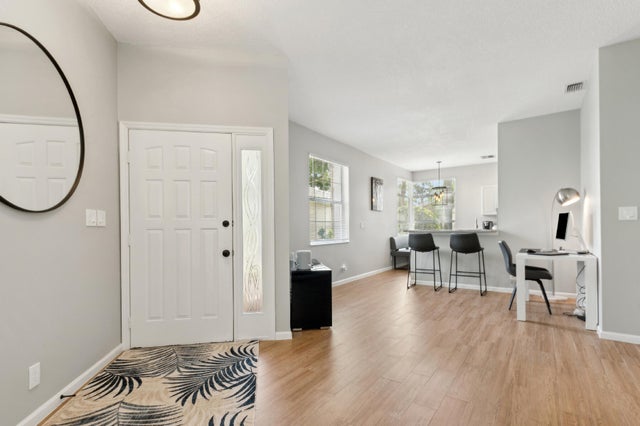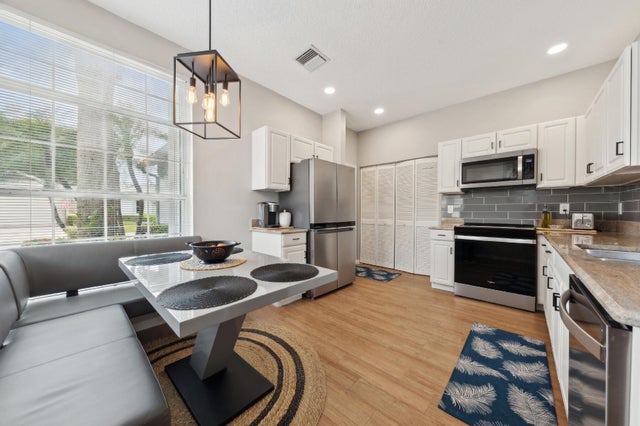About 175 Harbor Lake Circle
Open floor plan, all tile floors. Clean, modern finishes. Kitchen appliances replaced in 2024 (Induction Oven), large, deep Floor-to-Ceiling Pantry. Contemporary Bathrooms updated in 2024. Split bedrooms, Primary bedroom & Guest bedroom flooring added in 2023. There is a wardrobe in 3rd bedroom for short-stay guests or use this flexible space as an office or den. Plenty of storage with a large closet in the hallway. Tile roof replaced in 2014 and is pressure cleaned twice a year by the HOA, No leaks! Air conditioning system installed in 2009, maintained regularly. A true sanctuary with a preserve in back, lots of butterflies & birds! Accordion Shutters surround the home and the patio also has rolldown shutters. Lawn Care, Fiber Optic Cable/Internet included in HOA fees. Move-in Ready.Irrigation/Sprinkler system uses a WELL so it will not increase the water bill. River Bridge is a gated community with wonderful amenities: monthly socials, seasonal programs, two pools, hot tub, fitness room, tennis and walking paths. Close to Okeeheelee Park with even more outdoor activities to choose from, including water skiing and golf. Quarterly HOA fees of $1107 include Lawn Care, Fiber Optic Cable & Internet. Buyer's Capital Contribution of $1300 at Closing, breakdown is $1000 to River Bridge and $300 to The Aviary. Seller is not aware of any pending Special Assessments.
Features of 175 Harbor Lake Circle
| MLS® # | RX-11085662 |
|---|---|
| USD | $444,500 |
| CAD | $624,678 |
| CNY | 元3,163,684 |
| EUR | €383,404 |
| GBP | £337,894 |
| RUB | ₽35,733,977 |
| HOA Fees | $369 |
| Bedrooms | 3 |
| Bathrooms | 2.00 |
| Full Baths | 2 |
| Total Square Footage | 2,150 |
| Living Square Footage | 1,453 |
| Square Footage | Tax Rolls |
| Acres | 0.13 |
| Year Built | 1992 |
| Type | Residential |
| Sub-Type | Single Family Detached |
| Restrictions | Buyer Approval, Comercial Vehicles Prohibited, Tenant Approval, No Corporate Buyers, No Lease First 2 Years, No RV |
| Style | Traditional |
| Unit Floor | 0 |
| Status | Pending |
| HOPA | No Hopa |
| Membership Equity | No |
Community Information
| Address | 175 Harbor Lake Circle |
|---|---|
| Area | 5720 |
| Subdivision | RIVER BRIDGE 2 |
| City | Greenacres |
| County | Palm Beach |
| State | FL |
| Zip Code | 33413 |
Amenities
| Amenities | Basketball, Billiards, Clubhouse, Community Room, Exercise Room, Internet Included, Manager on Site, Pool, Sidewalks, Spa-Hot Tub, Tennis, Library, Bocce Ball, Playground, Fitness Trail |
|---|---|
| Utilities | Cable, 3-Phase Electric, Public Sewer, Public Water |
| Parking | Driveway, Garage - Attached, Drive - Decorative, Vehicle Restrictions |
| # of Garages | 2 |
| View | Preserve |
| Is Waterfront | No |
| Waterfront | None |
| Has Pool | No |
| Pets Allowed | Yes |
| Subdivision Amenities | Basketball, Billiards, Clubhouse, Community Room, Exercise Room, Internet Included, Manager on Site, Pool, Sidewalks, Spa-Hot Tub, Community Tennis Courts, Library, Bocce Ball, Playground, Fitness Trail |
| Security | Gate - Manned, Security Patrol |
Interior
| Interior Features | Pantry, Volume Ceiling, Walk-in Closet, Split Bedroom |
|---|---|
| Appliances | Dishwasher, Dryer, Microwave, Range - Electric, Refrigerator, Washer, Water Heater - Elec, Disposal, Auto Garage Open |
| Heating | Central |
| Cooling | Central, Ceiling Fan |
| Fireplace | No |
| # of Stories | 1 |
| Stories | 1.00 |
| Furnished | Unfurnished |
| Master Bedroom | Dual Sinks, Separate Shower |
Exterior
| Exterior Features | Screened Patio, Covered Patio, Well Sprinkler |
|---|---|
| Lot Description | < 1/4 Acre |
| Windows | Blinds |
| Roof | Concrete Tile |
| Construction | CBS |
| Front Exposure | East |
School Information
| Elementary | Liberty Park Elementary School |
|---|---|
| Middle | Okeeheelee Middle School |
| High | John I. Leonard High School |
Additional Information
| Date Listed | April 29th, 2025 |
|---|---|
| Days on Market | 186 |
| Zoning | RM-2(c |
| Foreclosure | No |
| Short Sale | No |
| RE / Bank Owned | No |
| HOA Fees | 369 |
| Parcel ID | 18424415240000750 |
Room Dimensions
| Master Bedroom | 14 x 12 |
|---|---|
| Bedroom 2 | 12 x 11 |
| Bedroom 3 | 12 x 10 |
| Dining Room | 12 x 7 |
| Living Room | 19 x 16 |
| Kitchen | 14 x 13 |
| Bonus Room | 22 x 20 |
| Patio | 16 x 8 |
Listing Details
| Office | Salefish Properties |
|---|---|
| njackson@salefishpm.com |

