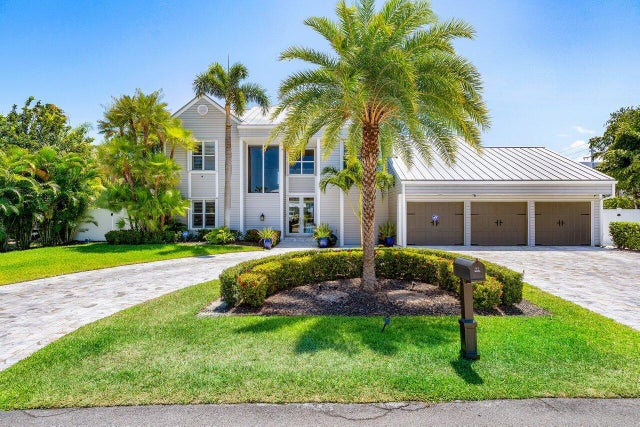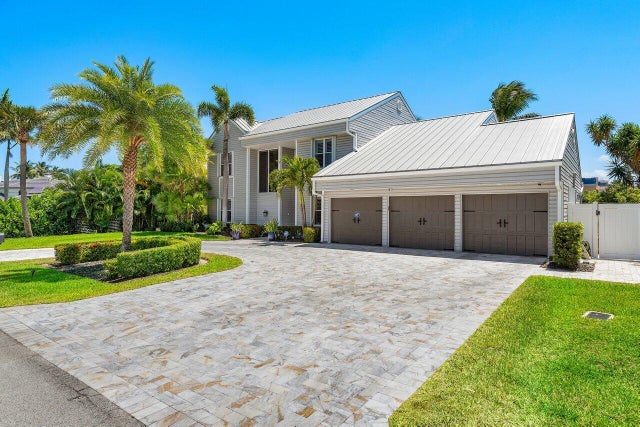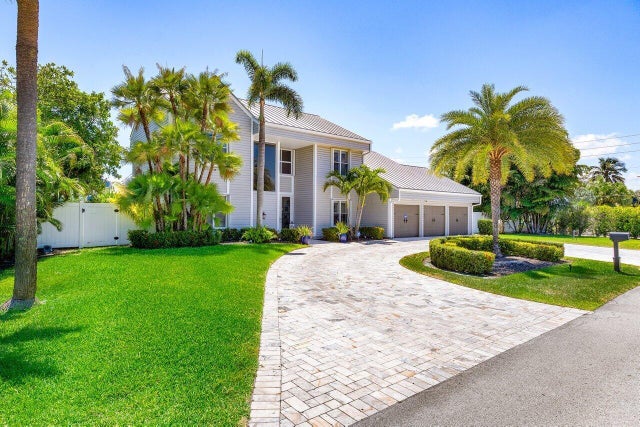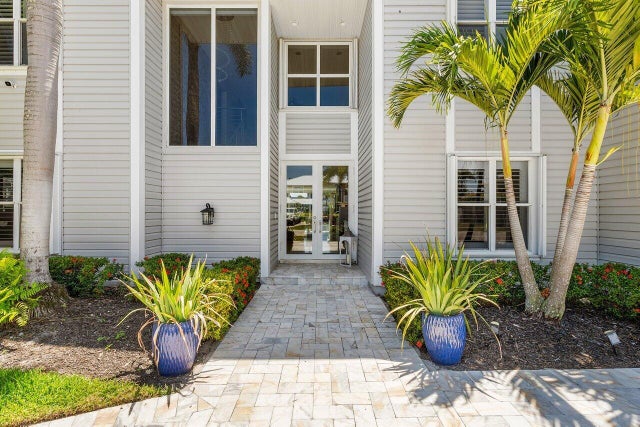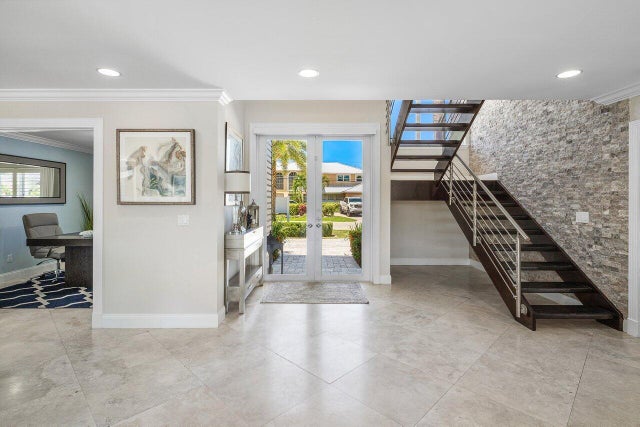About 910 Jasmine Drive
910 Jasmine Drive. Renovated Turn-Key Fully Furnished 3 Bedrooms + Loft, office and bonus room. 3 Full and 1/2 Bathrooms. Excellent floor plan. Large covered balcony on the 2nd floor. Trophy Lot in Tropic Isle! Impressive Frontage. Rare South Facing Lot oriented down the waterway canal. Marble driveway and deck. Boat Lift. Putting Green. Full hurricane protection. Heated pool. Brand New AC's Tropic Isle is located close to Downtown Delray, Beaches, Atlantic Avenue, Downtown Boca Raton.
Features of 910 Jasmine Drive
| MLS® # | RX-11085695 |
|---|---|
| USD | $3,495,000 |
| CAD | $4,899,466 |
| CNY | 元24,866,121 |
| EUR | €3,007,486 |
| GBP | £2,617,486 |
| RUB | ₽282,318,062 |
| Bedrooms | 3 |
| Bathrooms | 4.00 |
| Full Baths | 3 |
| Half Baths | 1 |
| Total Square Footage | 3,835 |
| Living Square Footage | 2,949 |
| Square Footage | Tax Rolls |
| Acres | 0.22 |
| Year Built | 1988 |
| Type | Residential |
| Sub-Type | Single Family Detached |
| Restrictions | Lease OK |
| Style | Contemporary, Traditional, Key West |
| Unit Floor | 0 |
| Status | Active |
| HOPA | No Hopa |
| Membership Equity | No |
Community Information
| Address | 910 Jasmine Drive |
|---|---|
| Area | 4230 |
| Subdivision | TROPIC ISLE 4TH SEC |
| City | Delray Beach |
| County | Palm Beach |
| State | FL |
| Zip Code | 33483 |
Amenities
| Amenities | None |
|---|---|
| Utilities | Cable, 3-Phase Electric, Public Sewer, Public Water, Water Available |
| Parking | 2+ Spaces, Driveway, Drive - Circular |
| # of Garages | 2 |
| View | Canal |
| Is Waterfront | Yes |
| Waterfront | Interior Canal |
| Has Pool | Yes |
| Pool | Inground, Concrete |
| Boat Services | Private Dock, Up to 30 Ft Boat |
| Pets Allowed | Yes |
| Subdivision Amenities | None |
| Security | Burglar Alarm, TV Camera |
Interior
| Interior Features | Built-in Shelves, Entry Lvl Lvng Area, Foyer, Pantry, Split Bedroom, Walk-in Closet, Wet Bar, Bar, Cook Island, Closet Cabinets, Custom Mirror, Upstairs Living Area, Decorative Fireplace |
|---|---|
| Appliances | Cooktop, Dishwasher, Disposal, Dryer, Freezer, Ice Maker, Microwave, Range - Electric, Refrigerator, Smoke Detector, Washer, Water Heater - Elec, Wall Oven, Storm Shutters |
| Heating | Central, Electric |
| Cooling | Central, Electric |
| Fireplace | Yes |
| # of Stories | 2 |
| Stories | 2.00 |
| Furnished | Furnished, Turnkey |
| Master Bedroom | Mstr Bdrm - Upstairs, Separate Shower |
Exterior
| Exterior Features | Covered Balcony, Open Patio, Deck, Zoned Sprinkler, Summer Kitchen |
|---|---|
| Lot Description | < 1/4 Acre, East of US-1 |
| Windows | Impact Glass, Sliding, Picture, Plantation Shutters |
| Roof | Metal |
| Construction | Concrete, Frame, Other |
| Front Exposure | North |
Additional Information
| Date Listed | April 29th, 2025 |
|---|---|
| Days on Market | 166 |
| Zoning | R-1-AA |
| Foreclosure | No |
| Short Sale | No |
| RE / Bank Owned | No |
| Parcel ID | 12434628040004720 |
Room Dimensions
| Master Bedroom | 1 x 1 |
|---|---|
| Living Room | 1 x 1 |
| Kitchen | 1 x 1 |
Listing Details
| Office | William Raveis Real Estate |
|---|---|
| todd.richards@raveis.com |

