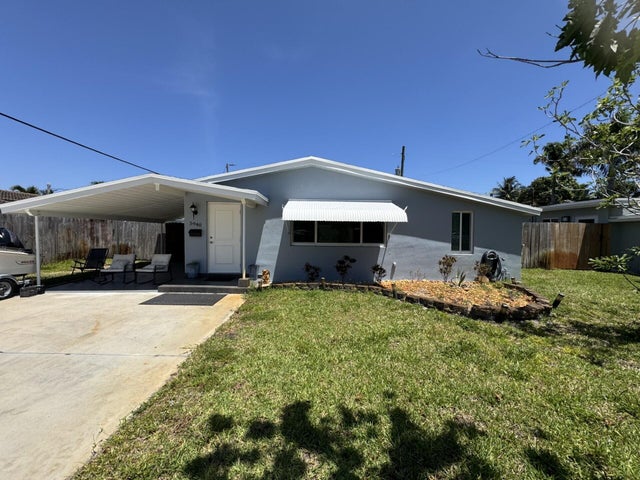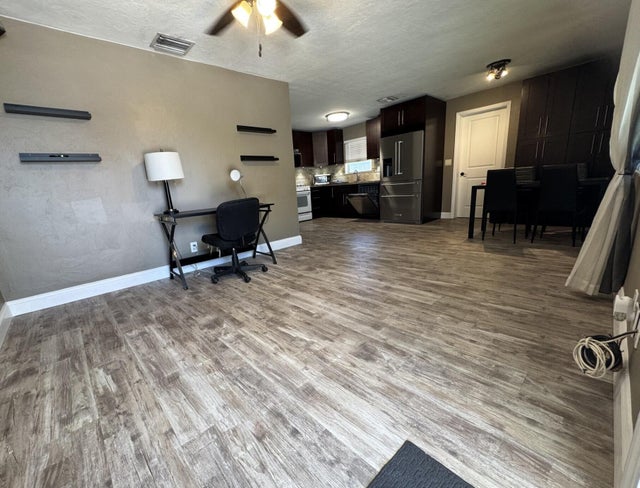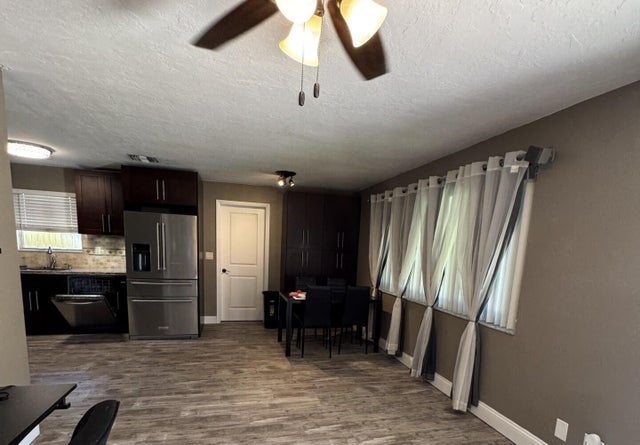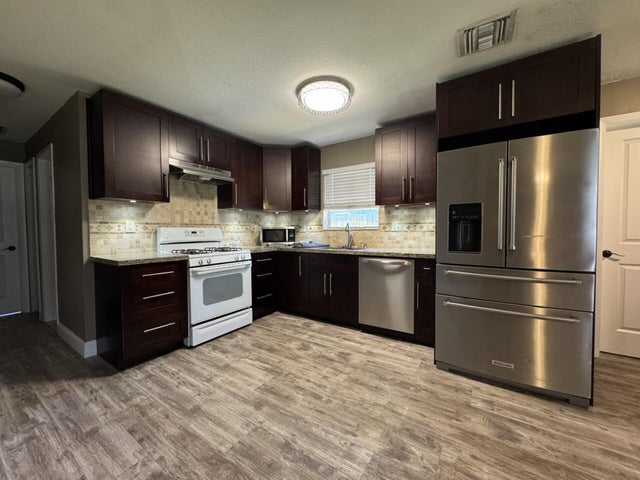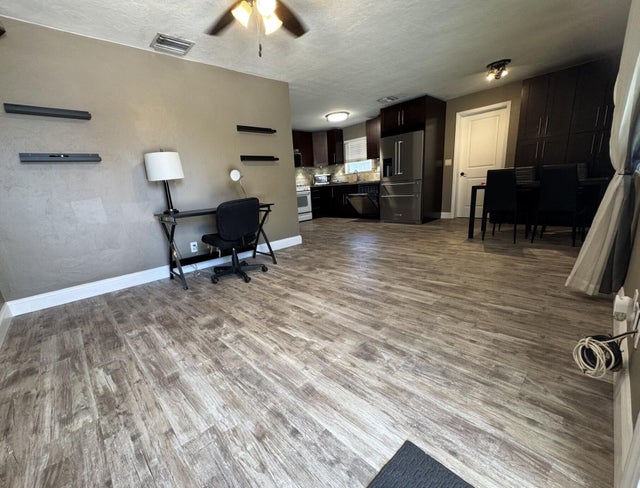About 5940 Ne 1st Terrace
MOTIVATED SELLERCENTRALLY LOCATED, CLOSE TO SHOPPING, RESTAURANTS, HIGHWAY,PERMITTED NEWER ROOF 2023, PERMITTED SALT WATER POOL, , PERMITTED IMPACT WINDOWS AND DOORS THROUGHOUTUTNO HOMEOWNERS ASSOCIATION
Open Houses
| Sun, Oct 12th | 10:00am - 1:00pm |
|---|
Features of 5940 Ne 1st Terrace
| MLS® # | RX-11085752 |
|---|---|
| USD | $499,950 |
| CAD | $700,855 |
| CNY | 元3,557,029 |
| EUR | €430,212 |
| GBP | £374,424 |
| RUB | ₽40,384,811 |
| Bedrooms | 3 |
| Bathrooms | 2.00 |
| Full Baths | 2 |
| Total Square Footage | 1,389 |
| Living Square Footage | 1,080 |
| Square Footage | Tax Rolls |
| Acres | 0.00 |
| Year Built | 1965 |
| Type | Residential |
| Sub-Type | Single Family Detached |
| Restrictions | Other |
| Style | < 4 Floors |
| Unit Floor | 0 |
| Status | Active |
| HOPA | No Hopa |
| Membership Equity | No |
Community Information
| Address | 5940 Ne 1st Terrace |
|---|---|
| Area | 3440 |
| Subdivision | PATTERSONS PARK 2 ADD |
| City | Oakland Park |
| County | Broward |
| State | FL |
| Zip Code | 33334 |
Amenities
| Amenities | None |
|---|---|
| Utilities | 3-Phase Electric, Gas Natural, Public Sewer, Public Water, Water Available |
| Parking Spaces | 1 |
| Parking | Carport - Attached, Driveway, Covered |
| View | Garden, Pool |
| Is Waterfront | No |
| Waterfront | None |
| Has Pool | Yes |
| Pool | Inground, Salt Water, Child Gate, Concrete |
| Pets Allowed | Yes |
| Subdivision Amenities | None |
| Security | None |
| Guest House | No |
Interior
| Interior Features | None |
|---|---|
| Appliances | Dishwasher, Disposal, Dryer, Microwave, Range - Gas, Refrigerator, Washer |
| Heating | Central, Electric |
| Cooling | Central, Electric |
| Fireplace | No |
| # of Stories | 1 |
| Stories | 1.00 |
| Furnished | Unfurnished |
| Master Bedroom | Mstr Bdrm - Ground |
Exterior
| Exterior Features | Fence, Well Sprinkler |
|---|---|
| Lot Description | < 1/4 Acre |
| Windows | Impact Glass |
| Roof | Comp Shingle |
| Construction | Block, CBS, Concrete |
| Front Exposure | West |
School Information
| Elementary | North Andrews Gardens Elementary School |
|---|---|
| Middle | James S. Rickards Middle School |
| High | Northeast High School |
Additional Information
| Date Listed | April 29th, 2025 |
|---|---|
| Days on Market | 166 |
| Zoning | R-1B |
| Foreclosure | No |
| Short Sale | No |
| RE / Bank Owned | No |
| Parcel ID | 494210090300 |
Room Dimensions
| Master Bedroom | 10 x 11 |
|---|---|
| Living Room | 14 x 11 |
| Kitchen | 10 x 10 |
Listing Details
| Office | Destinations Realty |
|---|---|
| jfeldkampllc@gmail.com |

