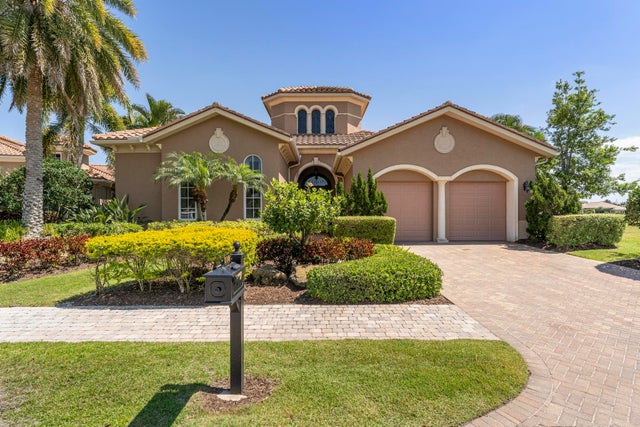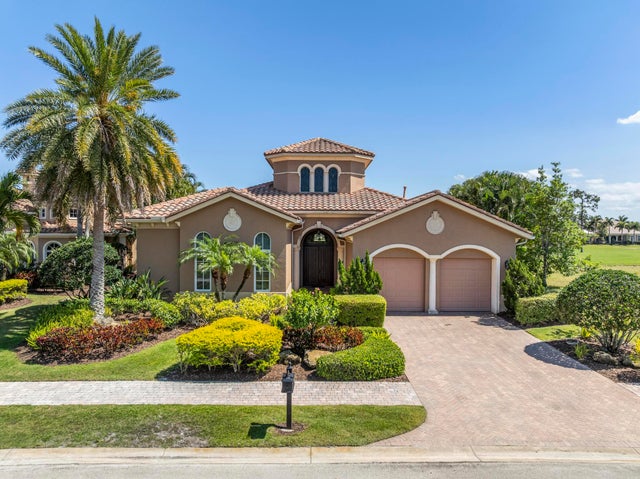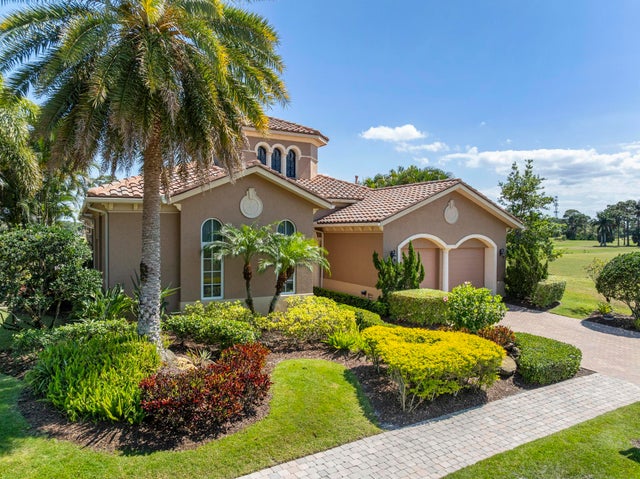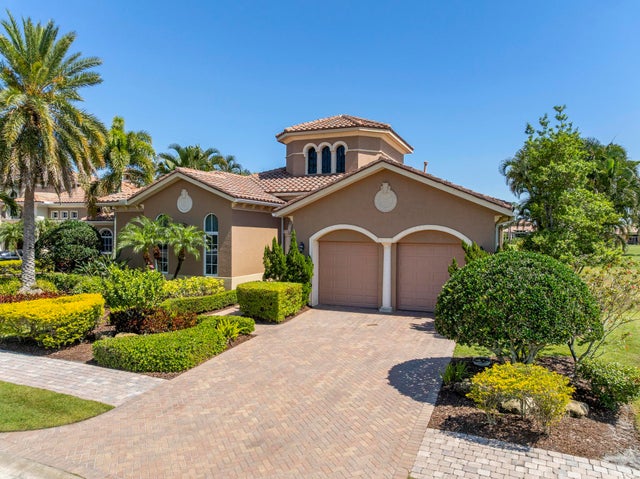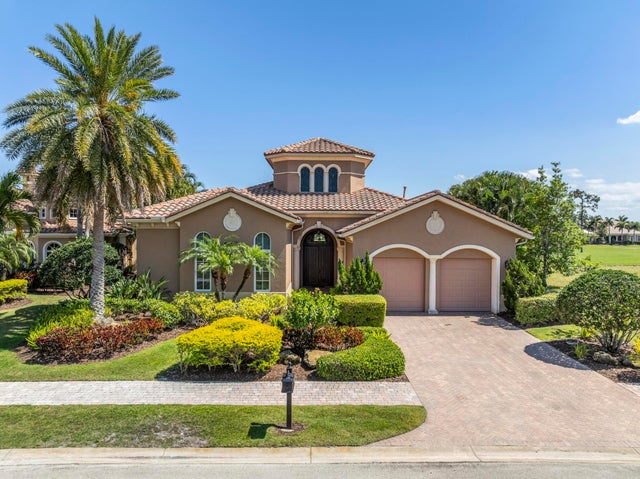About 110 Se San Fratello
This is a fantastic opportunity in the Tesoro development that surely will not last long! This three-bedroom home, which includes a dedicated office and three and a half bathrooms, has everything for the most discerning buyer. The grand entrance is just the beginning, featuring soaring ceilings, an open floor plan, and top-of-the-line finishes that are rarely seen at this level. The home office serves as a comfortable sanctuary, complete with access to a full bathroom. The living room and family room seamlessly flow into the kitchen area, which overlooks the outdoor patio through an array of doors that provide ample natural light. The patio boasts an incredible covering with tongue and groove ceilings, making it perfect for entertaining and outdoor living. The pool has been tastefully re
Features of 110 Se San Fratello
| MLS® # | RX-11085829 |
|---|---|
| USD | $1,225,000 |
| CAD | $1,717,266 |
| CNY | 元8,715,593 |
| EUR | €1,054,126 |
| GBP | £917,431 |
| RUB | ₽98,952,683 |
| HOA Fees | $754 |
| Bedrooms | 3 |
| Bathrooms | 5.00 |
| Full Baths | 4 |
| Half Baths | 1 |
| Total Square Footage | 5,185 |
| Living Square Footage | 3,181 |
| Square Footage | Tax Rolls |
| Acres | 0.00 |
| Year Built | 2007 |
| Type | Residential |
| Sub-Type | Single Family Detached |
| Restrictions | Buyer Approval |
| Style | Mediterranean, Traditional |
| Unit Floor | 0 |
| Status | Active |
| HOPA | No Hopa |
| Membership Equity | No |
Community Information
| Address | 110 Se San Fratello |
|---|---|
| Area | 7220 |
| Subdivision | Tesoro Club |
| City | Port Saint Lucie |
| County | St. Lucie |
| State | FL |
| Zip Code | 34984 |
Amenities
| Amenities | Billiards, Cafe/Restaurant, Clubhouse, Elevator, Exercise Room, Golf Course, Manager on Site, Pickleball, Picnic Area, Pool, Putting Green, Spa-Hot Tub, Street Lights, Tennis |
|---|---|
| Utilities | Cable, 3-Phase Electric, Public Sewer, Public Water |
| Parking | Driveway, Garage - Attached |
| # of Garages | 2 |
| View | Lake, Golf |
| Is Waterfront | No |
| Waterfront | Lake |
| Has Pool | Yes |
| Pool | Inground, Salt Water |
| Pets Allowed | Yes |
| Subdivision Amenities | Billiards, Cafe/Restaurant, Clubhouse, Elevator, Exercise Room, Golf Course Community, Manager on Site, Pickleball, Picnic Area, Pool, Putting Green, Spa-Hot Tub, Street Lights, Community Tennis Courts |
| Security | Burglar Alarm, Gate - Manned, Security Patrol |
Interior
| Interior Features | Volume Ceiling, Walk-in Closet |
|---|---|
| Appliances | Disposal, Dryer, Microwave, Range - Gas, Refrigerator, Smoke Detector, Wall Oven, Washer |
| Heating | Central |
| Cooling | Central, Electric |
| Fireplace | No |
| # of Stories | 1 |
| Stories | 1.00 |
| Furnished | Unfurnished |
| Master Bedroom | Combo Tub/Shower, Dual Sinks, Mstr Bdrm - Ground |
Exterior
| Exterior Features | Auto Sprinkler, Built-in Grill, Covered Patio, Fence, Open Patio |
|---|---|
| Lot Description | < 1/4 Acre |
| Windows | Impact Glass |
| Roof | Barrel |
| Construction | Block, Concrete |
| Front Exposure | Southeast |
Additional Information
| Date Listed | April 29th, 2025 |
|---|---|
| Days on Market | 166 |
| Zoning | RES |
| Foreclosure | No |
| Short Sale | No |
| RE / Bank Owned | No |
| HOA Fees | 753.98 |
| Parcel ID | 442770000880002 |
Room Dimensions
| Master Bedroom | 0 x 0 |
|---|---|
| Living Room | 0 x 0 |
| Kitchen | 0 x 0 |
Listing Details
| Office | Illustrated Properties LLC |
|---|---|
| mikepappas@keyes.com |

