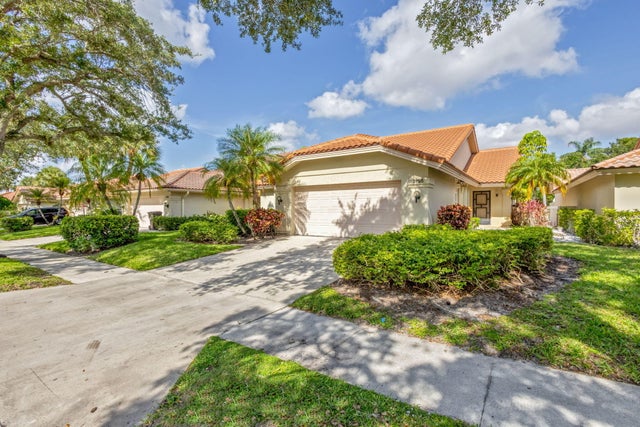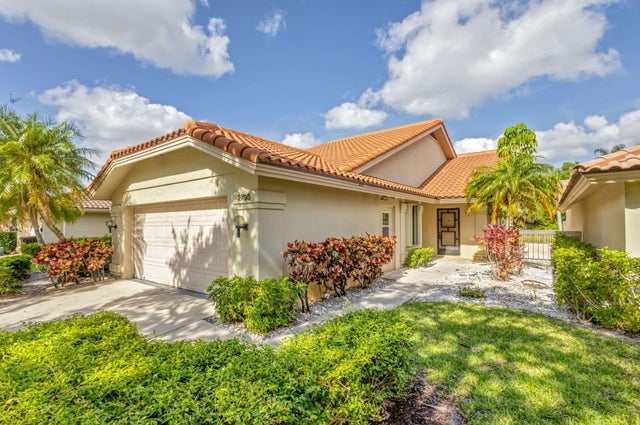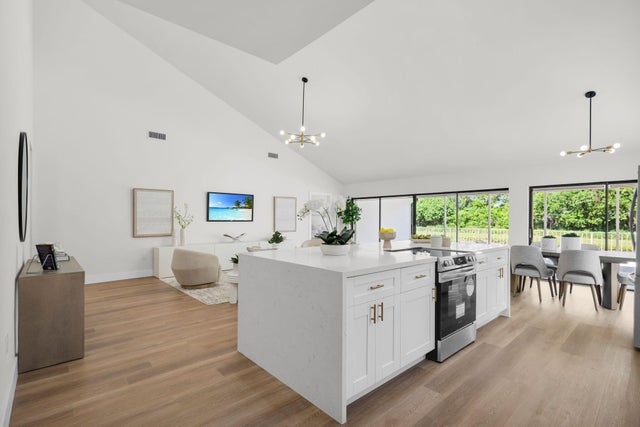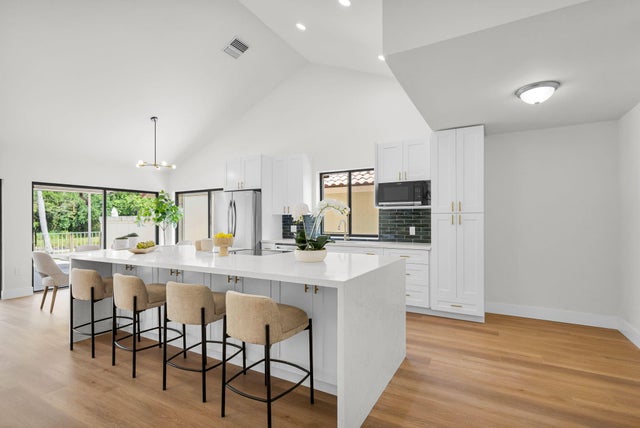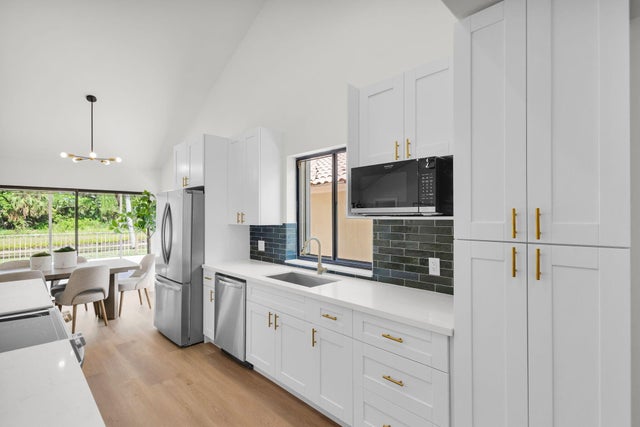About 2795 Hawthorne Lane
Welcome to 2795 Hawthorne Ln, West Palm Beach, FL 33409 A Stunning Fully Remodeled Home!Located in a quiet, highly desirable community. This move-in ready gem features a newer roof (2018) and AC (2019) for added peace of mind. Inside, enjoy a bright, open-concept layout with a brand-new kitchen featuring quartz countertops, stainless steel appliances, and modern cabinetry. The home is completed with stylish flooring, updated bathrooms, and spacious bedrooms.Outside, the community offers fantastic amenities including tennis courts, a resort-style pool, multiple parks, and a dedicated dog park. Just 5 minutes from the prestigious Bear Lakes Country Club, where Golf, Social, and Tennis memberships are available.
Features of 2795 Hawthorne Lane
| MLS® # | RX-11085832 |
|---|---|
| USD | $617,000 |
| CAD | $859,913 |
| CNY | 元4,380,577 |
| EUR | €529,737 |
| GBP | £466,770 |
| RUB | ₽49,236,415 |
| HOA Fees | $259 |
| Bedrooms | 3 |
| Bathrooms | 2.00 |
| Full Baths | 2 |
| Total Square Footage | 2,623 |
| Living Square Footage | 1,945 |
| Square Footage | Tax Rolls |
| Acres | 0.16 |
| Year Built | 1986 |
| Type | Residential |
| Sub-Type | Single Family Detached |
| Restrictions | Buyer Approval, No Lease 1st Year |
| Style | Contemporary, Art Deco, Other Arch, Patio Home |
| Unit Floor | 0 |
| Status | Active |
| HOPA | No Hopa |
| Membership Equity | No |
Community Information
| Address | 2795 Hawthorne Lane |
|---|---|
| Area | 5410 |
| Subdivision | SARATOGA POINTE |
| City | West Palm Beach |
| County | Palm Beach |
| State | FL |
| Zip Code | 33409 |
Amenities
| Amenities | Bike - Jog, Clubhouse, Dog Park, Fitness Trail, Pickleball, Playground, Sidewalks, Street Lights, Tennis, Park |
|---|---|
| Utilities | Cable, 3-Phase Electric, Public Sewer, Public Water |
| Parking | 2+ Spaces, Driveway, Garage - Attached |
| # of Garages | 2 |
| View | Lake, Tennis, Other |
| Is Waterfront | Yes |
| Waterfront | Canal Width 1 - 80 |
| Has Pool | Yes |
| Pets Allowed | Yes |
| Subdivision Amenities | Bike - Jog, Clubhouse, Dog Park, Fitness Trail, Pickleball, Playground, Sidewalks, Street Lights, Community Tennis Courts, Park |
Interior
| Interior Features | Built-in Shelves, Closet Cabinets, Foyer, Cook Island, Volume Ceiling, Walk-in Closet, Sky Light(s), Roman Tub |
|---|---|
| Appliances | Auto Garage Open, Cooktop, Dishwasher, Disposal, Dryer, Freezer, Ice Maker, Microwave, Range - Electric, Refrigerator, Smoke Detector, Washer, Water Heater - Elec |
| Heating | Central |
| Cooling | Ceiling Fan, Central |
| Fireplace | No |
| # of Stories | 1 |
| Stories | 1.00 |
| Furnished | Unfurnished, Furniture Negotiable |
| Master Bedroom | Dual Sinks, Mstr Bdrm - Ground |
Exterior
| Exterior Features | Covered Patio, Fence, Open Patio, Screened Patio, Shutters, Lake/Canal Sprinkler, Extra Building, Room for Pool |
|---|---|
| Lot Description | < 1/4 Acre, Sidewalks |
| Windows | Verticals |
| Roof | Barrel |
| Construction | CBS, Frame/Stucco |
| Front Exposure | East |
School Information
| Middle | Bear Lakes Middle School |
|---|---|
| High | Palm Beach Lakes High School |
Additional Information
| Date Listed | April 29th, 2025 |
|---|---|
| Days on Market | 183 |
| Zoning | RPD(ci |
| Foreclosure | No |
| Short Sale | No |
| RE / Bank Owned | No |
| HOA Fees | 259 |
| Parcel ID | 74434307090002000 |
| Waterfront Frontage | 50 |
Room Dimensions
| Master Bedroom | 18 x 11 |
|---|---|
| Bedroom 2 | 15 x 14 |
| Bedroom 3 | 16 x 11 |
| Living Room | 26 x 18 |
| Kitchen | 10 x 8 |
Listing Details
| Office | Meridian Properties Inc. |
|---|---|
| tim@timashane.com |

