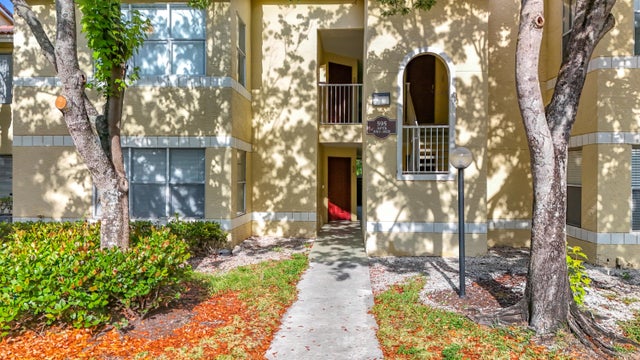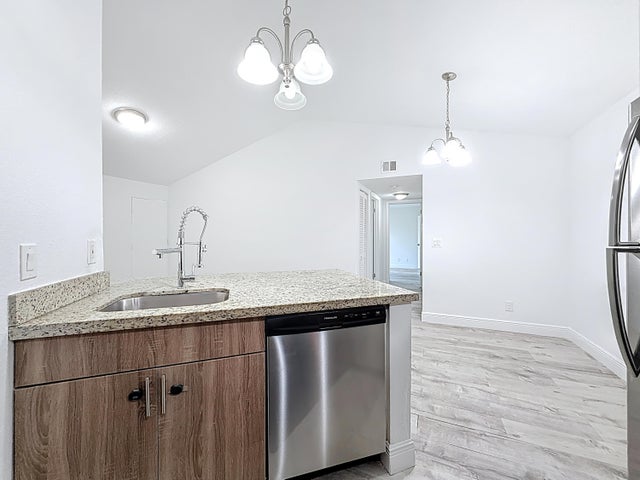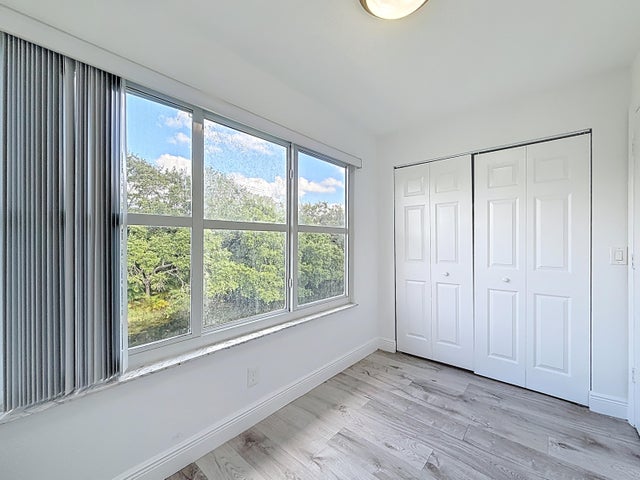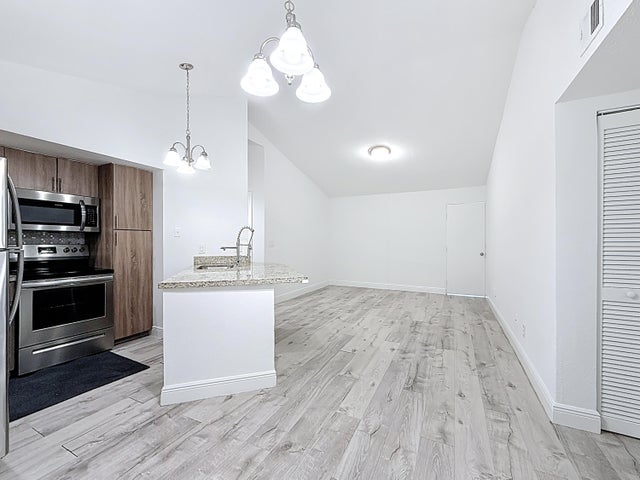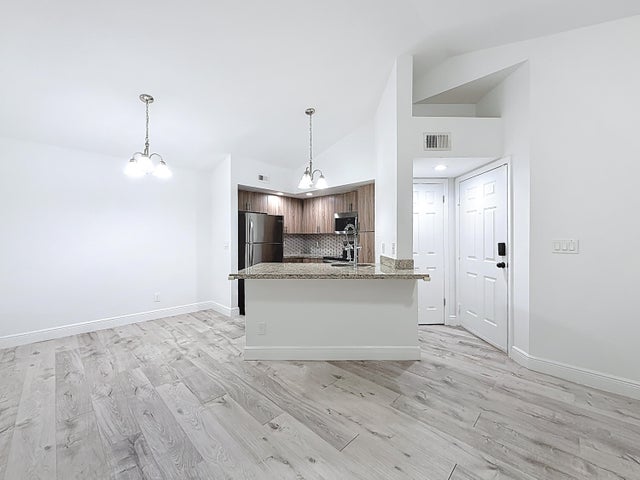About 595 Vista Isles Drive #1926
Beautiful 2 bedroom apartment nestled in the sought-after community of Vista Isles, offering a perfect blend of modern comfort and serene surroundings. spacious living areas, high ceilings, and large windows that allow natural light to flood in, The open-concept floor plan is ideal for both relaxation and entertaining, with a gourmet kitchen that boasts top-of-the-line appliances, plenty of counter space, and sleek cabinetry. The adjacent living & dining areas provide seamless flow and access to the outdoor patio. The master suite is a true retreat, offering generous space, a walk-in closet and an en-suite bathroom with luxurious finishes. landscaped yard with lush greenery, perfect for outdoor activities. Amenities, including a pool and walking trails. Must see!
Features of 595 Vista Isles Drive #1926
| MLS® # | RX-11085914 |
|---|---|
| USD | $235,000 |
| CAD | $327,520 |
| CNY | 元1,668,453 |
| EUR | €201,764 |
| GBP | £177,781 |
| RUB | ₽18,752,930 |
| HOA Fees | $520 |
| Bedrooms | 2 |
| Bathrooms | 1.00 |
| Full Baths | 1 |
| Total Square Footage | 965 |
| Living Square Footage | 965 |
| Square Footage | Tax Rolls |
| Acres | 0.00 |
| Year Built | 1990 |
| Type | Residential |
| Sub-Type | Condo or Coop |
| Restrictions | Buyer Approval |
| Style | Other Arch |
| Unit Floor | 2 |
| Status | Active |
| HOPA | No Hopa |
| Membership Equity | No |
Community Information
| Address | 595 Vista Isles Drive #1926 |
|---|---|
| Area | 3860 |
| Subdivision | ISLES AT LAGO MAR CONDO |
| City | Sunrise |
| County | Broward |
| State | FL |
| Zip Code | 33325 |
Amenities
| Amenities | Clubhouse, Exercise Room, Picnic Area, Pool, Street Lights, Tennis, Business Center |
|---|---|
| Utilities | Cable, 3-Phase Electric, Public Sewer, Public Water |
| Parking | Guest, Assigned |
| # of Garages | 1 |
| View | Canal |
| Is Waterfront | Yes |
| Waterfront | Interior Canal |
| Has Pool | No |
| Pets Allowed | Yes |
| Subdivision Amenities | Clubhouse, Exercise Room, Picnic Area, Pool, Street Lights, Community Tennis Courts, Business Center |
| Security | Security Patrol |
Interior
| Interior Features | Volume Ceiling, Walk-in Closet |
|---|---|
| Appliances | Dishwasher, Disposal, Dryer, Microwave, Range - Electric, Refrigerator, Smoke Detector, Water Heater - Elec |
| Heating | Central, Electric |
| Cooling | Central, Electric |
| Fireplace | No |
| # of Stories | 2 |
| Stories | 2.00 |
| Furnished | Unfurnished |
| Master Bedroom | Mstr Bdrm - Ground, Mstr Bdrm - Sitting |
Exterior
| Exterior Features | Tennis Court |
|---|---|
| Construction | Block, Concrete |
| Front Exposure | East |
Additional Information
| Date Listed | April 29th, 2025 |
|---|---|
| Days on Market | 182 |
| Zoning | RM-16 |
| Foreclosure | No |
| Short Sale | No |
| RE / Bank Owned | No |
| HOA Fees | 520 |
| Parcel ID | 504002af3020 |
Room Dimensions
| Master Bedroom | 12 x 13 |
|---|---|
| Living Room | 20 x 15 |
| Kitchen | 12 x 11 |
Listing Details
| Office | Goldstone Realty LLC |
|---|---|
| sivan@luxurypropertycare.com |

