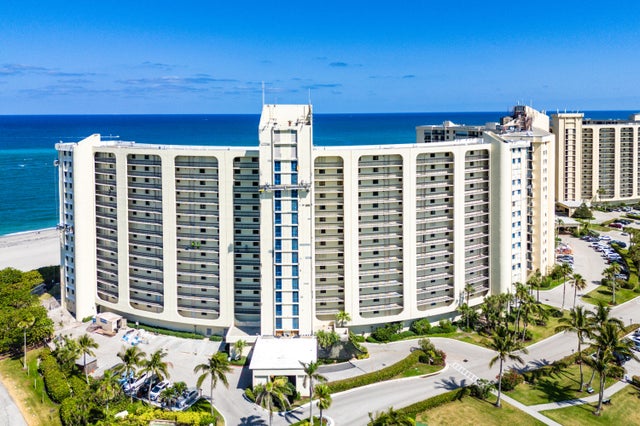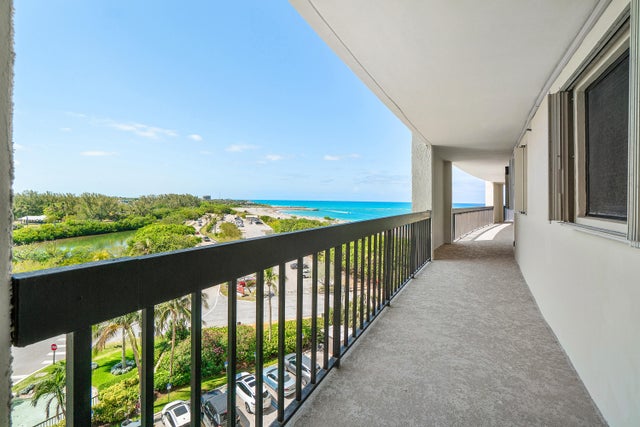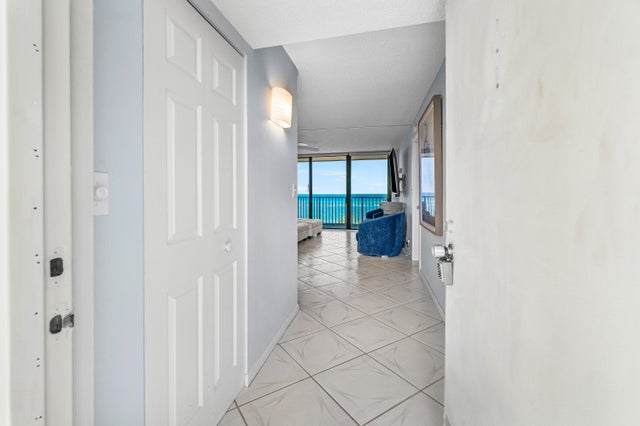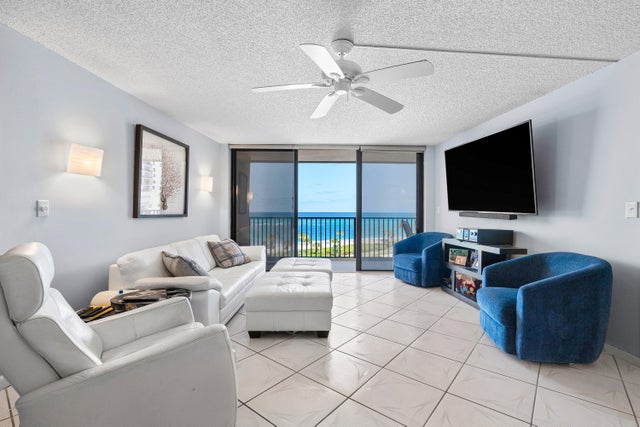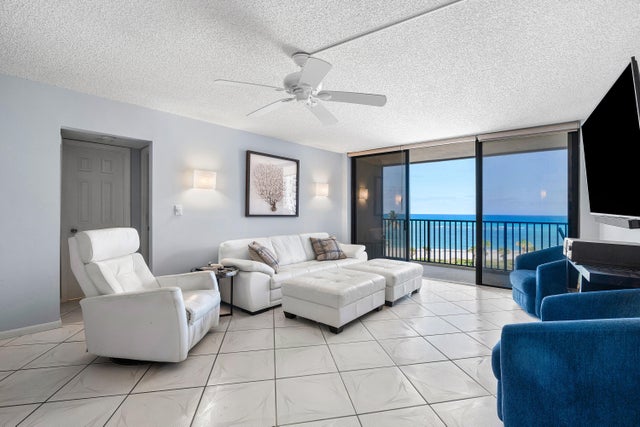About 400 Ocean Trail Way #607
Your dream condo awaits you with this beautiful Atlantic Ocean views located in heart of Jupiter. The Ocean Trail Condo sits right on the sand offering your own beach paradise. Inside the unit offers 2 bedrooms 2 baths split floor plan. Stainless steel appliances. Located on the 6th floor enhances your view with perfect ocean and beach view. Soon as you walk in the front door it will captivate you. Enjoy resort style amenities including brand new pool set to be finished on Jan1st 2026.Tennis courts and fitness center. Your paradise awaits you.
Features of 400 Ocean Trail Way #607
| MLS® # | RX-11085919 |
|---|---|
| USD | $699,999 |
| CAD | $981,294 |
| CNY | 元4,980,332 |
| EUR | €602,357 |
| GBP | £524,245 |
| RUB | ₽56,544,309 |
| HOA Fees | $1,714 |
| Bedrooms | 2 |
| Bathrooms | 2.00 |
| Full Baths | 2 |
| Total Square Footage | 1,170 |
| Living Square Footage | 1,170 |
| Square Footage | Tax Rolls |
| Acres | 0.00 |
| Year Built | 1983 |
| Type | Residential |
| Sub-Type | Condo or Coop |
| Restrictions | Buyer Approval, Comercial Vehicles Prohibited, Lease OK w/Restrict, No Boat, No RV |
| Style | Contemporary |
| Unit Floor | 6 |
| Status | Active |
| HOPA | No Hopa |
| Membership Equity | No |
Community Information
| Address | 400 Ocean Trail Way #607 |
|---|---|
| Area | 5080 |
| Subdivision | OCEAN TRAIL CONDO |
| City | Jupiter |
| County | Palm Beach |
| State | FL |
| Zip Code | 33477 |
Amenities
| Amenities | Bike Storage, Community Room, Elevator, Exercise Room, Game Room, Library, Manager on Site, Pool, Tennis, Trash Chute |
|---|---|
| Utilities | Cable, 3-Phase Electric, Public Sewer, Public Water |
| Parking | Covered, Guest, Vehicle Restrictions, Garage - Building |
| # of Garages | 1 |
| View | Ocean |
| Is Waterfront | Yes |
| Waterfront | Ocean Front, Directly on Sand |
| Has Pool | No |
| Pets Allowed | Restricted |
| Subdivision Amenities | Bike Storage, Community Room, Elevator, Exercise Room, Game Room, Library, Manager on Site, Pool, Community Tennis Courts, Trash Chute |
| Security | Gate - Manned |
Interior
| Interior Features | Elevator, Entry Lvl Lvng Area, Split Bedroom |
|---|---|
| Appliances | Dishwasher, Dryer, Microwave, Range - Electric, Refrigerator, Washer |
| Heating | Central, Electric |
| Cooling | Ceiling Fan, Central |
| Fireplace | No |
| # of Stories | 14 |
| Stories | 14.00 |
| Furnished | Unfurnished |
| Master Bedroom | Separate Shower |
Exterior
| Exterior Features | Auto Sprinkler, Covered Balcony, Covered Patio, Open Balcony, Tennis Court, Built-in Grill |
|---|---|
| Lot Description | East of US-1, Paved Road |
| Construction | CBS, Concrete |
| Front Exposure | West |
School Information
| Elementary | Jupiter Elementary School |
|---|---|
| Middle | Jupiter Middle School |
| High | Jupiter High School |
Additional Information
| Date Listed | April 29th, 2025 |
|---|---|
| Days on Market | 166 |
| Zoning | RES |
| Foreclosure | No |
| Short Sale | No |
| RE / Bank Owned | No |
| HOA Fees | 1714 |
| Parcel ID | 30434105140040607 |
Room Dimensions
| Master Bedroom | 18 x 12 |
|---|---|
| Bedroom 2 | 12 x 12 |
| Living Room | 18 x 14 |
| Kitchen | 12 x 8 |
Listing Details
| Office | RE/MAX Prestige Realty/RPB |
|---|---|
| deskremax@gmail.com |

