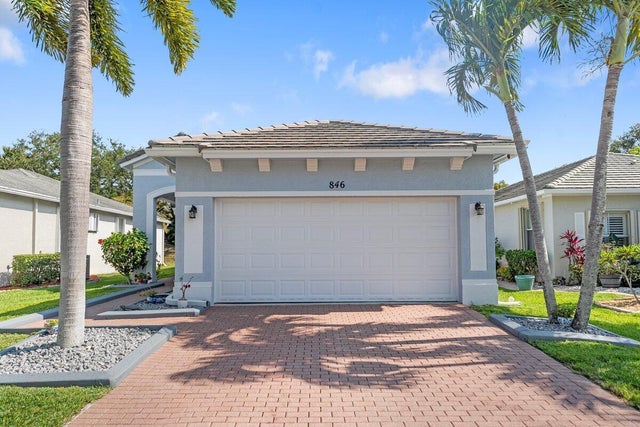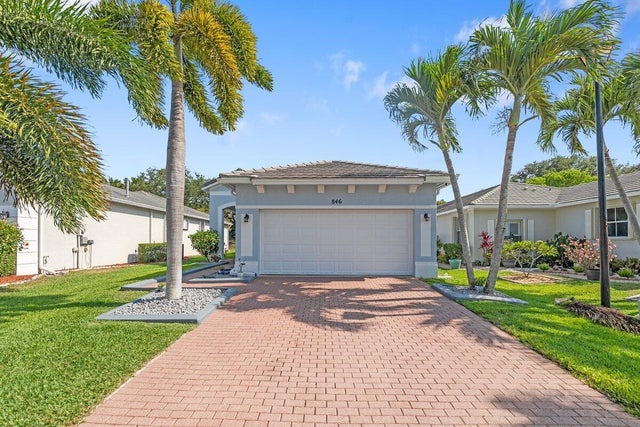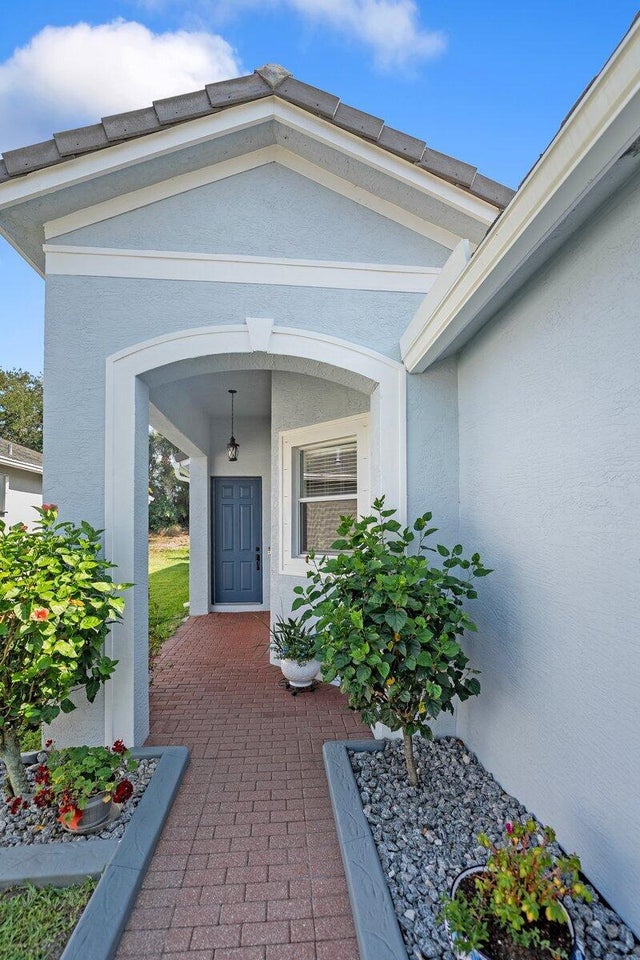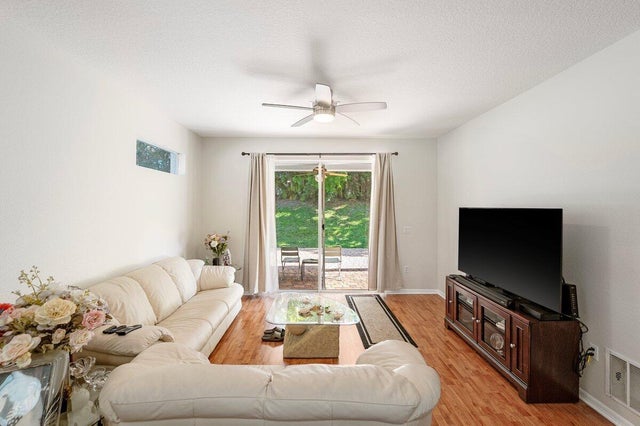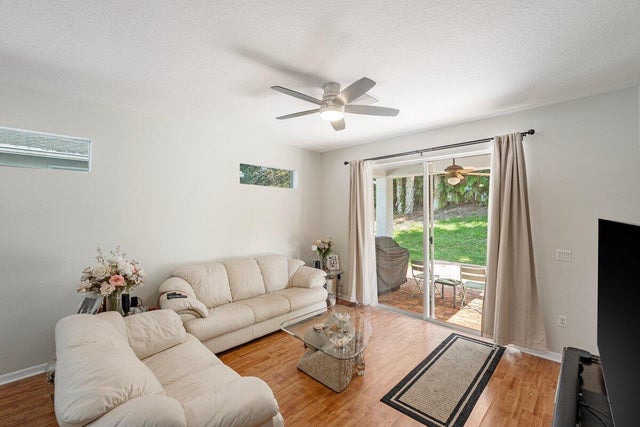About 846 Sw Rocky Bayou Terrace
EASY LIVING IN THE GATED COMMUNITY OF LAKE FOREST WITH LOW HOA THAT INCLUDES FULL LAWN CARE, CABLE AND INTERNET. THIS UPGRADED 2 BED 2 BATH EXTENDED 2 CAR GARAGE. HAS A LIST OF UPDATES THAT INCLUDE NEW GRANITE COUNTERTOPS IN KITCHEN, NEWER SS APPLIANCES. NEW BATHROOM VANITIES IN BOTH BATHS, NEW GLASS SHOWER DOOR, HOUSE PAINTED INSIDE AND OUT. NEW GUTTERS AND LANDSCAPE CURBING. NEW AC 7/2023, NEW WASHER AND DRYER, BACKYARD HAS COVERED EXTENDED PAVER PATIO OUT BACK WITH PRIVATE GARDEN VIEWS. EXTENDED GARAGE BY THE BUILDER. ALL AT THIS PRICE AND YOU ALSO GET TO ENJOY THE 2 POOLS, CLUBHOUSE AND FITNESS CENTER IN THE HEART OF ST LUCIE WEST. CALL FOR A PRIVATE SHOWING. CAN BE RENTED IMMEDIATLY PERFECT FOR A 1031 EXCHANGES.. No breed restrictions on pets.
Features of 846 Sw Rocky Bayou Terrace
| MLS® # | RX-11085946 |
|---|---|
| USD | $315,000 |
| CAD | $441,142 |
| CNY | 元2,243,288 |
| EUR | €270,963 |
| GBP | £236,735 |
| RUB | ₽25,079,985 |
| HOA Fees | $258 |
| Bedrooms | 2 |
| Bathrooms | 2.00 |
| Full Baths | 2 |
| Total Square Footage | 2,302 |
| Living Square Footage | 1,372 |
| Square Footage | Tax Rolls |
| Acres | 0.12 |
| Year Built | 2003 |
| Type | Residential |
| Sub-Type | Single Family Detached |
| Restrictions | Comercial Vehicles Prohibited, Lease OK w/Restrict |
| Unit Floor | 0 |
| Status | Active |
| HOPA | No Hopa |
| Membership Equity | No |
Community Information
| Address | 846 Sw Rocky Bayou Terrace |
|---|---|
| Area | 7500 |
| Subdivision | LAKEFOREST AT ST LUCIE WEST PHASE VI |
| Development | Lake Forest |
| City | Port Saint Lucie |
| County | St. Lucie |
| State | FL |
| Zip Code | 34986 |
Amenities
| Amenities | Clubhouse, Exercise Room, Manager on Site, Playground, Pool, Sidewalks, Spa-Hot Tub, Street Lights |
|---|---|
| Utilities | Cable, Public Sewer, Public Water, Gas Natural |
| # of Garages | 2 |
| Is Waterfront | No |
| Waterfront | None |
| Has Pool | No |
| Pets Allowed | Restricted |
| Subdivision Amenities | Clubhouse, Exercise Room, Manager on Site, Playground, Pool, Sidewalks, Spa-Hot Tub, Street Lights |
| Security | Gate - Unmanned |
| Guest House | No |
Interior
| Interior Features | Split Bedroom |
|---|---|
| Appliances | Dishwasher, Dryer, Microwave, Refrigerator, Washer, Range - Electric, Storm Shutters |
| Heating | Central |
| Cooling | Central |
| Fireplace | No |
| # of Stories | 1 |
| Stories | 1.00 |
| Furnished | Unfurnished |
| Master Bedroom | Separate Shower |
Exterior
| Lot Description | < 1/4 Acre |
|---|---|
| Construction | CBS |
| Front Exposure | North |
Additional Information
| Date Listed | April 29th, 2025 |
|---|---|
| Days on Market | 178 |
| Zoning | Planne |
| Foreclosure | No |
| Short Sale | No |
| RE / Bank Owned | No |
| HOA Fees | 258 |
| Parcel ID | 332395200620007 |
Room Dimensions
| Master Bedroom | 15 x 13 |
|---|---|
| Living Room | 20 x 14 |
| Kitchen | 11 x 12 |
Listing Details
| Office | Lang Realty |
|---|---|
| regionalmanagement@langrealty.com |

