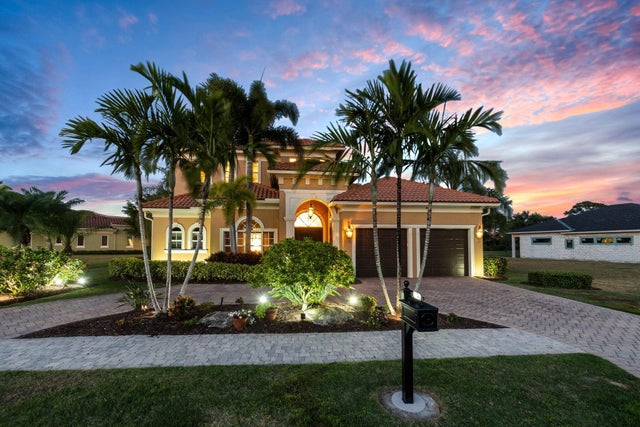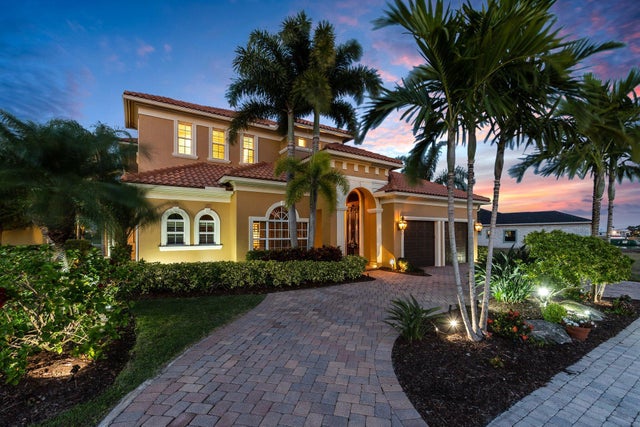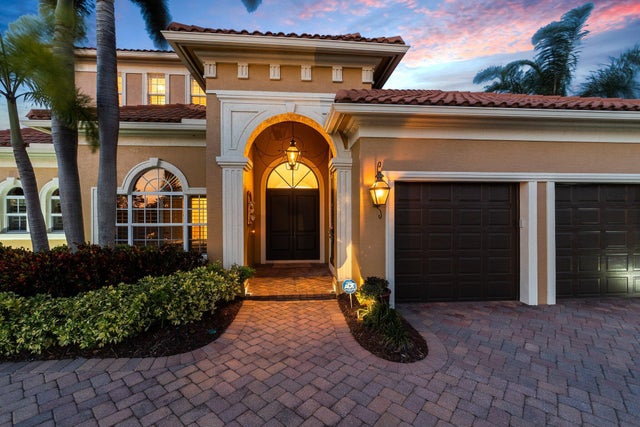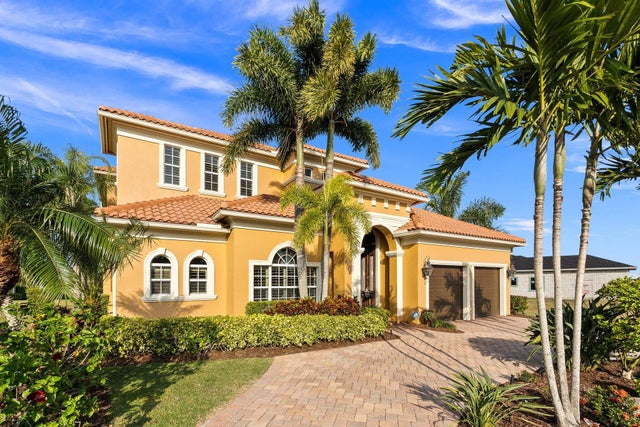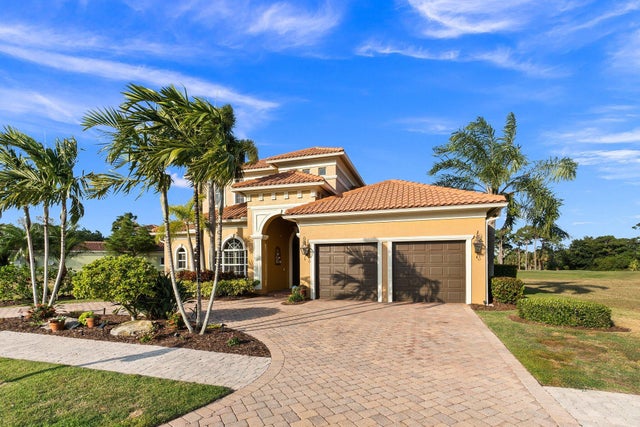About 113 Se Via Verona
Your Luxurious Estate awaits within the Exclusive Golf Community of Tesoro. Beyond the Gates, lies a World of Resort-Style Living, where every day feels like a vacation. Each Home features a landscape of Natural Wooded Preserves, Lush Wetlands or Golf Course view. This Exquisite Mediterranean Home, will greet you w/ grandeur detail at every turn. As you approach the home, notice the flames of the Gas Carriage & Entry Pendant Light as they dance at dusk. Enter the ornate Imported Double Wood Doors, just beyond them discover the Soaring Coffered Ceilings, Chandeliers, that add a touch of opulence, as the Light glistens from the Hardwood Floors & Marble foyer. Continue to the Formal Living as the Gas Fireplace summons you in for a cozy evening by the hearth.Boasting 4 Bedrooms 4.5 Baths this Home features a Main Level Owner's Suite, Study, Chef's Kitchen, Balcony, Large Patio featuring a Summer Kitchen w/ Heated Pool & Spa. With nearly 5,000 Sq ft of Luxury living space, this home offers the perfect blend of elegance and comfort. Whether you're hosting extravagant soirées or simply enjoying a quiet evening at home, every moment in this exquisite estate is sure to be unforgettable. As you ascend the staircase to the upper level, you'll discover a loft space perfect for a Gaming Area, Playroom or in Home Gym. Step out onto the balcony and behold stunning sunrises & views of the Palmer Course's 3rd hole, a vista that will leave you breathless with its beauty. For the avid sports enthusiast, our community offers an array of amenities, including Bocce, On-Site Restaurant, Tennis, Pickleball, a Fully-Equipped Gym, a refreshing pool & spa. Want to perfect your golf game, utilize the 9,178 sq ft putting green . Speaking of golf, indulge in not just one, but Two Championship Courses designed to challenge and delight players of all skill levels. The Arnold Palmer Course that this home is nestled along is Fully Restored & Operational. Future Plans are underway for the full renovation of the Tom Watson Course. Experience the epitome of refined living in this unparalleled sanctuary where every day is a celebration of life's finest pleasures. Click the Video Tab of the Listing for the Virtual Tour of the Property. Don't Delay, this Property will not Last! Call for Your Private Showing Today.
Features of 113 Se Via Verona
| MLS® # | RX-11085956 |
|---|---|
| USD | $1,499,999 |
| CAD | $2,102,774 |
| CNY | 元10,672,148 |
| EUR | €1,290,766 |
| GBP | £1,123,384 |
| RUB | ₽121,166,469 |
| HOA Fees | $741 |
| Bedrooms | 4 |
| Bathrooms | 5.00 |
| Full Baths | 4 |
| Half Baths | 1 |
| Total Square Footage | 6,255 |
| Living Square Footage | 4,652 |
| Square Footage | Tax Rolls |
| Acres | 0.21 |
| Year Built | 2006 |
| Type | Residential |
| Sub-Type | Single Family Detached |
| Restrictions | Comercial Vehicles Prohibited |
| Style | < 4 Floors, Mediterranean, Multi-Level, Traditional, Spanish |
| Unit Floor | 0 |
| Status | Active |
| HOPA | No Hopa |
| Membership Equity | Yes |
Community Information
| Address | 113 Se Via Verona |
|---|---|
| Area | 7220 |
| Subdivision | TESORO PLAT NO 2 |
| Development | TESORO |
| City | Port Saint Lucie |
| County | St. Lucie |
| State | FL |
| Zip Code | 34984 |
Amenities
| Amenities | Billiards, Bocce Ball, Cabana, Cafe/Restaurant, Clubhouse, Exercise Room, Golf Course, Manager on Site, Pickleball, Pool, Putting Green, Sidewalks, Spa-Hot Tub, Street Lights, Tennis, Fitness Trail |
|---|---|
| Utilities | 3-Phase Electric, Gas Natural, Public Sewer, Public Water |
| Parking | 2+ Spaces, Garage - Attached, Drive - Circular, Drive - Decorative, Slab Strip |
| # of Garages | 3 |
| View | Golf, Pond, Preserve |
| Is Waterfront | Yes |
| Waterfront | Pond |
| Has Pool | Yes |
| Pool | Equipment Included, Heated, Inground, Spa, Gunite, Concrete |
| Pets Allowed | Restricted |
| Unit | On Golf Course |
| Subdivision Amenities | Billiards, Bocce Ball, Cabana, Cafe/Restaurant, Clubhouse, Exercise Room, Golf Course Community, Manager on Site, Pickleball, Pool, Putting Green, Sidewalks, Spa-Hot Tub, Street Lights, Community Tennis Courts, Fitness Trail |
| Security | Gate - Manned, Security Patrol, Private Guard |
| Guest House | No |
Interior
| Interior Features | Built-in Shelves, Ctdrl/Vault Ceilings, Entry Lvl Lvng Area, Foyer, Cook Island, Laundry Tub, Roman Tub, Second/Third Floor Concrete, Split Bedroom, Upstairs Living Area, Volume Ceiling, Walk-in Closet, Fireplace(s) |
|---|---|
| Appliances | Auto Garage Open, Central Vacuum, Dishwasher, Dryer, Range - Gas, Refrigerator, Washer, Water Heater - Gas |
| Heating | Central, Electric, Gas |
| Cooling | Ceiling Fan, Central, Electric |
| Fireplace | Yes |
| # of Stories | 2 |
| Stories | 2.00 |
| Furnished | Furniture Negotiable |
| Master Bedroom | Dual Sinks, Mstr Bdrm - Ground, Separate Shower, Whirlpool Spa |
Exterior
| Exterior Features | Auto Sprinkler, Built-in Grill, Custom Lighting, Fence, Open Patio, Screened Balcony, Summer Kitchen, Covered Balcony |
|---|---|
| Lot Description | < 1/4 Acre, Paved Road, Private Road, Sidewalks, West of US-1, Golf Front |
| Windows | Drapes, Impact Glass, Plantation Shutters, Bay Window |
| Roof | Barrel, Concrete Tile |
| Construction | Block, CBS, Concrete |
| Front Exposure | West |
Additional Information
| Date Listed | April 29th, 2025 |
|---|---|
| Days on Market | 166 |
| Zoning | Planne |
| Foreclosure | No |
| Short Sale | No |
| RE / Bank Owned | No |
| HOA Fees | 741 |
| Parcel ID | 442770001220003 |
| Waterfront Frontage | 70 |
Room Dimensions
| Master Bedroom | 19 x 15 |
|---|---|
| Bedroom 2 | 17 x 11 |
| Bedroom 3 | 14 x 11 |
| Bedroom 4 | 14 x 11 |
| Dining Room | 16 x 13 |
| Living Room | 35 x 21 |
| Kitchen | 26 x 14 |
| Loft | 10 x 8 |
Listing Details
| Office | Branca Realty Professionals, LLC |
|---|---|
| joebrancarealestate@gmail.com |

