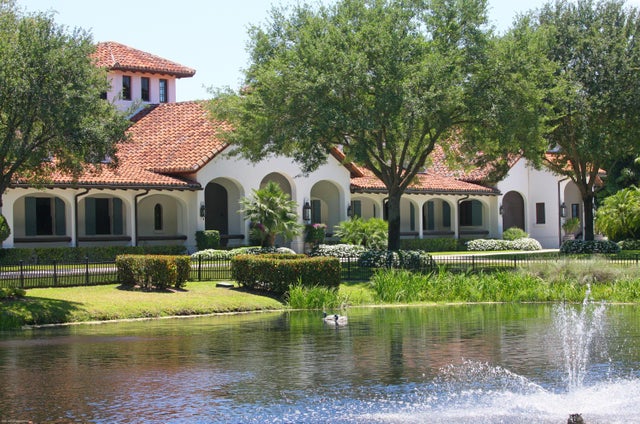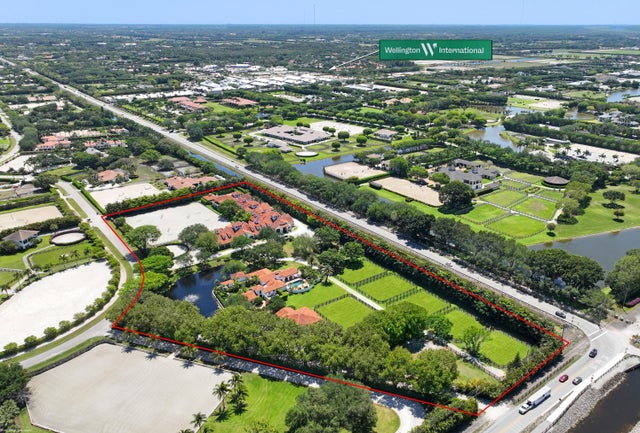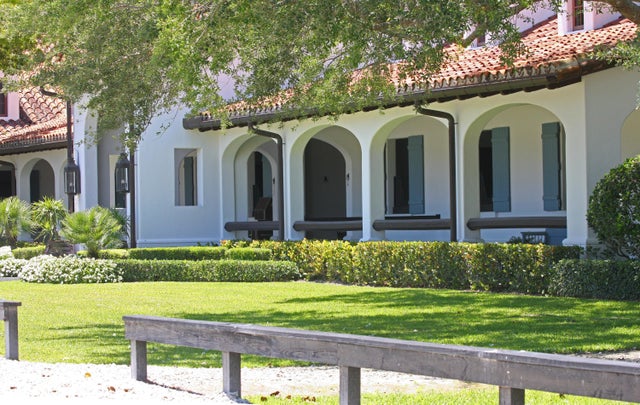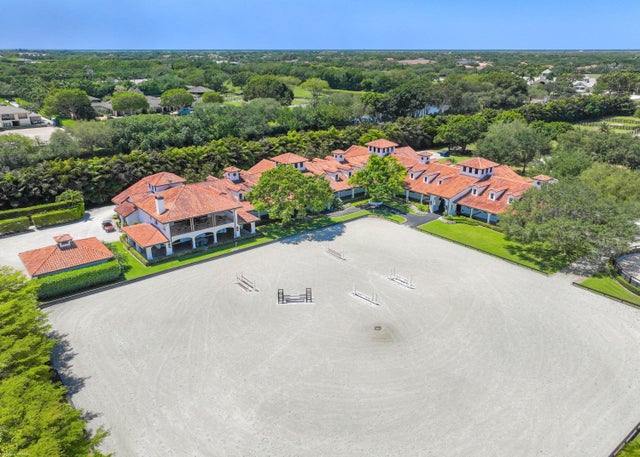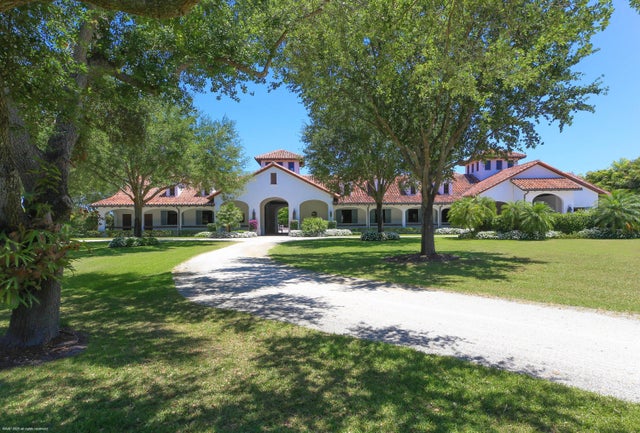About 14775 Equestrian Way
Quite possibly, the most beautiful stable in Wellington. Steps from the horse show, this custom built 28 stall Center aisle barn, has both beautiful architecture and high end finishes. Tastefully engineered for the most particular and knowledgeable equestrian. Designed for privacy and ease of use, the stable features two full tack rooms, two apartments, numerous wash stalls, a large lounge with kitchen, and a spectacular owners office with large porch overlooking the expansive all weather arena. There are two additional storage buildings totaling 6 garages, another 2 bedroom apartment with porches overlooking the 8 shaded and spacious paddocks. The comfortable, Spanish bungalow home on the property has a relaxing pool and spa, plus a large outdoor terrace overlooking the spectacular farm
Features of 14775 Equestrian Way
| MLS® # | RX-11086057 |
|---|---|
| USD | $21,500,000 |
| CAD | $30,264,045 |
| CNY | 元153,520,750 |
| EUR | €18,608,831 |
| GBP | £16,208,614 |
| RUB | ₽1,720,187,050 |
| Bedrooms | 8 |
| Bathrooms | 16.00 |
| Full Baths | 12 |
| Half Baths | 4 |
| Total Square Footage | 35,785 |
| Living Square Footage | 9,544 |
| Square Footage | Tax Rolls |
| Acres | 7.31 |
| Year Built | 2013 |
| Type | Residential |
| Sub-Type | Single Family Detached |
| Restrictions | None |
| Style | European, Spanish |
| Unit Floor | 0 |
| Status | Active |
| HOPA | No Hopa |
| Membership Equity | No |
Community Information
| Address | 14775 Equestrian Way |
|---|---|
| Area | 5520 |
| Subdivision | SADDLE TRAIL PARK OF WELLINGTON |
| Development | SADDLE TRAIL |
| City | Wellington |
| County | Palm Beach |
| State | FL |
| Zip Code | 33414 |
Amenities
| Amenities | Horses Permitted, Bike - Jog, Horse Trails |
|---|---|
| Utilities | Cable, 3-Phase Electric, Public Water, Septic, Well Water, Water Available |
| Parking | 2+ Spaces, Driveway, Garage - Attached, Garage - Building, Garage - Detached, Open, Golf Cart |
| # of Garages | 6 |
| View | Garden, Pond, Other |
| Is Waterfront | No |
| Waterfront | Pond |
| Has Pool | Yes |
| Pool | Inground, Heated, Spa |
| Pets Allowed | Yes |
| Unit | Corner |
| Subdivision Amenities | Horses Permitted, Bike - Jog, Horse Trails |
| Security | Burglar Alarm, Gate - Unmanned, Security Sys-Owned, TV Camera |
Interior
| Interior Features | Bar, Closet Cabinets, Ctdrl/Vault Ceilings, Entry Lvl Lvng Area, Fireplace(s), Cook Island, Wet Bar, Volume Ceiling |
|---|---|
| Appliances | Dishwasher, Dryer, Microwave, Refrigerator, Washer, Fire Alarm, Range - Gas, Generator Whle House, Washer/Dryer Hookup |
| Heating | Central, Electric, Central Individual |
| Cooling | Ceiling Fan, Central, Electric |
| Fireplace | Yes |
| # of Stories | 1 |
| Stories | 1.00 |
| Furnished | Furniture Negotiable |
| Master Bedroom | Mstr Bdrm - Ground, Separate Shower |
Exterior
| Exterior Features | Auto Sprinkler, Covered Patio, Fence, Zoned Sprinkler, Fruit Tree(s), Covered Balcony, Open Balcony, Extra Building |
|---|---|
| Lot Description | Paved Road, 5 to <10 Acres |
| Windows | Impact Glass, Single Hung Metal, Hurricane Windows |
| Roof | Barrel, S-Tile |
| Construction | CBS |
| Front Exposure | North |
School Information
| Elementary | New Horizons Elementary School |
|---|---|
| Middle | Polo Park Middle School |
| High | Wellington High School |
Additional Information
| Date Listed | April 30th, 2025 |
|---|---|
| Days on Market | 167 |
| Zoning | EOZD(c |
| Foreclosure | No |
| Short Sale | No |
| RE / Bank Owned | No |
| Parcel ID | 73414417010770080 |
Room Dimensions
| Master Bedroom | 18 x 14 |
|---|---|
| Bedroom 2 | 14 x 13 |
| Bedroom 3 | 14 x 13 |
| Bedroom 4 | 14 x 13 |
| Dining Room | 14 x 13 |
| Living Room | 26 x 20 |
| Kitchen | 14 x 13 |
Listing Details
| Office | Douglas Elliman (Wellington) |
|---|---|
| flbroker@elliman.com |

