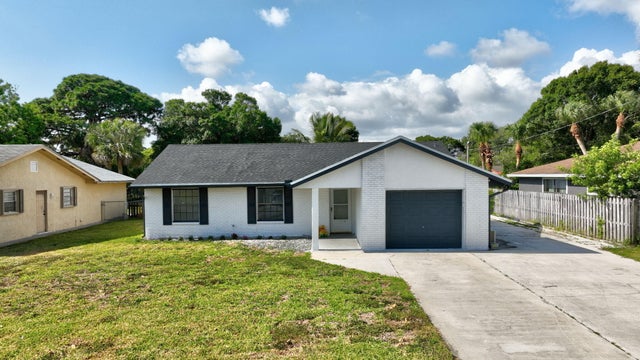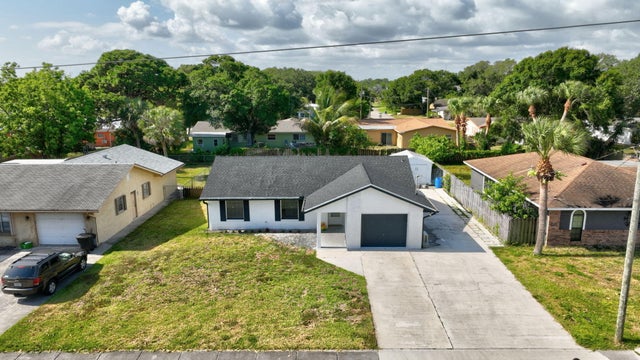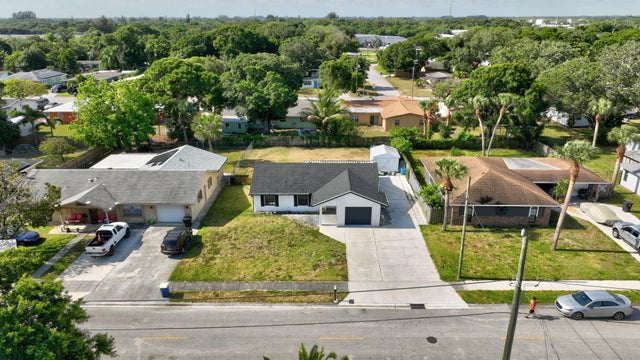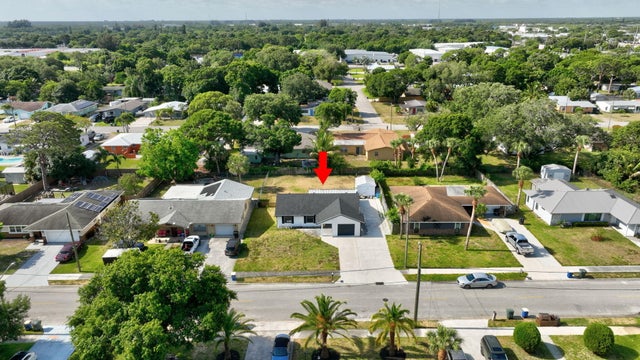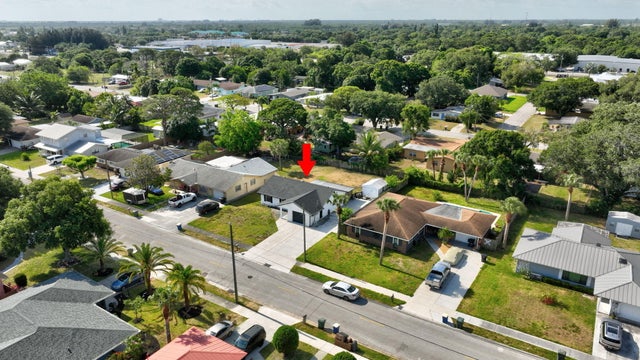About 717 Holly Avenue
Enjoy easy living in this updated gem! Highlights include a March 2025 roof, new paint inside and out, and gleaming granite countertops, new appliances & the garage is enhanced with a new A/C split unit. Entertain or unwind on the screened patio, and appreciate the generous storage from a rear shed and an additional attached storage room. Offering ample space for RV or boat parking, this home delivers convenience, functionality, and tranquility.
Features of 717 Holly Avenue
| MLS® # | RX-11086153 |
|---|---|
| USD | $280,000 |
| CAD | $394,136 |
| CNY | 元1,999,340 |
| EUR | €242,348 |
| GBP | £211,089 |
| RUB | ₽22,402,436 |
| Bedrooms | 3 |
| Bathrooms | 2.00 |
| Full Baths | 2 |
| Total Square Footage | 1,698 |
| Living Square Footage | 1,054 |
| Square Footage | Tax Rolls |
| Acres | 0.22 |
| Year Built | 1980 |
| Type | Residential |
| Sub-Type | Single Family Detached |
| Restrictions | Lease OK |
| Style | Traditional |
| Unit Floor | 0 |
| Status | Price Change |
| HOPA | No Hopa |
| Membership Equity | No |
Community Information
| Address | 717 Holly Avenue |
|---|---|
| Area | 7090 |
| Subdivision | EXECUTIVE ESTATES |
| City | Fort Pierce |
| County | St. Lucie |
| State | FL |
| Zip Code | 34982 |
Amenities
| Amenities | None |
|---|---|
| Utilities | Cable, 3-Phase Electric, Public Sewer, Public Water |
| Parking | Driveway, Garage - Attached, RV/Boat |
| # of Garages | 1 |
| Is Waterfront | No |
| Waterfront | None |
| Has Pool | No |
| Pets Allowed | Yes |
| Subdivision Amenities | None |
| Guest House | No |
Interior
| Interior Features | None |
|---|---|
| Appliances | Dishwasher, Dryer, Range - Electric, Refrigerator, Smoke Detector, Storm Shutters, Washer |
| Heating | Central |
| Cooling | Central |
| Fireplace | No |
| # of Stories | 1 |
| Stories | 1.00 |
| Furnished | Turnkey, Unfurnished |
| Master Bedroom | Separate Shower |
Exterior
| Exterior Features | Fence, Room for Pool, Screened Patio, Shutters |
|---|---|
| Lot Description | < 1/4 Acre |
| Roof | Comp Shingle |
| Construction | Frame, Frame/Stucco |
| Front Exposure | North |
Additional Information
| Date Listed | April 30th, 2025 |
|---|---|
| Days on Market | 167 |
| Zoning | SFInte |
| Foreclosure | No |
| Short Sale | No |
| RE / Bank Owned | No |
| Parcel ID | 242271200160003 |
Room Dimensions
| Master Bedroom | 11 x 13 |
|---|---|
| Bedroom 2 | 10 x 11 |
| Bedroom 3 | 8 x 12 |
| Dining Room | 8 x 8 |
| Living Room | 14 x 17 |
| Kitchen | 8 x 9 |
Listing Details
| Office | KW Reserve |
|---|---|
| sharongunther@kw.com |

