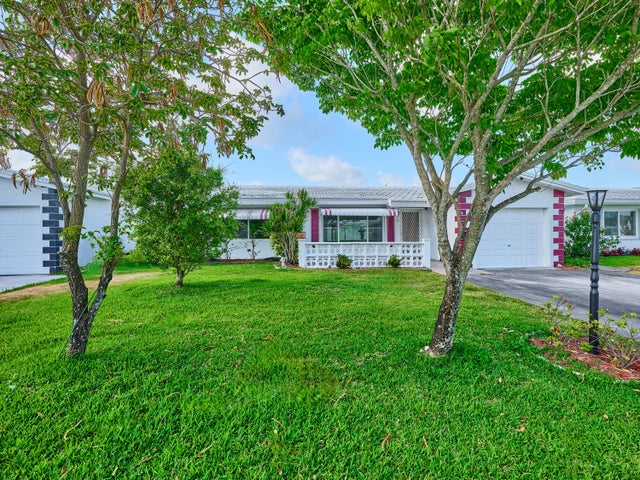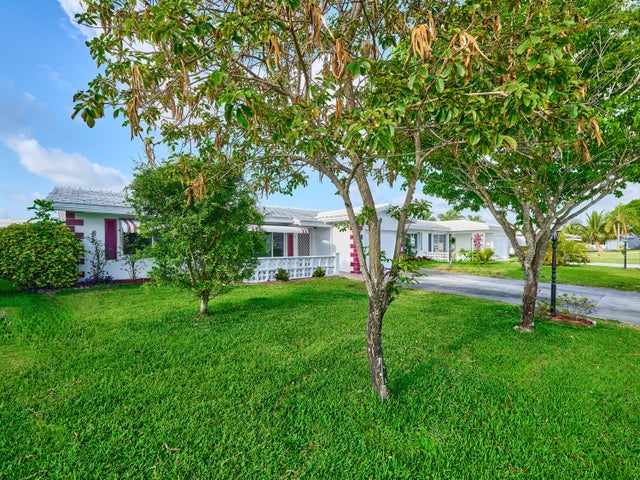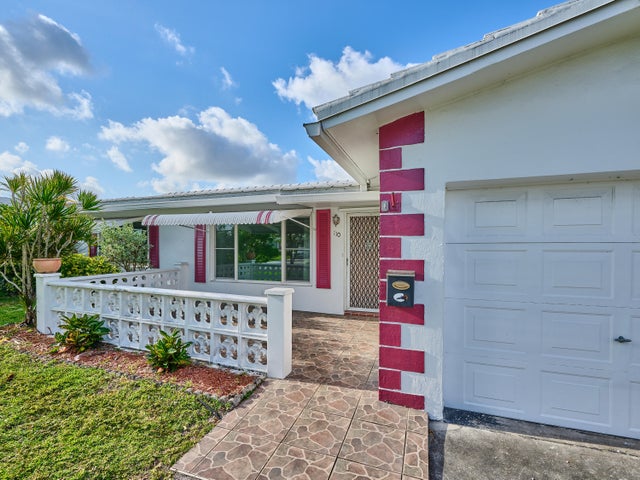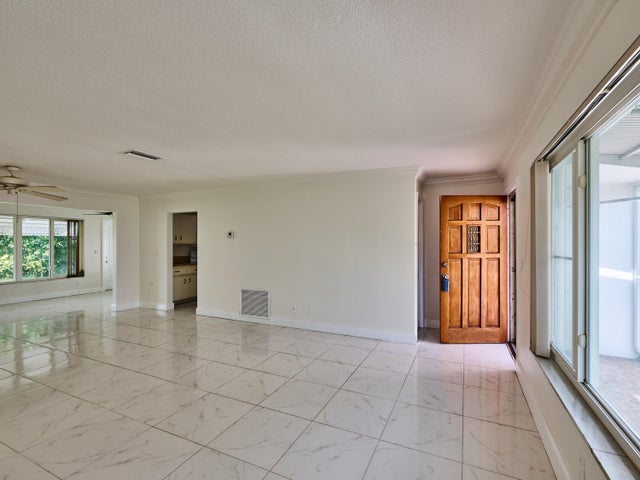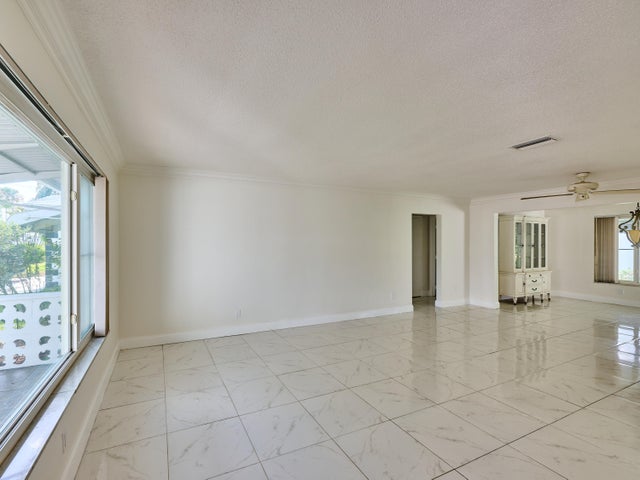About 110 Nw 31st Court
*Impact Windows**Bright & Airy**55 Plus Community*--Welcome to Leisureville of Pompano Beach! A active community with over 900 residences and ample amounts of activities to enjoy. Not a country club, but DOES have a 9 hole golf course available for residences!--This Single Family Detached 2 bedroom, 2 bathroom, and 1 car garage features:- Impact Windows- Tile Throughout Majority of the Property- Freshly Painted- Solar Hot Water Heater- Roof Replaced in 2013- A/C Replaced in 2018- Newer Dryer- Open Living Space- Split Bedrooms for Privacy- No Land Lease- And Much More!--Maintenance Fee Includes:- Water- Lawn care- Irrigation system- Painting of the exterior of the home- Onsite management- Endless amenities---- Association Frequently Asked Questions: What other amenities are there? Golf Course, North Clubhouse, South Clubhouse, Barbecue Pit, Saunas, Shuffleboard, Boccee, Ping pong, Petanque, Pool tables. What are the hours of operation for all amenities? Pool: Hours: 8 AM to dusk. Golf Course Hours: Monday 7:30 AM to dusk/ Tuesday 11 AM to dusk/ Wed 12 PM to dusk / Thurs 11 AM to dusk, Friday, Sat, Sunday 7:30 AM to dusk). North Clubhouse: West Building 8:00 AM to 5:00 PM, Monday through Friday (except holidays). East Building 7:00 AM to 10:00 PM seven days a week (unless posted otherwise) South Clubhouse: West Building 8:00 AM to 10:00 PM, seven days a week (unless posted otherwise). East Building is available by reservation only and will be kept locked. What restrictions exist on the leasing of my unit? Can't rent until owned 1 year or longer, no short term lease, leases must be a 12-month term. Is there a limit on the number of pets? Two is the maximum number of pets.
Features of 110 Nw 31st Court
| MLS® # | RX-11086224 |
|---|---|
| USD | $265,000 |
| CAD | $371,991 |
| CNY | 元1,890,007 |
| EUR | €229,070 |
| GBP | £198,739 |
| RUB | ₽21,504,379 |
| HOA Fees | $298 |
| Bedrooms | 2 |
| Bathrooms | 2.00 |
| Full Baths | 2 |
| Total Square Footage | 1,727 |
| Living Square Footage | 1,394 |
| Square Footage | Tax Rolls |
| Acres | 0.06 |
| Year Built | 1968 |
| Type | Residential |
| Sub-Type | Single Family Detached |
| Style | Ranch |
| Unit Floor | 0 |
| Status | Active Under Contract |
| HOPA | Yes-Verified |
| Membership Equity | No |
Community Information
| Address | 110 Nw 31st Court |
|---|---|
| Area | 3422 |
| Subdivision | LEISUREVILLE |
| Development | LEISUREVILLE |
| City | Pompano Beach |
| County | Broward |
| State | FL |
| Zip Code | 33064 |
Amenities
| Amenities | Billiards, Bocce Ball, Clubhouse, Community Room, Golf Course, Library, Manager on Site, Picnic Area, Pool, Sauna, Shuffleboard, Street Lights, Courtesy Bus |
|---|---|
| Utilities | Cable, 3-Phase Electric, Public Sewer, Public Water |
| Parking | Driveway, Garage - Attached |
| # of Garages | 1 |
| View | Garden |
| Is Waterfront | No |
| Waterfront | None |
| Has Pool | No |
| Pets Allowed | Yes |
| Subdivision Amenities | Billiards, Bocce Ball, Clubhouse, Community Room, Golf Course Community, Library, Manager on Site, Picnic Area, Pool, Sauna, Shuffleboard, Street Lights, Courtesy Bus |
| Security | None |
| Guest House | No |
Interior
| Interior Features | Split Bedroom, Walk-in Closet |
|---|---|
| Appliances | Dryer, Range - Electric, Refrigerator, Washer, Water Heater - Elec |
| Heating | Central, Electric |
| Cooling | Ceiling Fan, Central, Electric |
| Fireplace | No |
| # of Stories | 1 |
| Stories | 1.00 |
| Furnished | Unfurnished |
| Master Bedroom | Mstr Bdrm - Ground, Separate Shower |
Exterior
| Exterior Features | Open Patio, Open Porch, Awnings |
|---|---|
| Lot Description | < 1/4 Acre, Paved Road, West of US-1 |
| Windows | Blinds, Single Hung Metal, Sliding, Awning, Verticals, Hurricane Windows, Impact Glass |
| Roof | Concrete Tile, Other |
| Construction | CBS |
| Front Exposure | North |
School Information
| Elementary | Palmview Elementary School |
|---|---|
| Middle | Crystal Lake Middle School |
| High | Blanche Ely High School |
Additional Information
| Date Listed | April 30th, 2025 |
|---|---|
| Days on Market | 165 |
| Zoning | RS-L |
| Foreclosure | No |
| Short Sale | No |
| RE / Bank Owned | No |
| HOA Fees | 298 |
| Parcel ID | 484223150190 |
Room Dimensions
| Master Bedroom | 15.5 x 13.4 |
|---|---|
| Bedroom 2 | 13.5 x 10.7 |
| Living Room | 22.9 x 15.4 |
| Kitchen | 13.1 x 8.6 |
Listing Details
| Office | Century 21 Tenace Realty |
|---|---|
| ellen@c21tenace.com |

