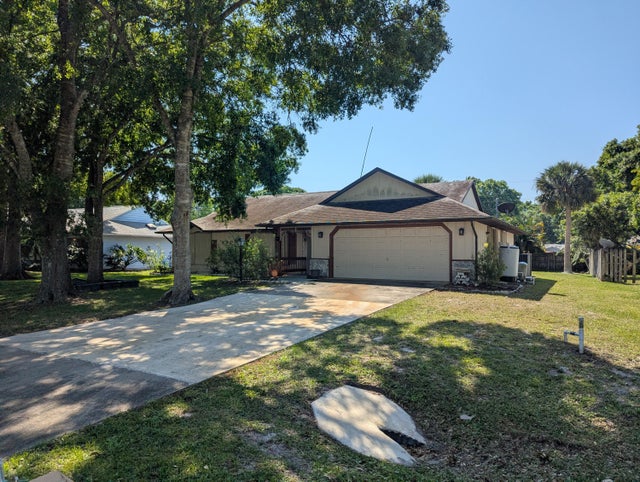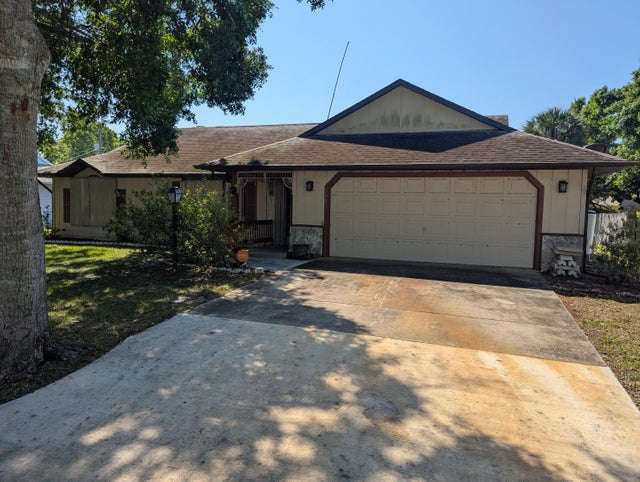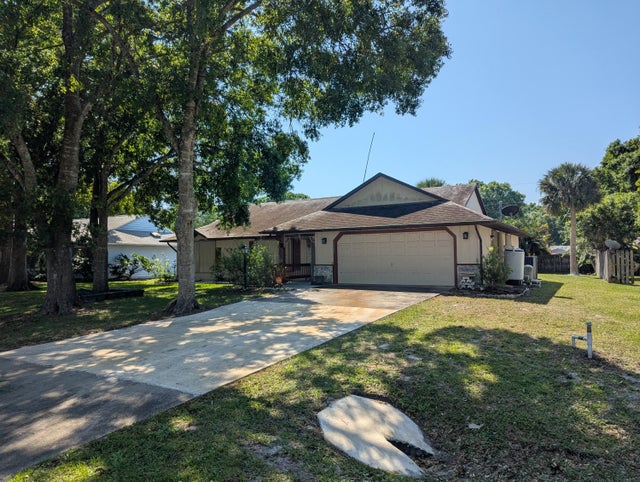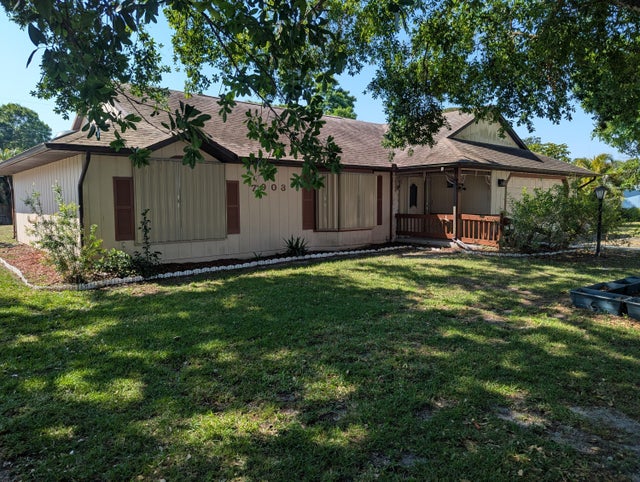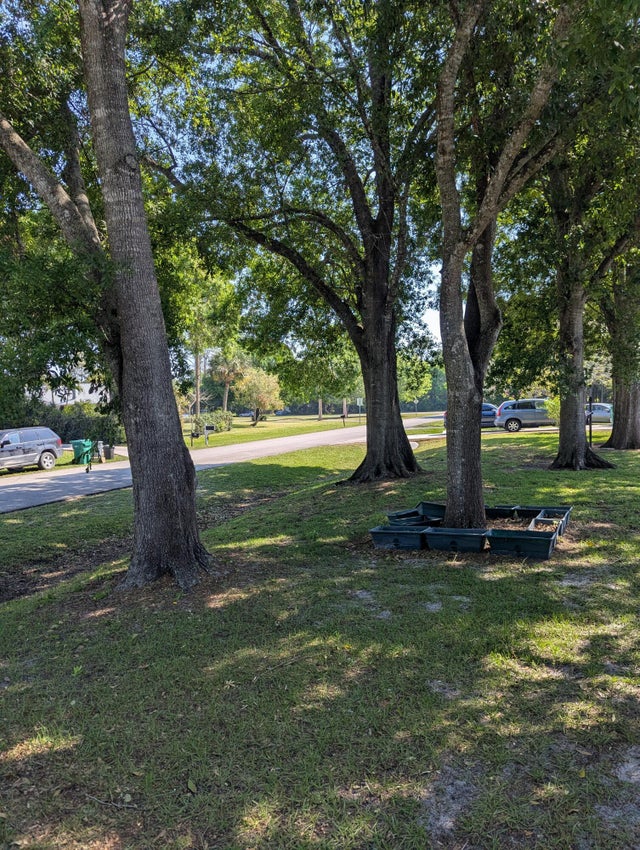About 7903 Kenwood Road
This home offers 3 BR and 2 Baths with new flooring throughout and a brand new paint on interior, and new vanities/toilets in the bathroom. This home is located on a beautiful lot with mature trees. Nice walk in closet in the master bedroom and spacious living area off the kitchen. Plenty of room for a pool in the backyard. This is a quiet neighborhood and this would be a great starter home.
Features of 7903 Kenwood Road
| MLS® # | RX-11086242 |
|---|---|
| USD | $299,000 |
| CAD | $419,362 |
| CNY | 元2,130,988 |
| EUR | €256,421 |
| GBP | £222,686 |
| RUB | ₽24,237,837 |
| HOA Fees | $75 |
| Bedrooms | 3 |
| Bathrooms | 2.00 |
| Full Baths | 2 |
| Total Square Footage | 2,260 |
| Living Square Footage | 1,376 |
| Square Footage | Tax Rolls |
| Acres | 0.24 |
| Year Built | 1990 |
| Type | Residential |
| Sub-Type | Single Family Detached |
| Restrictions | Other |
| Style | Traditional |
| Unit Floor | 0 |
| Status | Active Under Contract |
| HOPA | No Hopa |
| Membership Equity | No |
Community Information
| Address | 7903 Kenwood Road |
|---|---|
| Area | 7020 |
| Subdivision | LAKEWOOD PARK UNIT 5 |
| City | Fort Pierce |
| County | St. Lucie |
| State | FL |
| Zip Code | 34951 |
Amenities
| Amenities | Sidewalks |
|---|---|
| Utilities | Septic, Well Water |
| Parking | 2+ Spaces, Driveway, Garage - Attached |
| # of Garages | 2 |
| Is Waterfront | No |
| Waterfront | None |
| Has Pool | No |
| Pets Allowed | Yes |
| Subdivision Amenities | Sidewalks |
Interior
| Interior Features | Sky Light(s), Split Bedroom |
|---|---|
| Appliances | Dishwasher, Disposal, Range - Electric, Refrigerator, Storm Shutters, Solar Water Heater |
| Heating | Central |
| Cooling | Ceiling Fan, Central |
| Fireplace | No |
| # of Stories | 1 |
| Stories | 1.00 |
| Furnished | Unfurnished |
| Master Bedroom | Mstr Bdrm - Ground |
Exterior
| Exterior Features | Open Patio, Room for Pool, Screened Patio, Shutters, Solar Panels |
|---|---|
| Lot Description | < 1/4 Acre |
| Windows | Blinds, Bay Window |
| Construction | Frame |
| Front Exposure | North |
Additional Information
| Date Listed | April 30th, 2025 |
|---|---|
| Days on Market | 170 |
| Zoning | RS-4Co |
| Foreclosure | No |
| Short Sale | No |
| RE / Bank Owned | No |
| HOA Fees | 75 |
| Parcel ID | 130160502260004 |
Room Dimensions
| Master Bedroom | 15 x 12 |
|---|---|
| Bedroom 2 | 10 x 12 |
| Bedroom 3 | 12 x 12 |
| Dining Room | 8 x 12 |
| Living Room | 18 x 15 |
| Kitchen | 10 x 12 |
Listing Details
| Office | Five K Properties, LLC |
|---|---|
| morganrealtor007@gmail.com |

