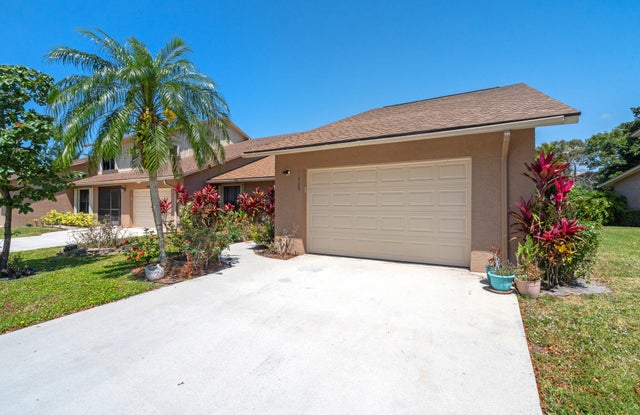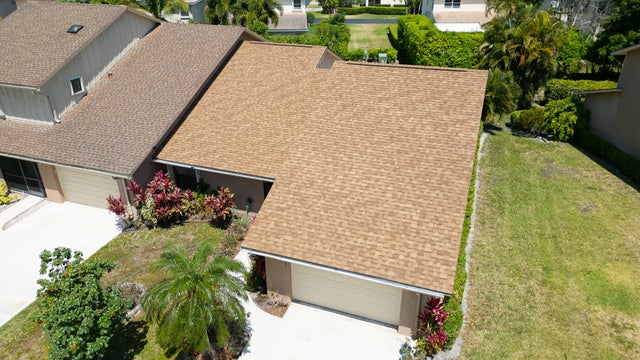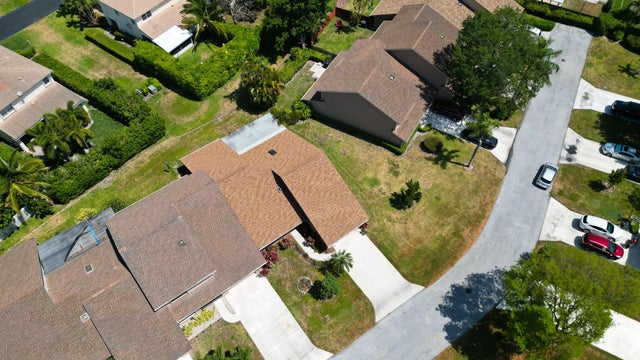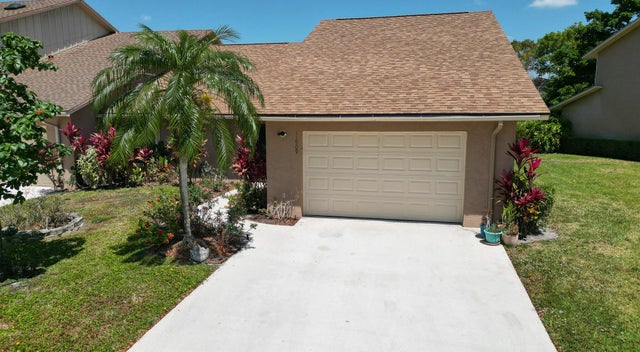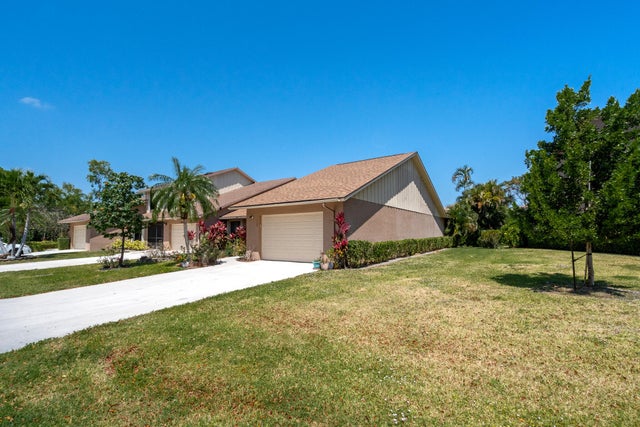About 11909 Donlin Drive
Welcome to the lovely Park Place of Wellington! This desired townhouse community is located in the heart of Wellington, right across the street from Town Center. This large corner unit 2 bed 2 bath townhouse offers a new roof, new AC, and updated flooring to name a few updates. Design and customize the rest to your own liking!
Features of 11909 Donlin Drive
| MLS® # | RX-11086288 |
|---|---|
| USD | $329,999 |
| CAD | $462,840 |
| CNY | 元2,351,919 |
| EUR | €283,006 |
| GBP | £245,773 |
| RUB | ₽26,750,709 |
| HOA Fees | $552 |
| Bedrooms | 2 |
| Bathrooms | 2.00 |
| Full Baths | 2 |
| Total Square Footage | 2,397 |
| Living Square Footage | 1,656 |
| Square Footage | Floor Plan |
| Acres | 0.08 |
| Year Built | 1986 |
| Type | Residential |
| Sub-Type | Townhouse / Villa / Row |
| Restrictions | Buyer Approval, No Lease First 2 Years |
| Style | Townhouse |
| Unit Floor | 0 |
| Status | Active |
| HOPA | No Hopa |
| Membership Equity | No |
Community Information
| Address | 11909 Donlin Drive |
|---|---|
| Area | 5520 |
| Subdivision | PARK PLACE OF WELLINGTON |
| Development | PARK PLACE OF WELLINGTON |
| City | Wellington |
| County | Palm Beach |
| State | FL |
| Zip Code | 33414 |
Amenities
| Amenities | Clubhouse, Pool, Sidewalks |
|---|---|
| Utilities | Cable, 3-Phase Electric, Public Sewer, Public Water |
| Parking | Driveway, Garage - Attached |
| # of Garages | 2 |
| View | Garden |
| Is Waterfront | No |
| Waterfront | None |
| Has Pool | No |
| Pets Allowed | Restricted |
| Subdivision Amenities | Clubhouse, Pool, Sidewalks |
Interior
| Interior Features | Walk-in Closet |
|---|---|
| Appliances | Dishwasher, Dryer, Microwave, Range - Electric, Refrigerator, Washer |
| Heating | Central, Electric |
| Cooling | Central, Electric |
| Fireplace | No |
| # of Stories | 1 |
| Stories | 1.00 |
| Furnished | Unfurnished |
| Master Bedroom | Separate Shower |
Exterior
| Exterior Features | Covered Patio, Screen Porch, Screened Patio |
|---|---|
| Lot Description | < 1/4 Acre |
| Roof | Comp Shingle |
| Construction | CBS |
| Front Exposure | South |
Additional Information
| Date Listed | April 30th, 2025 |
|---|---|
| Days on Market | 171 |
| Zoning | WELL_P |
| Foreclosure | No |
| Short Sale | Yes |
| RE / Bank Owned | No |
| HOA Fees | 552 |
| Parcel ID | 73414411090000230 |
Room Dimensions
| Master Bedroom | 15 x 21 |
|---|---|
| Bedroom 2 | 14 x 12 |
| Living Room | 26 x 22 |
| Kitchen | 21 x 9 |
| Porch | 26 x 11 |
Listing Details
| Office | The Keyes Company (PBG) |
|---|---|
| ericsain@keyes.com |

