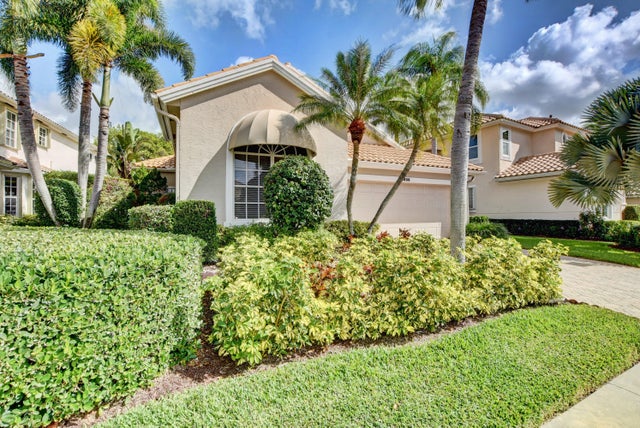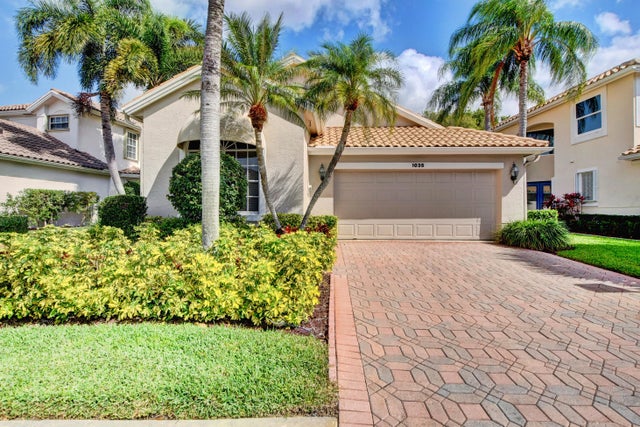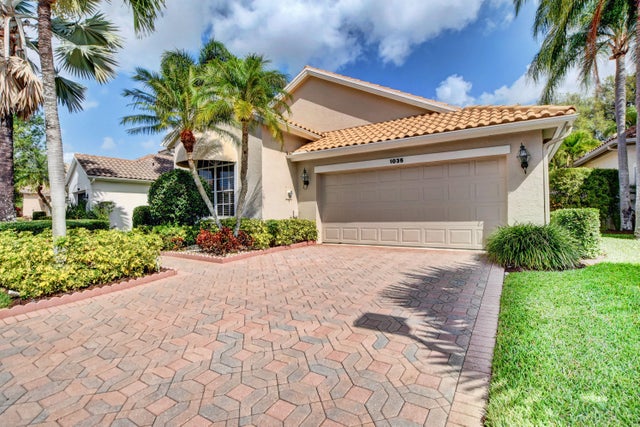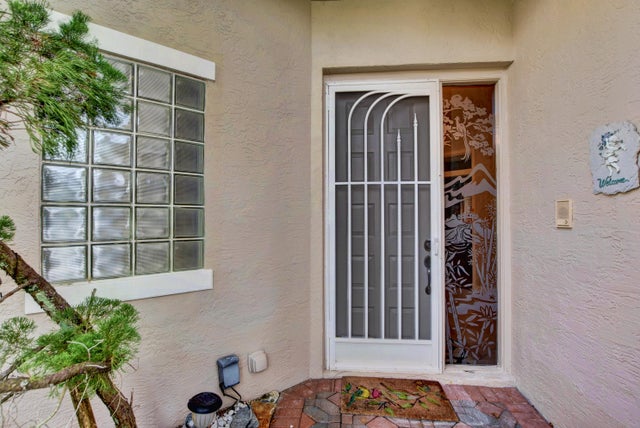About 1035 Diamond Head Way
Entry gate is on Ryder Cup. 24 hour notice for showings please. Furniture Negotiable4 Point Inspection with NEW ROOFBring your best offer!
Features of 1035 Diamond Head Way
| MLS® # | RX-11086373 |
|---|---|
| USD | $945,000 |
| CAD | $1,322,877 |
| CNY | 元6,722,636 |
| EUR | €816,114 |
| GBP | £718,280 |
| RUB | ₽75,698,091 |
| HOA Fees | $595 |
| Bedrooms | 3 |
| Bathrooms | 3.00 |
| Full Baths | 3 |
| Total Square Footage | 2,766 |
| Living Square Footage | 2,267 |
| Square Footage | Appraisal |
| Acres | 0.06 |
| Year Built | 1996 |
| Type | Residential |
| Sub-Type | Single Family Detached |
| Restrictions | Buyer Approval, Lease OK w/Restrict, No Boat, No RV, Tenant Approval, Maximum # Vehicles, Comercial Vehicles Prohibited, No Truck |
| Style | Contemporary, Ranch |
| Unit Floor | 0 |
| Status | Active |
| HOPA | No Hopa |
| Membership Equity | No |
Community Information
| Address | 1035 Diamond Head Way |
|---|---|
| Area | 5360 |
| Subdivision | Diamond Head |
| Development | Eagleton Estates of PGA |
| City | Palm Beach Gardens |
| County | Palm Beach |
| State | FL |
| Zip Code | 33418 |
Amenities
| Amenities | Bike - Jog, Park, Sidewalks, Manager on Site |
|---|---|
| Utilities | Cable, 3-Phase Electric, Public Sewer, Public Water |
| Parking | 2+ Spaces, Garage - Attached, Vehicle Restrictions |
| # of Garages | 2 |
| View | Garden, Pool, Golf, Lake |
| Is Waterfront | No |
| Waterfront | Lake |
| Has Pool | Yes |
| Pool | Inground, Screened, Heated, Autoclean |
| Pets Allowed | Restricted |
| Unit | On Golf Course, Interior Hallway |
| Subdivision Amenities | Bike - Jog, Park, Sidewalks, Manager on Site |
| Guest House | No |
Interior
| Interior Features | Built-in Shelves, Custom Mirror, Foyer, Cook Island, Laundry Tub, Pantry, Volume Ceiling, Walk-in Closet, Closet Cabinets |
|---|---|
| Appliances | Auto Garage Open, Cooktop, Dishwasher, Dryer, Ice Maker, Microwave, Range - Electric, Range - Gas, Refrigerator, Smoke Detector, Washer, Water Heater - Elec, Freezer, Fire Alarm |
| Heating | Central, Electric, Gas |
| Cooling | Ceiling Fan, Central, Electric |
| Fireplace | No |
| # of Stories | 1 |
| Stories | 1.00 |
| Furnished | Unfurnished, Furniture Negotiable |
| Master Bedroom | Dual Sinks, Mstr Bdrm - Ground, Separate Shower, Separate Tub, Whirlpool Spa, Bidet |
Exterior
| Exterior Features | Auto Sprinkler, Screened Patio, Zoned Sprinkler |
|---|---|
| Lot Description | < 1/4 Acre, Paved Road, Sidewalks, West of US-1, Zero Lot, Treed Lot |
| Construction | CBS |
| Front Exposure | West |
School Information
| Elementary | Timber Trace Elementary School |
|---|---|
| Middle | Watson B. Duncan Middle School |
| High | Palm Beach Gardens High School |
Additional Information
| Date Listed | May 1st, 2025 |
|---|---|
| Days on Market | 181 |
| Zoning | PCD(52-PBG) |
| Foreclosure | No |
| Short Sale | No |
| RE / Bank Owned | No |
| HOA Fees | 595 |
| Parcel ID | 52424210150000350 |
Room Dimensions
| Master Bedroom | 24 x 13 |
|---|---|
| Bedroom 2 | 14 x 12 |
| Bedroom 3 | 13 x 12 |
| Dining Room | 14 x 10 |
| Family Room | 18 x 15 |
| Living Room | 20 x 13 |
| Kitchen | 14 x 12 |
| Patio | 10 x 8 |
Listing Details
| Office | NV Realty Group, LLC |
|---|---|
| info@nvrealtygroup.com |





