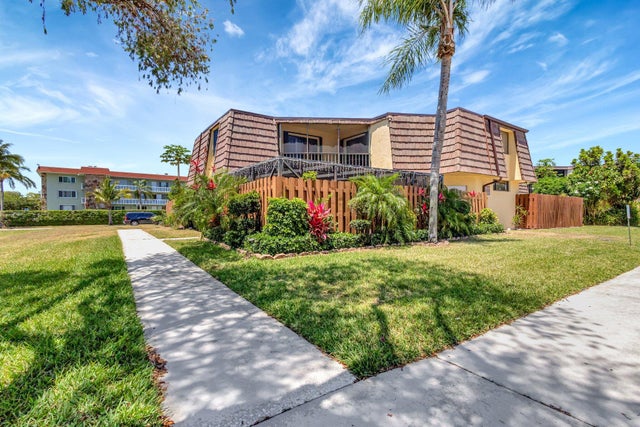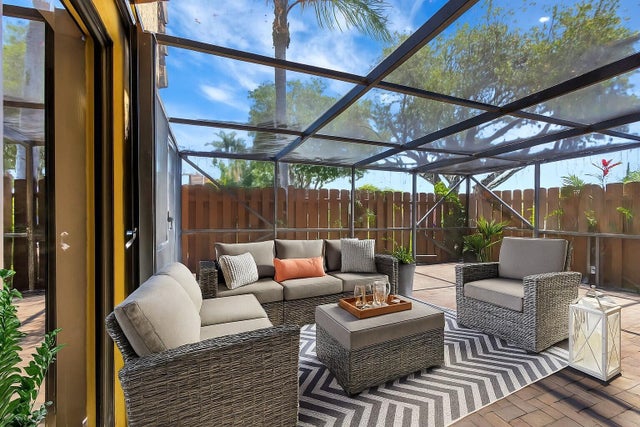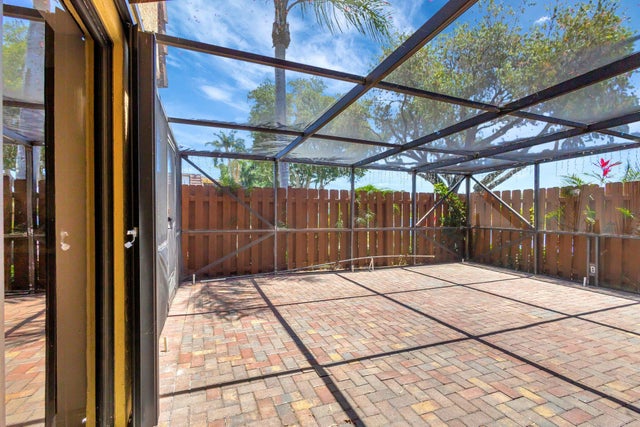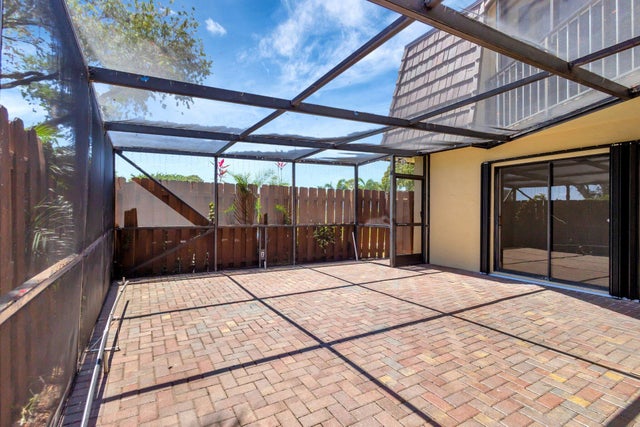About 44 Springdale Circle
Move-in ready townhouse with 2 master suites upstairs, each with private balconies and beautiful lake views. Downstairs offers an open floor plan with large tile flooring, newly painted walls, and new carpet on the stairs. Modern wood-look laminate flooring upstairs. Kitchen features wood cabinets, granite countertops, breakfast bar, and newer appliances. New dishwasher and refrigerator. Half bath w/washer/dryer. Sliders off the kitchen and living room lead to a fully fenced, screened private courtyard w/ brick patio is perfect for outdoor dining and entertaining. Accordion shutters, 2 assigned parking spaces, and pet-friendly (1 dog or 1 cat). Community includes a new gym, pool, tennis, pickleball, and clubhouse. Great location! New roof in 2022! Move in ready and waiting for new owners.
Features of 44 Springdale Circle
| MLS® # | RX-11086567 |
|---|---|
| USD | $279,900 |
| CAD | $393,872 |
| CNY | 元1,994,232 |
| EUR | €243,305 |
| GBP | £214,111 |
| RUB | ₽22,685,503 |
| HOA Fees | $323 |
| Bedrooms | 2 |
| Bathrooms | 3.00 |
| Full Baths | 2 |
| Half Baths | 1 |
| Total Square Footage | 1,287 |
| Living Square Footage | 1,183 |
| Square Footage | Tax Rolls |
| Acres | 0.04 |
| Year Built | 1986 |
| Type | Residential |
| Sub-Type | Townhouse / Villa / Row |
| Restrictions | Comercial Vehicles Prohibited, Buyer Approval, Interview Required, Lease OK w/Restrict, No Lease 1st Year, Maximum # Vehicles, No RV |
| Style | Townhouse |
| Unit Floor | 0 |
| Status | Active Under Contract |
| HOPA | No Hopa |
| Membership Equity | No |
Community Information
| Address | 44 Springdale Circle |
|---|---|
| Area | 5490 |
| Subdivision | SPRINGDALE HOMES |
| City | Palm Springs |
| County | Palm Beach |
| State | FL |
| Zip Code | 33461 |
Amenities
| Amenities | Pool, Tennis, Clubhouse, Exercise Room, Pickleball |
|---|---|
| Utilities | Public Sewer, Public Water |
| Parking | 2+ Spaces, Assigned, Vehicle Restrictions |
| View | Lake |
| Is Waterfront | Yes |
| Waterfront | Lake |
| Has Pool | No |
| Pets Allowed | Yes |
| Unit | Corner |
| Subdivision Amenities | Pool, Community Tennis Courts, Clubhouse, Exercise Room, Pickleball |
Interior
| Interior Features | Entry Lvl Lvng Area, Split Bedroom, Walk-in Closet |
|---|---|
| Appliances | Dishwasher, Disposal, Dryer, Microwave, Range - Electric, Refrigerator, Storm Shutters, Washer, Water Heater - Elec |
| Heating | Central |
| Cooling | Central |
| Fireplace | No |
| # of Stories | 2 |
| Stories | 2.00 |
| Furnished | Unfurnished |
| Master Bedroom | Combo Tub/Shower, 2 Master Baths, Mstr Bdrm - Upstairs, 2 Master Suites |
Exterior
| Exterior Features | Fence, Open Balcony, Screened Patio, Shutters |
|---|---|
| Lot Description | < 1/4 Acre |
| Roof | Other, Mansard |
| Construction | CBS |
| Front Exposure | East |
School Information
| Elementary | Clifford O Taylor/Kirklane Elementary |
|---|---|
| Middle | Palm Springs Middle School |
| High | John I. Leonard High School |
Additional Information
| Date Listed | May 1st, 2025 |
|---|---|
| Days on Market | 186 |
| Zoning | RM(cit |
| Foreclosure | No |
| Short Sale | No |
| RE / Bank Owned | No |
| HOA Fees | 323 |
| Parcel ID | 70434418260000044 |
Room Dimensions
| Master Bedroom | 15 x 12 |
|---|---|
| Living Room | 18 x 13 |
| Kitchen | 11 x 10 |
Listing Details
| Office | The Keyes Company |
|---|---|
| jenniferschillace@keyes.com |





