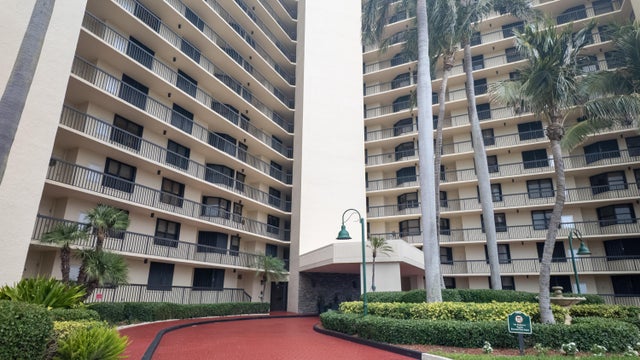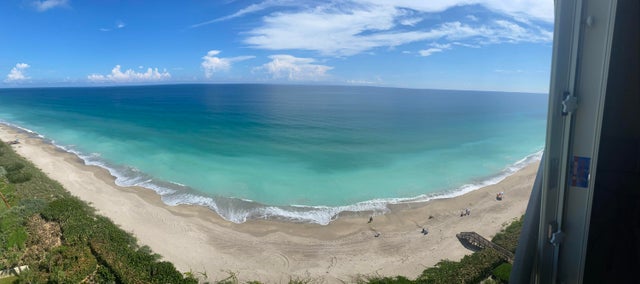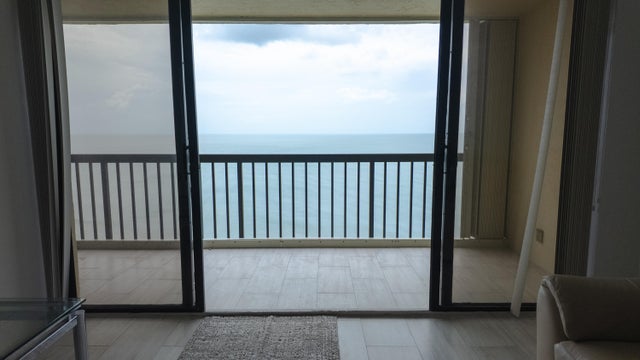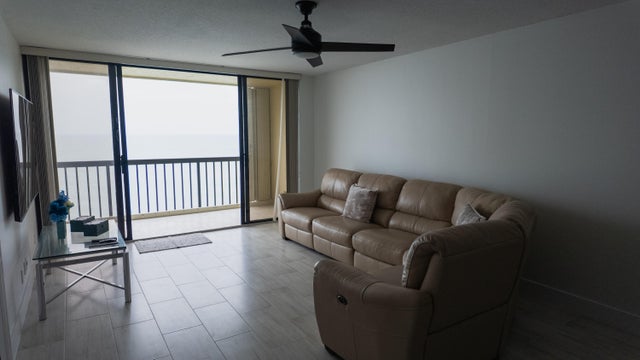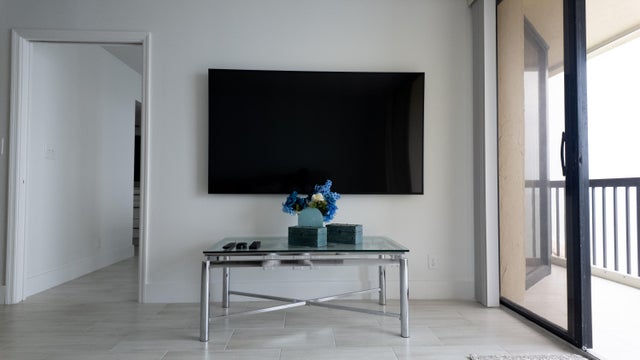About 9500 S Ocean Drive #1502
Welcome to your dream condo nestled in the charming atmosphere of Jensen Beach!. This freshly painted listed two bedroom, two bathroom condominium offers the perfect blend of comfort and convenience. Imagine waking up each morning and cooling off with a quick dip in the tranquil ocean waters, easily accessible with just a short drive. Amazing Ocean View!! Brand New balcony hurricane shutters, new appliances, new kitchen cabinets.All measurements are approximately
Features of 9500 S Ocean Drive #1502
| MLS® # | RX-11086651 |
|---|---|
| USD | $571,000 |
| CAD | $802,346 |
| CNY | 元4,068,432 |
| EUR | €489,678 |
| GBP | £424,605 |
| RUB | ₽45,965,272 |
| HOA Fees | $962 |
| Bedrooms | 2 |
| Bathrooms | 2.00 |
| Full Baths | 2 |
| Total Square Footage | 1,356 |
| Living Square Footage | 1,228 |
| Square Footage | Tax Rolls |
| Acres | 0.00 |
| Year Built | 1982 |
| Type | Residential |
| Sub-Type | Condo or Coop |
| Restrictions | Buyer Approval, Tenant Approval, Lease OK |
| Unit Floor | 15 |
| Status | Price Change |
| HOPA | No Hopa |
| Membership Equity | No |
Community Information
| Address | 9500 S Ocean Drive #1502 |
|---|---|
| Area | 7015 |
| Subdivision | ISLANDIA II CONDOMINIUM |
| City | Jensen Beach |
| County | St. Lucie |
| State | FL |
| Zip Code | 34957 |
Amenities
| Amenities | Bike Storage, Clubhouse, Exercise Room, Sauna, Elevator, Extra Storage |
|---|---|
| Utilities | Cable, 3-Phase Electric |
| View | Ocean |
| Is Waterfront | Yes |
| Waterfront | Ocean Front |
| Has Pool | No |
| Pets Allowed | Yes |
| Subdivision Amenities | Bike Storage, Clubhouse, Exercise Room, Sauna, Elevator, Extra Storage |
Interior
| Interior Features | Pantry, Split Bedroom, Walk-in Closet |
|---|---|
| Appliances | Dishwasher, Disposal, Dryer, Microwave, Range - Electric, Refrigerator, Ice Maker |
| Heating | Central |
| Cooling | Central |
| Fireplace | No |
| # of Stories | 20 |
| Stories | 20.00 |
| Furnished | Furniture Negotiable |
| Master Bedroom | Combo Tub/Shower |
Exterior
| Construction | Concrete |
|---|---|
| Front Exposure | East |
Additional Information
| Date Listed | May 1st, 2025 |
|---|---|
| Days on Market | 168 |
| Zoning | Residential |
| Foreclosure | No |
| Short Sale | No |
| RE / Bank Owned | No |
| HOA Fees | 962 |
| Parcel ID | 450260201360003 |
Room Dimensions
| Master Bedroom | 13 x 14 |
|---|---|
| Living Room | 10 x 13 |
| Kitchen | 10 x 12 |
Listing Details
| Office | Paradise Real Estate Intl |
|---|---|
| bates@batesstoddard.com |

