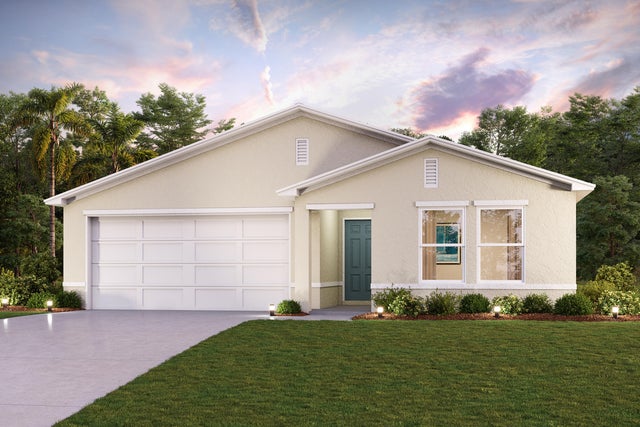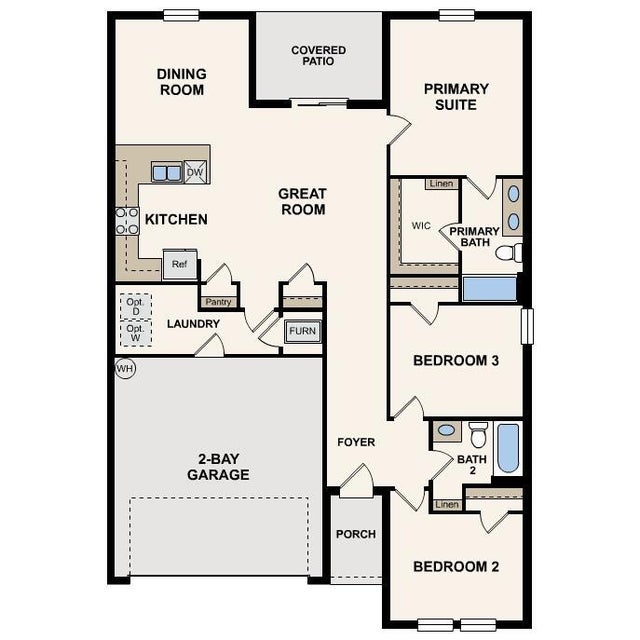About 5103 La Salle Street
Find serenity in you new home, set against the backdrop of the tranquil Lakewood Park! The Prescott Plan features an airy open layout with a seamless transition between the Living Room, a well-equipped Kitchen, and a separate Dining Area, ideal for entertaining. The kitchen stands out with its beautiful cabinetry, granite countertops, and stainless steel appliances, including a range with a microwave hood and dishwasher.The serene primary suite includes a private bath with dual vanity sinks and a generous walk-in closet. Additional highlights include a convenient two-car garage, and energy-efficient Low-E insulated dual-pane vinyl windows. A one-year limited home warranty. No HOA!
Features of 5103 La Salle Street
| MLS® # | RX-11086684 |
|---|---|
| USD | $330,990 |
| CAD | $463,194 |
| CNY | 元2,357,973 |
| EUR | €285,318 |
| GBP | £248,054 |
| RUB | ₽26,893,169 |
| Bedrooms | 3 |
| Bathrooms | 2.00 |
| Full Baths | 2 |
| Total Square Footage | 1,857 |
| Living Square Footage | 1,477 |
| Square Footage | Developer |
| Acres | 0.28 |
| Year Built | 2025 |
| Type | Residential |
| Sub-Type | Single Family Detached |
| Restrictions | Other |
| Style | Traditional, Ranch |
| Unit Floor | 0 |
| Status | Active |
| HOPA | No Hopa |
| Membership Equity | No |
Community Information
| Address | 5103 La Salle Street |
|---|---|
| Area | 7040 |
| Subdivision | LAKEWOOD PARK UNIT 12A |
| Development | Lakewood Park |
| City | Fort Pierce |
| County | St. Lucie |
| State | FL |
| Zip Code | 34951 |
Amenities
| Amenities | None |
|---|---|
| Utilities | 3-Phase Electric, Well Water, Septic |
| Parking | Driveway, Garage - Attached |
| # of Garages | 2 |
| View | Other |
| Is Waterfront | No |
| Waterfront | None |
| Has Pool | No |
| Pets Allowed | Yes |
| Subdivision Amenities | None |
Interior
| Interior Features | Entry Lvl Lvng Area, Foyer, Pantry, Walk-in Closet |
|---|---|
| Appliances | Dishwasher, Microwave, Range - Electric, Smoke Detector, Washer/Dryer Hookup, Water Heater - Elec, Auto Garage Open |
| Heating | Central, Electric, Heat Pump-Reverse |
| Cooling | Central, Electric |
| Fireplace | No |
| # of Stories | 1 |
| Stories | 1.00 |
| Furnished | Unfurnished |
| Master Bedroom | Combo Tub/Shower, Dual Sinks, Mstr Bdrm - Ground |
Exterior
| Exterior Features | Covered Patio |
|---|---|
| Lot Description | 1/4 to 1/2 Acre |
| Windows | Thermal |
| Roof | Comp Shingle |
| Construction | Block, Frame/Stucco |
| Front Exposure | East |
Additional Information
| Date Listed | May 1st, 2025 |
|---|---|
| Days on Market | 175 |
| Zoning | RM-5-C |
| Foreclosure | No |
| Short Sale | No |
| RE / Bank Owned | No |
| Parcel ID | 130161501050001 |
Room Dimensions
| Master Bedroom | 13 x 14 |
|---|---|
| Bedroom 2 | 9 x 11 |
| Bedroom 3 | 10 x 10 |
| Living Room | 14 x 13 |
| Kitchen | 8 x 11 |
Listing Details
| Office | WJH Brokerage Fl LLC |
|---|---|
| octavia.valencia@centurycommunities.com |


