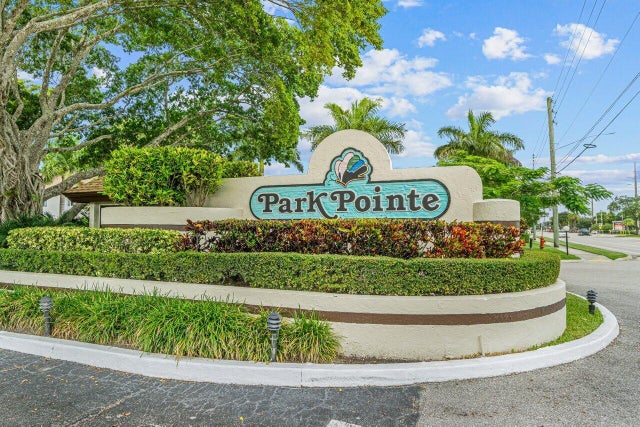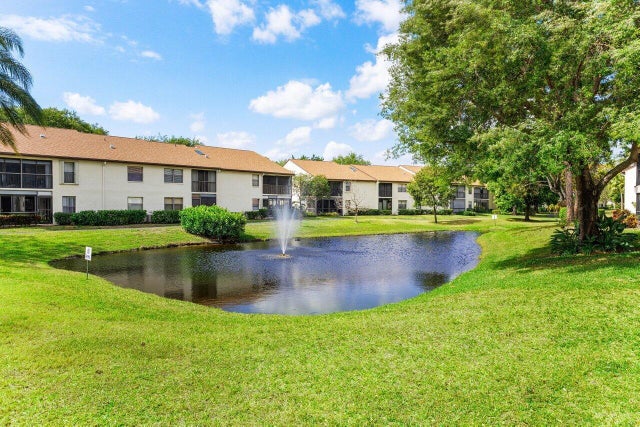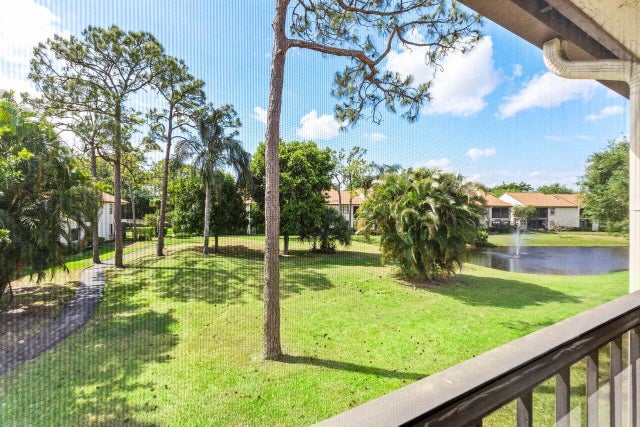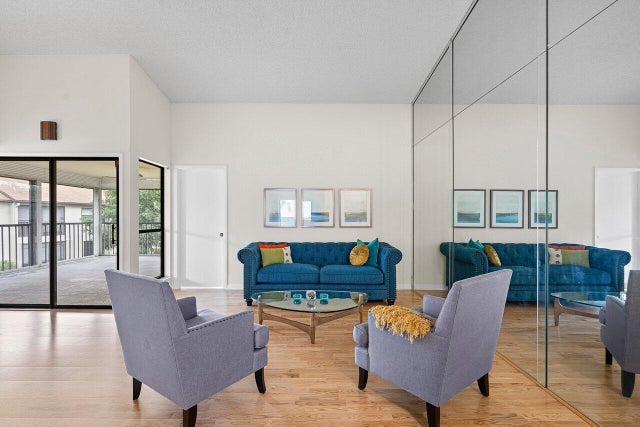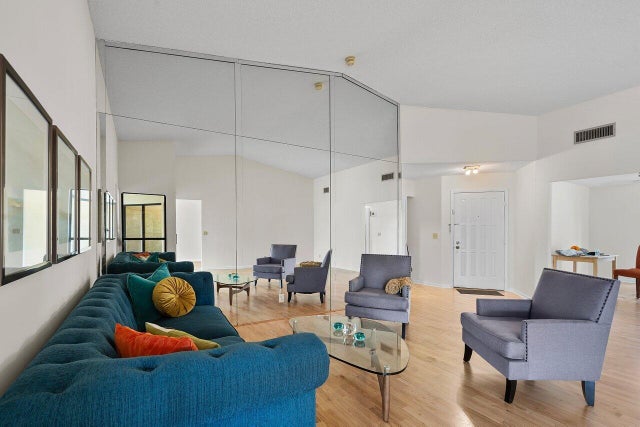Features of 3362 Lucerne Park Drive #421
| MLS® # | RX-11086736 |
|---|---|
| USD | $205,000 |
| CAD | $287,484 |
| CNY | 元1,460,092 |
| EUR | €176,529 |
| GBP | £153,935 |
| RUB | ₽16,569,412 |
| HOA Fees | $670 |
| Bedrooms | 3 |
| Bathrooms | 2.00 |
| Full Baths | 2 |
| Total Square Footage | 1,275 |
| Living Square Footage | 1,275 |
| Square Footage | Tax Rolls |
| Acres | 0.00 |
| Year Built | 1988 |
| Type | Residential |
| Sub-Type | Condo or Coop |
| Style | Contemporary, Other Arch, Patio Home |
| Unit Floor | 421 |
| Status | Active |
| HOPA | Yes-Verified |
| Membership Equity | No |
Community Information
| Address | 3362 Lucerne Park Drive #421 |
|---|---|
| Area | 5940 |
| Subdivision | Park Pointe |
| Development | Park Pointe |
| City | Greenacres |
| County | Palm Beach |
| State | FL |
| Zip Code | 33467 |
Amenities
| Amenities | Billiards, Clubhouse, Exercise Room, Game Room, Internet Included, Library, Manager on Site, Pool, Sidewalks, Street Lights, Tennis, Fitness Trail |
|---|---|
| Utilities | Cable, 3-Phase Electric, Public Sewer, Public Water, Water Available |
| Parking | 2+ Spaces, Assigned, Guest, Open, Slab Strip, Vehicle Restrictions |
| View | Garden, Pond, Pool, Tennis, Clubhouse |
| Is Waterfront | No |
| Waterfront | Interior Canal, No Fixed Bridges, Pond, Canal Width 121+, Canal Width 81 - 120 |
| Has Pool | No |
| Pool | Concrete, Heated, Inground, Freeform, Screened, Equipment Included, Autoclean, Auto Chlorinator |
| Pets Allowed | Yes |
| Unit | Corner, Interior Hallway |
| Subdivision Amenities | Billiards, Clubhouse, Exercise Room, Game Room, Internet Included, Library, Manager on Site, Pool, Sidewalks, Street Lights, Community Tennis Courts, Fitness Trail |
| Security | Burglar Alarm, Gate - Unmanned, Security Light, TV Camera |
| Guest House | No |
Interior
| Interior Features | Built-in Shelves, Ctdrl/Vault Ceilings, Custom Mirror, Entry Lvl Lvng Area, Foyer, Cook Island, Laundry Tub, Pantry, Second/Third Floor Concrete, Sky Light(s), Split Bedroom, Volume Ceiling, Walk-in Closet, Fire Sprinkler, Dome Kitchen, Closet Cabinets, Upstairs Living Area |
|---|---|
| Appliances | Dishwasher, Disposal, Dryer, Fire Alarm, Freezer, Ice Maker, Microwave, Range - Electric, Refrigerator, Washer, Washer/Dryer Hookup, Water Heater - Elec, Hookup |
| Heating | Central, Electric, Wall Furnace, Other |
| Cooling | Ceiling Fan, Central |
| Fireplace | No |
| # of Stories | 2 |
| Stories | 2.00 |
| Furnished | Furniture Negotiable, Partially Furnished |
| Master Bedroom | Combo Tub/Shower, Mstr Bdrm - Upstairs, Separate Shower, Mstr Bdrm - Sitting |
Exterior
| Exterior Features | Auto Sprinkler, Covered Balcony, Covered Patio, Deck, Open Balcony, Open Patio, Outdoor Shower, Screened Balcony, Screened Patio, Zoned Sprinkler, Tennis Court, Lake/Canal Sprinkler, Screen Porch |
|---|---|
| Lot Description | Cul-De-Sac, Interior Lot, West of US-1, Corner Lot, Sidewalks, Freeway Access, Public Road, Paved Road |
| Windows | Blinds, Sliding, Picture |
| Roof | Comp Shingle, Concrete Tile, Other, Roofover, Wood Truss/Raft |
| Construction | Block, CBS, Concrete |
| Front Exposure | North |
Additional Information
| Date Listed | May 1st, 2025 |
|---|---|
| Days on Market | 175 |
| Zoning | RM-2 Medium |
| Foreclosure | No |
| Short Sale | No |
| RE / Bank Owned | Yes |
| HOA Fees | 670 |
| Parcel ID | 18424422270044210 |
| Waterfront Frontage | No |
Room Dimensions
| Master Bedroom | 12.2 x 12.1 |
|---|---|
| Bedroom 2 | 12.6 x 8.6 |
| Living Room | 17.9 x 15 |
| Kitchen | 17.4 x 7.2 |
| Bonus Room | 13.1 x 8.6, 5.8 x 3.1, 9 x 3 |
Listing Details
| Office | Highlight Realty Corp/LW |
|---|---|
| john@highlightrealty.com |

