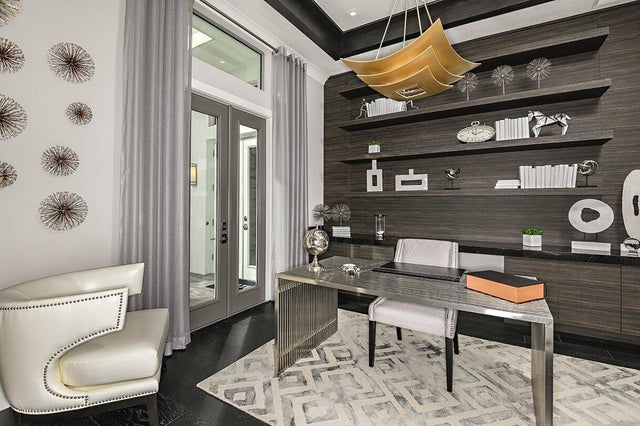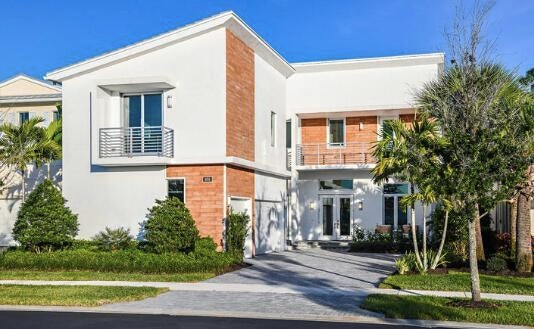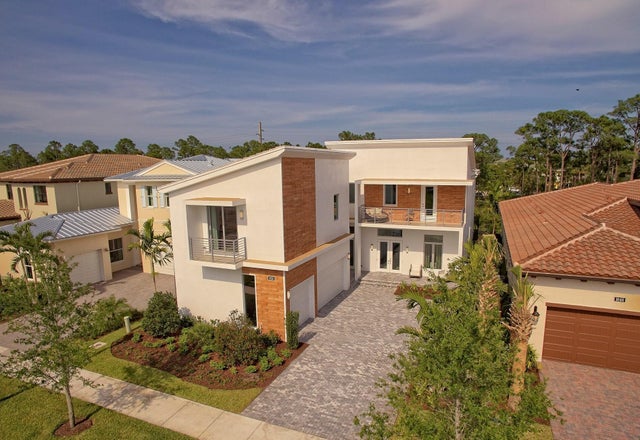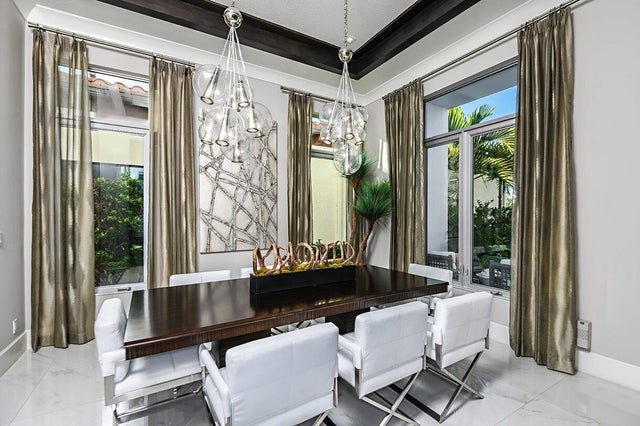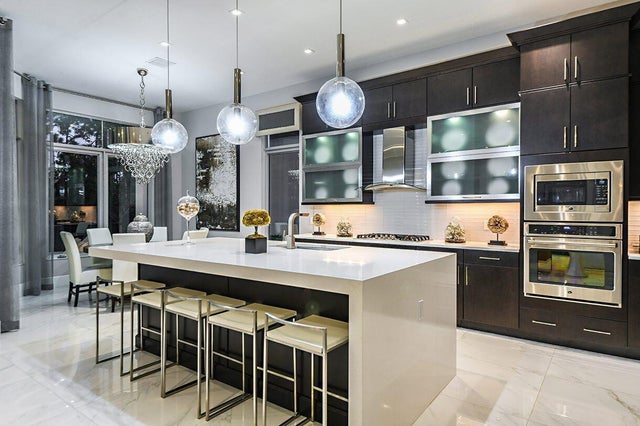About 1050 Faulkner Terrace
Former Alton Model. Fully furnished contemporary home complete with designer selected finishes and decor Best location in Alton no noise from 95 and close to Town center and club house . A large island with 3''quartz countertops and waterfall edge, 36'' gas on glass cooktop, 30'' wall oven and built-in microwave, wine reserve and two dishwashers completes the Kitchen. Owner's Suite offers a sitting area overlooking the covered balcony, oversized frameless glass shower, freestanding tub, private balcony and private workout room off the En Suite. Family Casita situated on the second floor is perfect for extended family or guests or teenager, offering an additional entertainment area, bedroom and bathroom. Private gym in Master bedroom quater. The house will no disappoint
Features of 1050 Faulkner Terrace
| MLS® # | RX-11086756 |
|---|---|
| USD | $2,795,000 |
| CAD | $3,917,891 |
| CNY | 元19,914,375 |
| EUR | €2,405,128 |
| GBP | £2,093,240 |
| RUB | ₽227,146,296 |
| HOA Fees | $510 |
| Bedrooms | 4 |
| Bathrooms | 5.00 |
| Full Baths | 4 |
| Half Baths | 1 |
| Total Square Footage | 6,556 |
| Living Square Footage | 4,970 |
| Square Footage | Tax Rolls |
| Acres | 0.18 |
| Year Built | 2016 |
| Type | Residential |
| Sub-Type | Single Family Detached |
| Restrictions | Buyer Approval |
| Style | Contemporary |
| Unit Floor | 0 |
| Status | Price Change |
| HOPA | No Hopa |
| Membership Equity | No |
Community Information
| Address | 1050 Faulkner Terrace |
|---|---|
| Area | 5320 |
| Subdivision | ALTON NEIGHBORHOOD 1 |
| Development | Alton |
| City | Palm Beach Gardens |
| County | Palm Beach |
| State | FL |
| Zip Code | 33418 |
Amenities
| Amenities | Clubhouse, Exercise Room, Game Room, Manager on Site, Pickleball, Pool, Spa-Hot Tub, Tennis, Basketball, Sidewalks, Playground, Dog Park |
|---|---|
| Utilities | Cable, 3-Phase Electric, Public Sewer, Public Water, Gas Natural |
| Parking | 2+ Spaces |
| # of Garages | 3 |
| View | Garden |
| Is Waterfront | No |
| Waterfront | None |
| Has Pool | Yes |
| Pool | Inground, Spa |
| Pets Allowed | Yes |
| Subdivision Amenities | Clubhouse, Exercise Room, Game Room, Manager on Site, Pickleball, Pool, Spa-Hot Tub, Community Tennis Courts, Basketball, Sidewalks, Playground, Dog Park |
| Security | Burglar Alarm |
Interior
| Interior Features | Walk-in Closet, Ctdrl/Vault Ceilings, Split Bedroom, Pantry, Laundry Tub, Upstairs Living Area, Decorative Fireplace |
|---|---|
| Appliances | Dishwasher, Disposal, Dryer, Fire Alarm, Microwave, Range - Electric, Refrigerator, Washer, Ice Maker, Smoke Detector, Auto Garage Open, Freezer, Wall Oven |
| Heating | Central, Electric |
| Cooling | Ceiling Fan, Central, Electric |
| Fireplace | Yes |
| # of Stories | 2 |
| Stories | 2.00 |
| Furnished | Furnished, Turnkey |
| Master Bedroom | Separate Shower, Mstr Bdrm - Sitting, Mstr Bdrm - Upstairs |
Exterior
| Exterior Features | Built-in Grill, Open Patio, Auto Sprinkler, Custom Lighting, Summer Kitchen |
|---|---|
| Lot Description | < 1/4 Acre |
| Roof | Barrel |
| Construction | CBS, Block |
| Front Exposure | Northeast |
School Information
| High | William T. Dwyer High School |
|---|
Additional Information
| Date Listed | May 1st, 2025 |
|---|---|
| Days on Market | 163 |
| Zoning | Res |
| Foreclosure | No |
| Short Sale | No |
| RE / Bank Owned | No |
| HOA Fees | 510 |
| Parcel ID | 52424126020000610 |
Room Dimensions
| Master Bedroom | 15 x 13 |
|---|---|
| Living Room | 20 x 21 |
| Kitchen | 11 x 21 |
Listing Details
| Office | Coldwell Banker Realty |
|---|---|
| sherry.snider@floridamoves.com |

