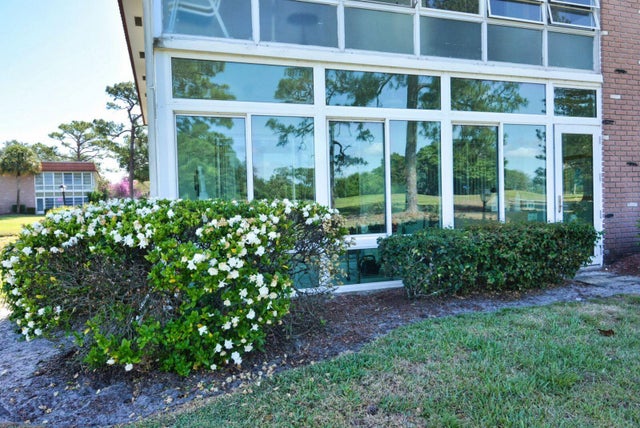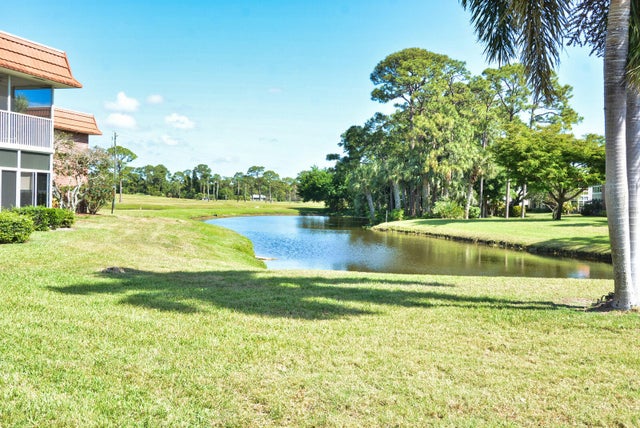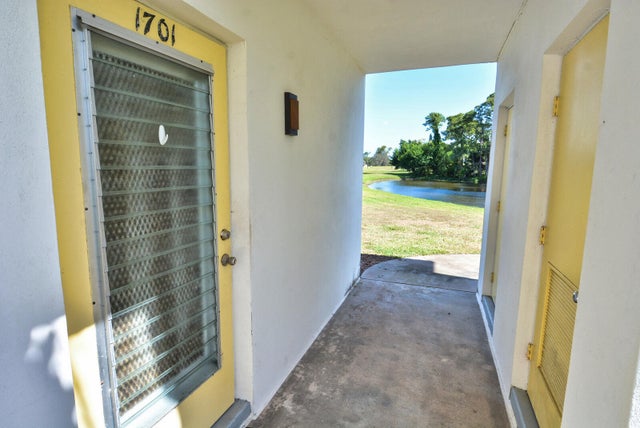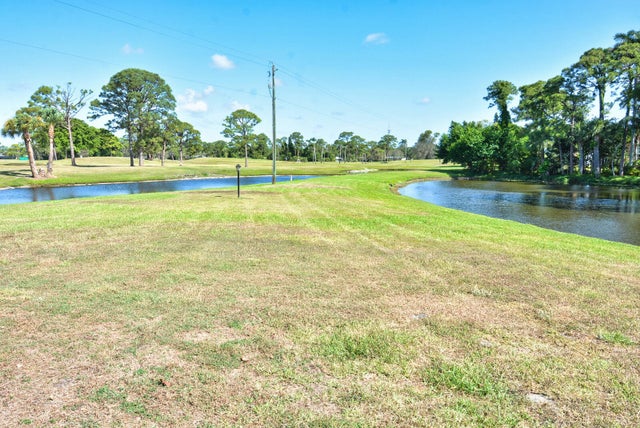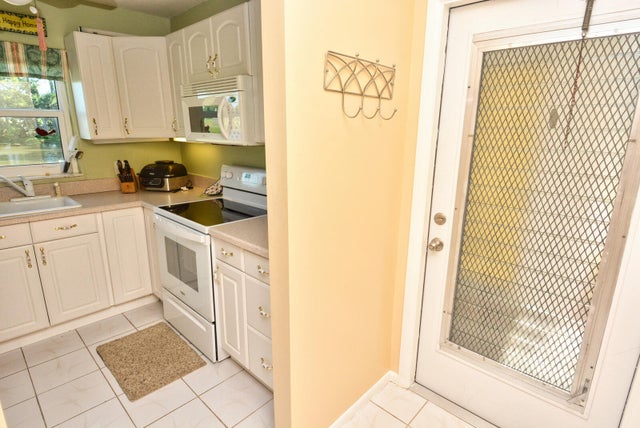About 1225 Nw 21st Street #1701
Best location in all of Vista Del Lago! This first floor 2bedrm 2bath floor plan has views from every window...lakes, golf course, green space.Enjoy the corner location with your enclosed lanai facing the golf course all year long. All new impact windows, Tile floors throughout. Updated white kitchen with pass-thru to open dining & living rooms. Baths have updated vanities. Murphy bed in guest bedroom can stay. A/C replaced in 2019 and more. No renting for first 2 years, no commercial vehicles, trucks or motorcycles. Vista Del Lago is an active 55+ community with clubhouse, pool, workshop, library. lush landscape and walking paths in the Stuart/Jensen Beach area. Adjacent to North River Shores public golf course. Convenient location close to Treasure Coast Mall, restaurants, entertainment, etc. This is a beautiful, well-maintained community with lush landscape, walking paths, lakes, pool, clubhouse, library and so much more. No trucks, motorcycles or commercial vehicles. Must own for 2 years before renting
Features of 1225 Nw 21st Street #1701
| MLS® # | RX-11086791 |
|---|---|
| USD | $229,000 |
| CAD | $321,782 |
| CNY | 元1,631,648 |
| EUR | €196,386 |
| GBP | £170,288 |
| RUB | ₽18,434,408 |
| HOA Fees | $516 |
| Bedrooms | 2 |
| Bathrooms | 2.00 |
| Full Baths | 2 |
| Total Square Footage | 1,014 |
| Living Square Footage | 1,014 |
| Square Footage | Tax Rolls |
| Acres | 0.00 |
| Year Built | 1977 |
| Type | Residential |
| Sub-Type | Condo or Coop |
| Style | Traditional |
| Unit Floor | 1 |
| Status | Active |
| HOPA | Yes-Verified |
| Membership Equity | No |
Community Information
| Address | 1225 Nw 21st Street #1701 |
|---|---|
| Area | 3 - Jensen Beach/Stuart - North of Roosevelt Br |
| Subdivision | VISTA DEL LAGO CONDO |
| City | Stuart |
| County | Martin |
| State | FL |
| Zip Code | 34994 |
Amenities
| Amenities | Billiards, Bocce Ball, Clubhouse, Manager on Site, Picnic Area, Pool, Shuffleboard, Common Laundry, Workshop |
|---|---|
| Utilities | Cable, 3-Phase Electric |
| Parking | Assigned, Vehicle Restrictions |
| View | Lake, Golf |
| Is Waterfront | Yes |
| Waterfront | Lake |
| Has Pool | No |
| Pets Allowed | No |
| Unit | Corner |
| Subdivision Amenities | Billiards, Bocce Ball, Clubhouse, Manager on Site, Picnic Area, Pool, Shuffleboard, Common Laundry, Workshop |
| Guest House | No |
Interior
| Interior Features | Entry Lvl Lvng Area, Pantry, Walk-in Closet |
|---|---|
| Appliances | Dishwasher, Microwave, Range - Electric, Refrigerator, Water Heater - Elec |
| Heating | Electric, Central Individual |
| Cooling | Electric, Central Individual |
| Fireplace | No |
| # of Stories | 2 |
| Stories | 2.00 |
| Furnished | Furniture Negotiable |
| Master Bedroom | Mstr Bdrm - Ground, Separate Shower |
Exterior
| Exterior Features | Zoned Sprinkler |
|---|---|
| Lot Description | Paved Road, West of US-1 |
| Construction | Block, Frame/Stucco |
| Front Exposure | Southeast |
Additional Information
| Date Listed | May 2nd, 2025 |
|---|---|
| Days on Market | 167 |
| Zoning | R |
| Foreclosure | No |
| Short Sale | No |
| RE / Bank Owned | No |
| HOA Fees | 516.24 |
| Parcel ID | 303741012017170105 |
Room Dimensions
| Master Bedroom | 13 x 12 |
|---|---|
| Bedroom 2 | 12 x 10 |
| Dining Room | 10 x 10 |
| Living Room | 17 x 12 |
| Kitchen | 10 x 9 |
| Florida Room | 16 x 6 |
Listing Details
| Office | Fulton Grace Realty |
|---|---|
| kelly.guttveg@fultongrace.com |

