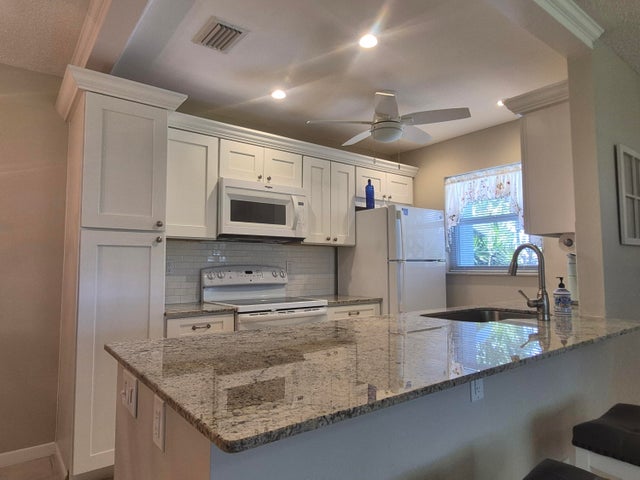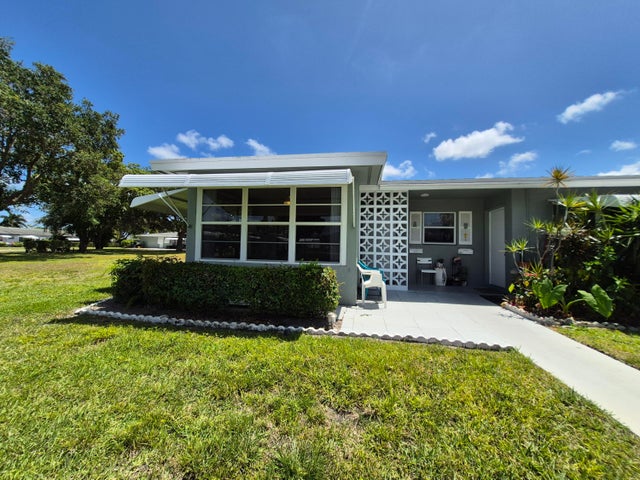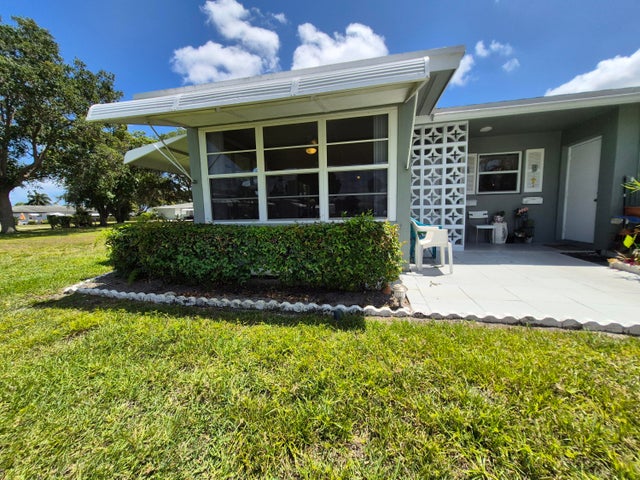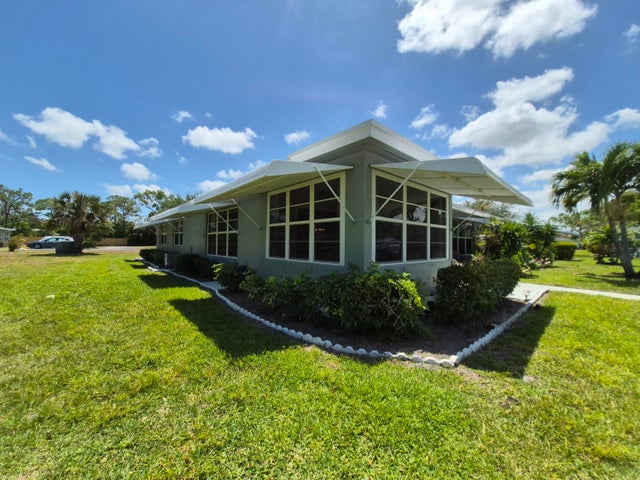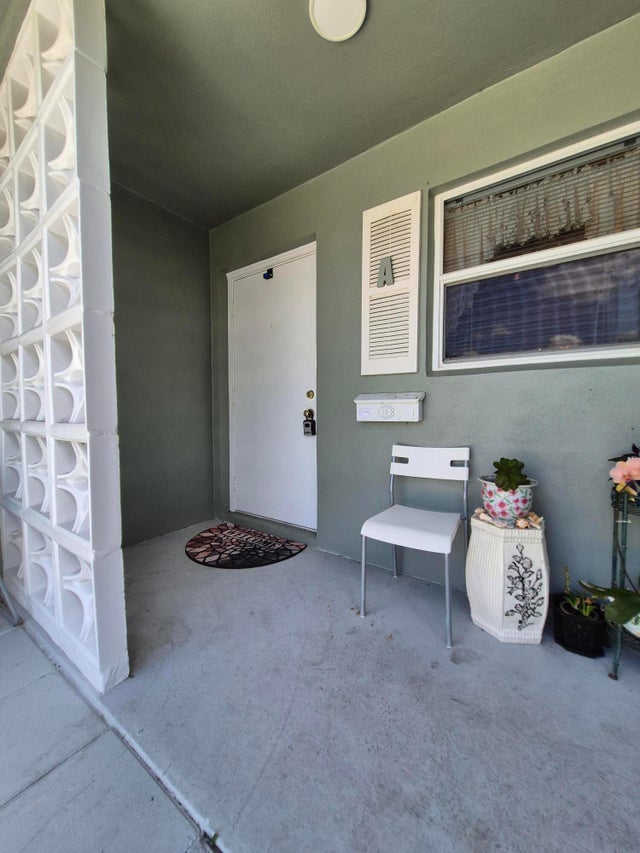About 910 South Dr #a
Beautifully updated 2-bedroom, 2-bath corner villa in the 55+ community of High Point Delray. This light-filled home features an open and inviting layout, perfect for entertaining. The remodeled open kitchen includes shaker-style cabinets, granite countertops, modern finishes, ample counter space and lots of drawers for the at home chef. Both bathrooms have been renovated, showcasing sleek tile work and glass-enclosed showers. Additional highlights include impact windows throughout for safety and efficiency, spacious bedrooms with great closet space, and a Florida sunroom ideal for lounging or a home office. Enjoy the quiet setting with a large yard. Positioned across the street to the Clubhouse and Pool. Located just minutes from downtown Delray, shopping, and beaches. Schedule today!!
Features of 910 South Dr #a
| MLS® # | RX-11086861 |
|---|---|
| USD | $229,000 |
| CAD | $320,479 |
| CNY | 元1,625,831 |
| EUR | €196,327 |
| GBP | £171,853 |
| RUB | ₽18,319,840 |
| HOA Fees | $440 |
| Bedrooms | 2 |
| Bathrooms | 2.00 |
| Full Baths | 2 |
| Total Square Footage | 1,386 |
| Living Square Footage | 1,175 |
| Square Footage | Tax Rolls |
| Acres | 0.00 |
| Year Built | 1974 |
| Type | Residential |
| Sub-Type | Townhouse / Villa / Row |
| Unit Floor | 0 |
| Status | Active |
| HOPA | Yes-Verified |
| Membership Equity | No |
Community Information
| Address | 910 South Dr #a |
|---|---|
| Area | 4550 |
| Subdivision | High Point 3 |
| Development | High Point |
| City | Delray Beach |
| County | Palm Beach |
| State | FL |
| Zip Code | 33445 |
Amenities
| Amenities | Billiards, Bocce Ball, Clubhouse, Common Laundry, Exercise Room, Library, Picnic Area, Pool, Shuffleboard, Tennis |
|---|---|
| Utilities | Cable, 3-Phase Electric, Public Sewer |
| View | Garden |
| Is Waterfront | No |
| Waterfront | None |
| Has Pool | No |
| Pets Allowed | No |
| Subdivision Amenities | Billiards, Bocce Ball, Clubhouse, Common Laundry, Exercise Room, Library, Picnic Area, Pool, Shuffleboard, Community Tennis Courts |
Interior
| Interior Features | Cook Island, Stack Bedrooms, Walk-in Closet |
|---|---|
| Appliances | Dishwasher, Microwave, Range - Electric, Refrigerator |
| Heating | Central |
| Cooling | Central |
| Fireplace | No |
| # of Stories | 1 |
| Stories | 1.00 |
| Furnished | Unfurnished |
| Master Bedroom | Separate Shower |
Exterior
| Construction | CBS |
|---|---|
| Front Exposure | West |
Additional Information
| Date Listed | May 2nd, 2025 |
|---|---|
| Days on Market | 178 |
| Zoning | Residential |
| Foreclosure | No |
| Short Sale | No |
| RE / Bank Owned | No |
| HOA Fees | 440 |
| Parcel ID | 12434618099100010 |
Room Dimensions
| Master Bedroom | 16 x 12 |
|---|---|
| Bedroom 2 | 15 x 11 |
| Dining Room | 10 x 11 |
| Living Room | 19 x 14 |
| Kitchen | 9 x 8 |
Listing Details
| Office | RE/MAX Direct |
|---|---|
| ben@benarce.com |

