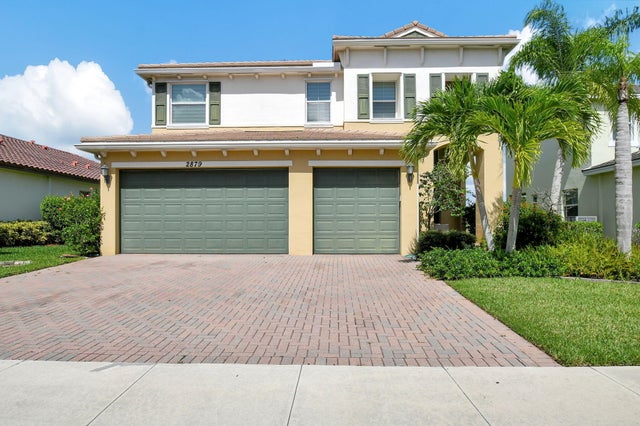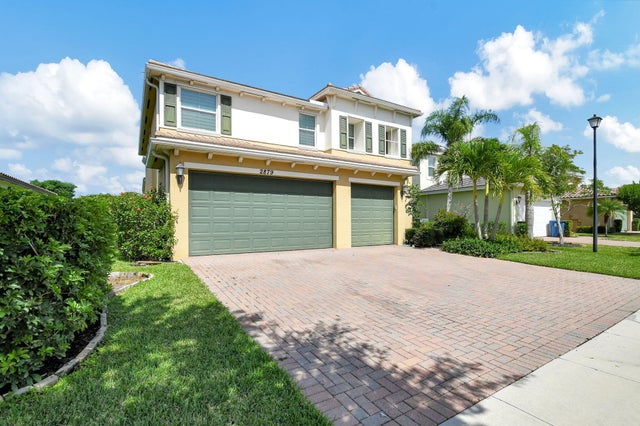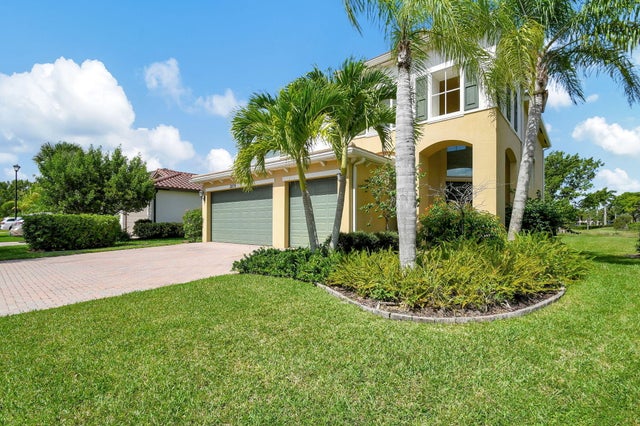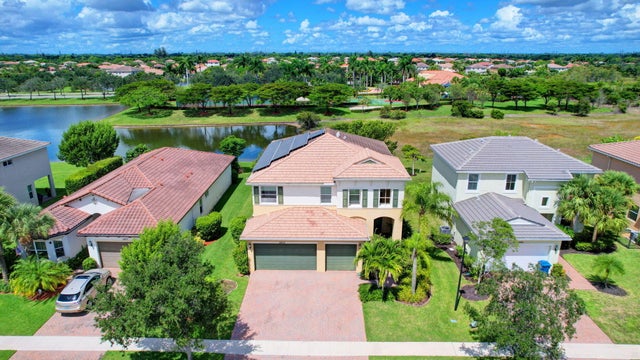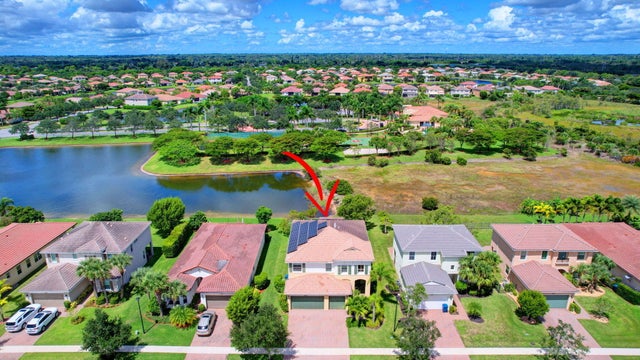About 2879 Bellarosa Circle
Low HOA with many amenities, Gated Community! Don't miss This Immaculate Prestigious 4 Bedroom 3 Bath 3 Car Garage Mirador Model Home is one of the most Sought after homes in Portosol.1 Bedroom and bath downstairs Great for inlaws or guests. Featuring Open Concept Gourmet Kitchen Tranquil Preserve. Whole House Solar System, Walnut Cabinets, Wall Oven, Stainless Steel Appliances, Community Boasts amenities such as: Clubhouse with world-class heated pool and Jacuzzi, Clubroom with TV and billiards, Basketball ,Tennis, Pickleball, Game Room, Children's playground, State of the art fitness center, Sidewalks and Fitness Trails, Manager on Site, Excellent Schools, Close to beaches, Upscale dining, Shopping
Features of 2879 Bellarosa Circle
| MLS® # | RX-11086903 |
|---|---|
| USD | $820,000 |
| CAD | $1,149,517 |
| CNY | 元5,834,111 |
| EUR | €705,619 |
| GBP | £614,117 |
| RUB | ₽66,237,714 |
| HOA Fees | $267 |
| Bedrooms | 4 |
| Bathrooms | 3.00 |
| Full Baths | 3 |
| Total Square Footage | 4,347 |
| Living Square Footage | 3,135 |
| Square Footage | Tax Rolls |
| Acres | 0.16 |
| Year Built | 2014 |
| Type | Residential |
| Sub-Type | Single Family Detached |
| Restrictions | Maximum # Vehicles, Other |
| Style | < 4 Floors |
| Unit Floor | 0 |
| Status | Active |
| HOPA | No Hopa |
| Membership Equity | No |
Community Information
| Address | 2879 Bellarosa Circle |
|---|---|
| Area | 5530 |
| Subdivision | PORTOSOL |
| Development | PortoSol |
| City | Royal Palm Beach |
| County | Palm Beach |
| State | FL |
| Zip Code | 33411 |
Amenities
| Amenities | Basketball, Bike - Jog, Billiards, Clubhouse, Community Room, Exercise Room, Manager on Site, Pickleball, Pool, Sidewalks, Street Lights, Tennis, Fitness Trail |
|---|---|
| Utilities | Cable, Public Sewer, Public Water |
| Parking | Driveway, Garage - Attached, Guest |
| # of Garages | 3 |
| View | Lake |
| Is Waterfront | Yes |
| Waterfront | Lake |
| Has Pool | No |
| Pets Allowed | Yes |
| Subdivision Amenities | Basketball, Bike - Jog, Billiards, Clubhouse, Community Room, Exercise Room, Manager on Site, Pickleball, Pool, Sidewalks, Street Lights, Community Tennis Courts, Fitness Trail |
| Security | Entry Card, Gate - Unmanned |
Interior
| Interior Features | Ctdrl/Vault Ceilings, Cook Island, Laundry Tub, Pantry, Roman Tub, Walk-in Closet |
|---|---|
| Appliances | Auto Garage Open, Dishwasher, Disposal, Dryer, Microwave, Range - Electric, Refrigerator, Smoke Detector, Wall Oven, Washer, Water Heater - Elec, Ice Maker |
| Heating | Central, Electric |
| Cooling | Central, Electric |
| Fireplace | No |
| # of Stories | 2 |
| Stories | 2.00 |
| Furnished | Furniture Negotiable, Unfurnished |
| Master Bedroom | Dual Sinks, Mstr Bdrm - Ground, Mstr Bdrm - Upstairs, Separate Shower, Separate Tub, Whirlpool Spa, Mstr Bdrm - Sitting |
Exterior
| Exterior Features | Auto Sprinkler, Custom Lighting, Shutters, Open Porch, Room for Pool, Solar Panels |
|---|---|
| Lot Description | < 1/4 Acre, 1/4 to 1/2 Acre, Sidewalks, Public Road |
| Windows | Verticals |
| Roof | S-Tile |
| Construction | Block, CBS, Concrete |
| Front Exposure | Southeast |
School Information
| Elementary | Royal Palm Beach Elementary School |
|---|---|
| Middle | Crestwood Community Middle |
| High | Royal Palm Beach High School |
Additional Information
| Date Listed | May 2nd, 2025 |
|---|---|
| Days on Market | 163 |
| Zoning | Res |
| Foreclosure | No |
| Short Sale | No |
| RE / Bank Owned | No |
| HOA Fees | 266.67 |
| Parcel ID | 72414324060006110 |
Room Dimensions
| Master Bedroom | 22 x 14 |
|---|---|
| Bedroom 2 | 12 x 11 |
| Bedroom 3 | 14 x 12 |
| Bedroom 4 | 11 x 12 |
| Den | 15 x 12 |
| Dining Room | 13 x 14 |
| Family Room | 21 x 16 |
| Living Room | 21 x 16 |
| Kitchen | 17 x 14 |
| Porch | 16 x 8 |
Listing Details
| Office | One Step Ahead Realty Inc. |
|---|---|
| brenda@onestepaheadrealty.com |

