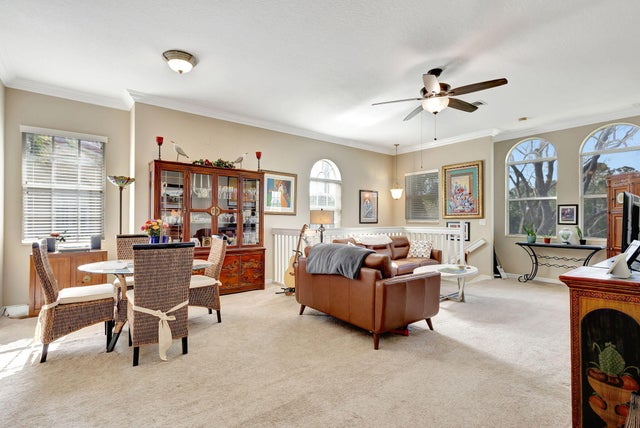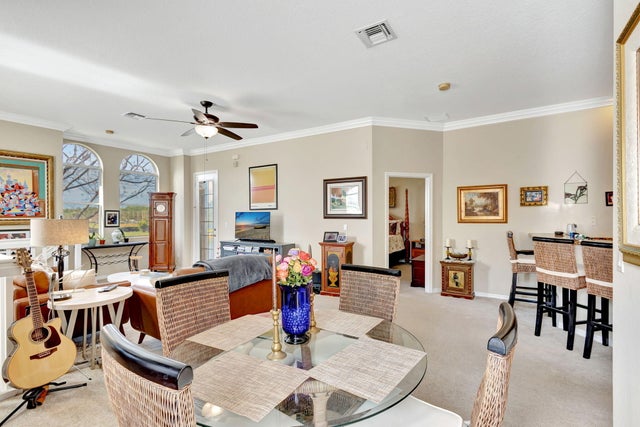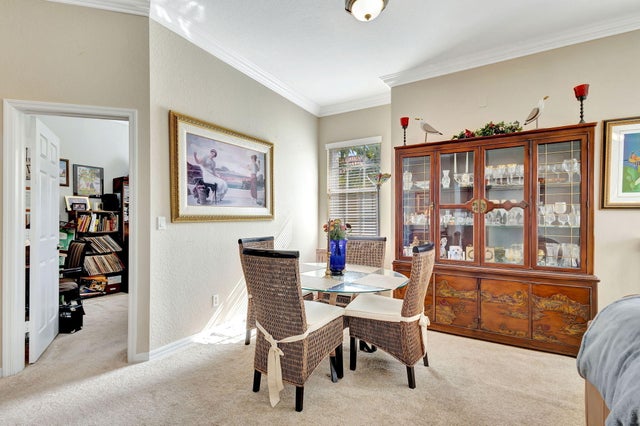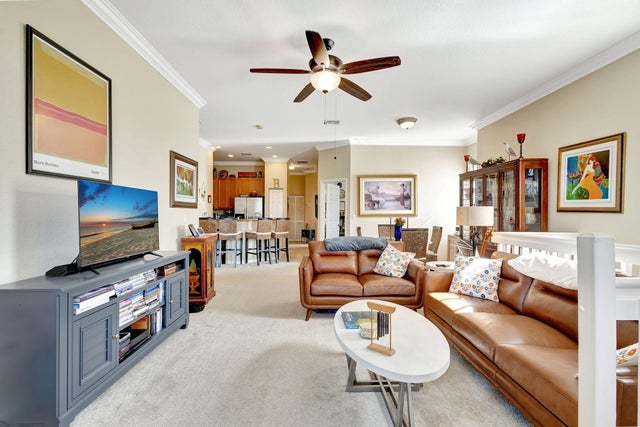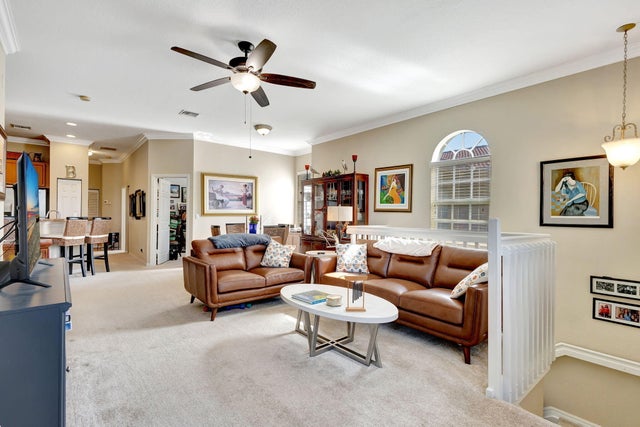About 4941 Bonsai Circle #211
Two bedrooms PLUS a den, two bathrooms, and a one-car garage! This upstairs condo offers a beautiful water view with desirable southern exposure and a private balcony perfect for relaxing. The kitchen features granite counters and stainless steel appliances, along with a full-size washer and dryer for convenience. A fantastic opportunity for someone to personalize and make it their own. The roof was replaced in 2020 and the AC was replaced in 2023. Ideally located close to I-95, The Gardens Mall, Downtown at the Gardens, and the stunning beaches of Jupiter and Juno. Don't miss out -- this one won't last!
Features of 4941 Bonsai Circle #211
| MLS® # | RX-11086913 |
|---|---|
| USD | $459,000 |
| CAD | $643,403 |
| CNY | 元3,270,375 |
| EUR | €394,975 |
| GBP | £343,756 |
| RUB | ₽37,302,379 |
| HOA Fees | $499 |
| Bedrooms | 2 |
| Bathrooms | 2.00 |
| Full Baths | 2 |
| Total Square Footage | 1,486 |
| Living Square Footage | 1,421 |
| Square Footage | Tax Rolls |
| Acres | 0.00 |
| Year Built | 2005 |
| Type | Residential |
| Sub-Type | Condo or Coop |
| Restrictions | Comercial Vehicles Prohibited, Buyer Approval, Lease OK w/Restrict |
| Unit Floor | 2 |
| Status | Active Under Contract |
| HOPA | No Hopa |
| Membership Equity | No |
Community Information
| Address | 4941 Bonsai Circle #211 |
|---|---|
| Area | 5320 |
| Subdivision | LEGENDS AT THE GARDENS CONDO |
| Development | Legends at the Gardens |
| City | Palm Beach Gardens |
| County | Palm Beach |
| State | FL |
| Zip Code | 33418 |
Amenities
| Amenities | Pool |
|---|---|
| Utilities | Cable, 3-Phase Electric, Public Sewer, Public Water |
| Parking | Garage - Attached, Driveway |
| # of Garages | 1 |
| View | Lake |
| Is Waterfront | Yes |
| Waterfront | Lake |
| Has Pool | No |
| Pets Allowed | Yes |
| Subdivision Amenities | Pool |
| Security | Gate - Unmanned |
Interior
| Interior Features | Split Bedroom, Walk-in Closet, Pantry, Upstairs Living Area |
|---|---|
| Appliances | Dishwasher, Disposal, Dryer, Microwave, Refrigerator, Washer, Auto Garage Open, Freezer |
| Heating | Central |
| Cooling | Central, Ceiling Fan |
| Fireplace | No |
| # of Stories | 2 |
| Stories | 2.00 |
| Furnished | Unfurnished |
| Master Bedroom | Separate Shower, Mstr Bdrm - Upstairs |
Exterior
| Exterior Features | Covered Balcony |
|---|---|
| Lot Description | West of US-1 |
| Windows | Blinds, Verticals |
| Roof | S-Tile |
| Construction | CBS |
| Front Exposure | North |
School Information
| Elementary | Marsh Pointe Elementary |
|---|---|
| Middle | Watson B. Duncan Middle School |
| High | William T. Dwyer High School |
Additional Information
| Date Listed | May 2nd, 2025 |
|---|---|
| Days on Market | 162 |
| Zoning | MXD(ci |
| Foreclosure | No |
| Short Sale | No |
| RE / Bank Owned | No |
| HOA Fees | 499 |
| Parcel ID | 52424125150088201 |
Room Dimensions
| Master Bedroom | 12.4 x 13.11 |
|---|---|
| Bedroom 2 | 12.9 x 10.1 |
| Den | 11.5 x 10 |
| Dining Room | 17.2 x 11.1 |
| Living Room | 13.1 x 18.7 |
| Kitchen | 11 x 9 |
Listing Details
| Office | Compass Florida LLC |
|---|---|
| brokerfl@compass.com |

