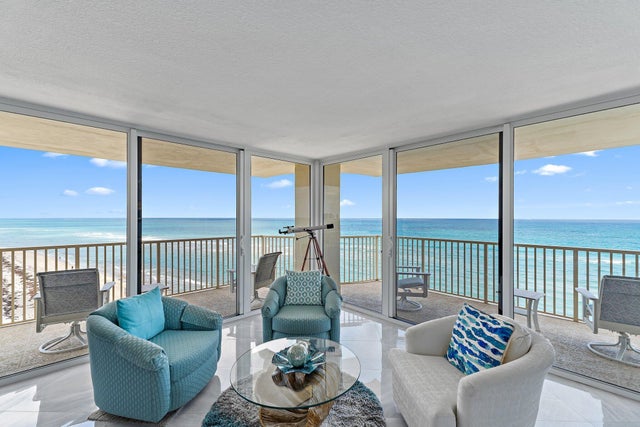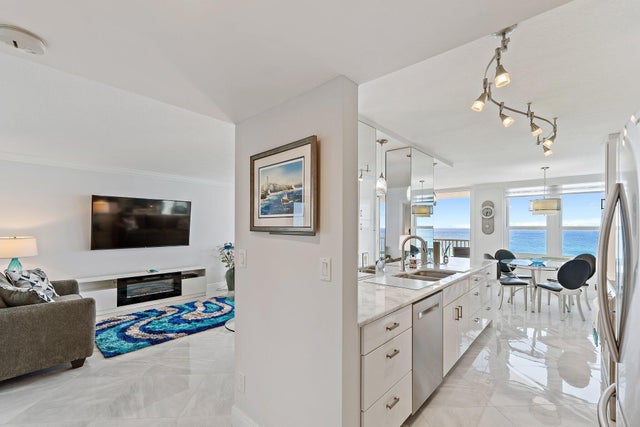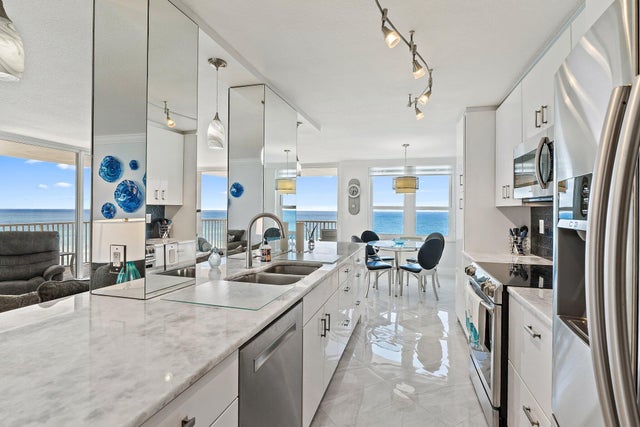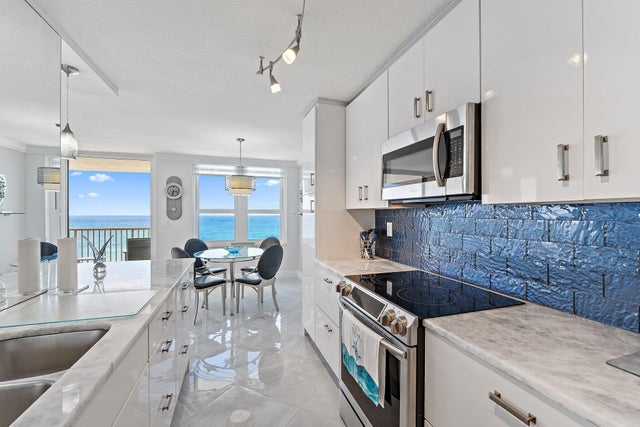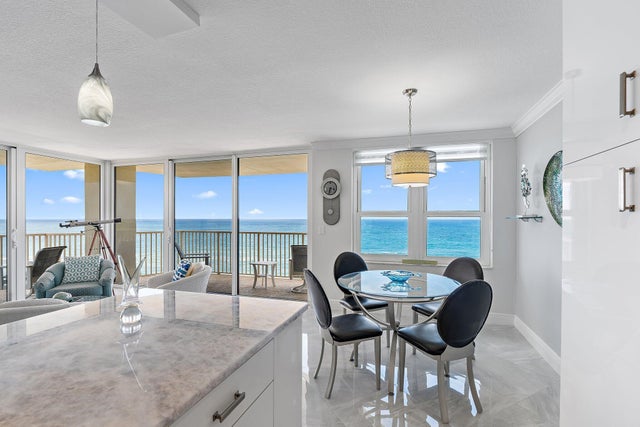About 5480 N Ocean Drive #a7a
This totally renovated 1 bedroom with one full bath and one 1/2 bath, directly on the sand in Building ''A'' at Dunes Towers, is the perfect spot for a luxury getaway. Located on the 7th floor on the N.E. corner of the building, it's as close as you can get to the ocean. Relax with windows and doors open, and take in the sound of the ocean surf, and soft seaside breeze. Community amenities include a fitness center, storage areas, pool, and community lounge. Dunes Towers is the second complex from the North End of Singer Island with easy access to the finest shops, restaurants, and area clubs. The best of Palm Beach and PBIA are both only twenty minutes from the property.
Features of 5480 N Ocean Drive #a7a
| MLS® # | RX-11086940 |
|---|---|
| USD | $539,000 |
| CAD | $758,713 |
| CNY | 元3,848,730 |
| EUR | €466,519 |
| GBP | £406,346 |
| RUB | ₽43,124,689 |
| HOA Fees | $1,780 |
| Bedrooms | 1 |
| Bathrooms | 2.00 |
| Full Baths | 1 |
| Half Baths | 1 |
| Total Square Footage | 945 |
| Living Square Footage | 945 |
| Square Footage | Tax Rolls |
| Acres | 0.00 |
| Year Built | 1977 |
| Type | Residential |
| Sub-Type | Condo or Coop |
| Restrictions | Buyer Approval, Tenant Approval, Interview Required, Lease OK w/Restrict, No Lease 1st Year |
| Style | Traditional, 4+ Floors |
| Unit Floor | 7 |
| Status | Price Change |
| HOPA | No Hopa |
| Membership Equity | No |
Community Information
| Address | 5480 N Ocean Drive #a7a |
|---|---|
| Area | 5240 |
| Subdivision | DUNES TOWERS CONDO |
| Development | Dunes Towers |
| City | Singer Island |
| County | Palm Beach |
| State | FL |
| Zip Code | 33404 |
Amenities
| Amenities | Exercise Room, Clubhouse, Elevator, Lobby, Extra Storage, Sauna, Trash Chute, Bike Storage |
|---|---|
| Utilities | Cable, 3-Phase Electric, Public Sewer, Public Water |
| Parking Spaces | 1 |
| Parking | Assigned, Guest, Open |
| View | Ocean |
| Is Waterfront | Yes |
| Waterfront | Ocean Front, Directly on Sand |
| Has Pool | No |
| Pets Allowed | No |
| Unit | Corner |
| Subdivision Amenities | Exercise Room, Clubhouse, Elevator, Lobby, Extra Storage, Sauna, Trash Chute, Bike Storage |
| Security | Entry Phone, Lobby, TV Camera |
Interior
| Interior Features | Walk-in Closet, Foyer |
|---|---|
| Appliances | Dishwasher, Disposal, Microwave, Refrigerator, Water Heater - Elec, Range - Electric, Smoke Detector |
| Heating | Central, Electric |
| Cooling | Electric, Central Building |
| Fireplace | No |
| # of Stories | 12 |
| Stories | 12.00 |
| Furnished | Furniture Negotiable, Unfurnished |
| Master Bedroom | Separate Shower, Dual Sinks |
Exterior
| Exterior Features | Shutters, Covered Balcony |
|---|---|
| Lot Description | East of US-1 |
| Construction | CBS, Concrete |
| Front Exposure | West |
Additional Information
| Date Listed | May 2nd, 2025 |
|---|---|
| Days on Market | 165 |
| Zoning | Residential |
| Foreclosure | No |
| Short Sale | No |
| RE / Bank Owned | No |
| HOA Fees | 1780.34 |
| Parcel ID | 56434215020010250 |
| Contact Info | 561-847-5700 |
Room Dimensions
| Master Bedroom | 17 x 13 |
|---|---|
| Living Room | 27 x 14 |
| Kitchen | 11 x 8 |
Listing Details
| Office | Illustrated Properties LLC (Co |
|---|---|
| virginia@ipre.com |

