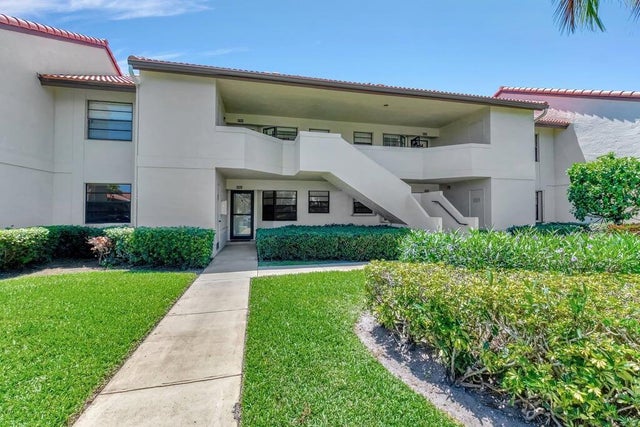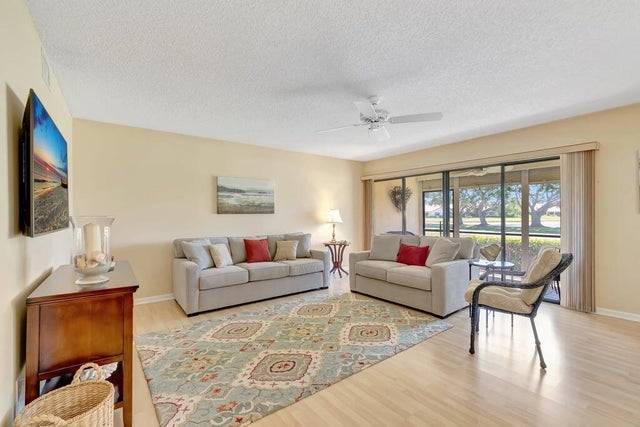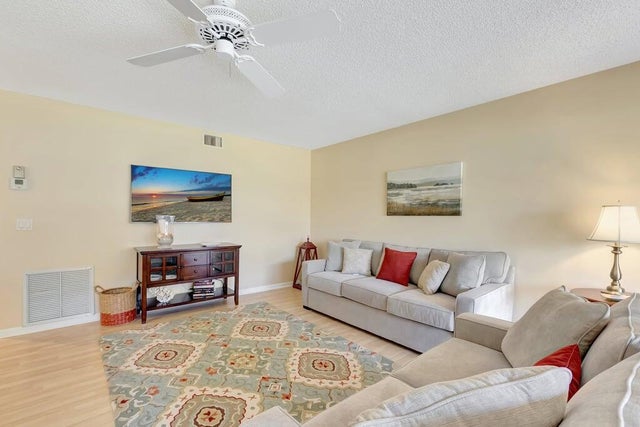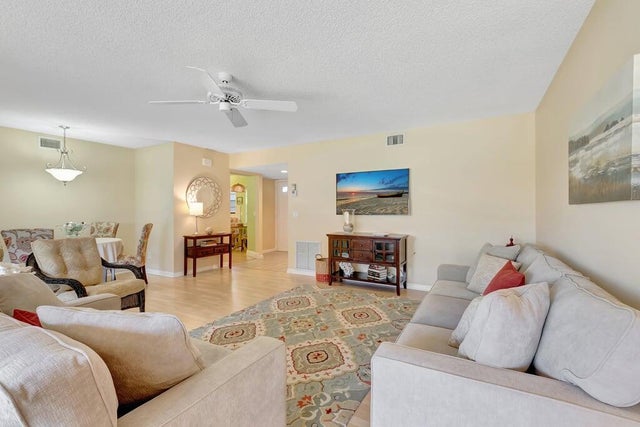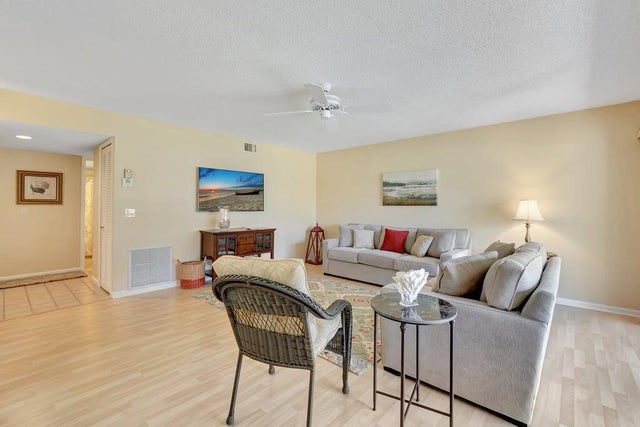About 5787 Parkwalk Drive
Step inside this light & bright condo to find yourself in a beautiful space that is so welcoming, creating a cozy & inviting atmosphere perfect for relaxation or entertaining. Kitchen equipped w/ stainless steel appliances, a great breakfast area offers the perfect spot to enjoy your morning cup of coffee, Updated bathrooms. A great view from the screened and the covered patio,taking in the tranquil, sights & sounds of the park-like setting. Community has several pools, clubhouse,fitness center,pickleball & tennis courts, & much more. Aberdeen East is a NO Membership community! Close to shopping, beaches, restaurants,entertainment and more! Experience the beauty of this oasis for yourself - you won't be disappointed! Snowbird or live here all year long Enjoy the FL lifestyle!
Features of 5787 Parkwalk Drive
| MLS® # | RX-11087041 |
|---|---|
| USD | $210,000 |
| CAD | $295,094 |
| CNY | 元1,495,116 |
| EUR | €180,756 |
| GBP | £156,916 |
| RUB | ₽17,083,647 |
| HOA Fees | $901 |
| Bedrooms | 2 |
| Bathrooms | 2.00 |
| Full Baths | 2 |
| Total Square Footage | 1,178 |
| Living Square Footage | 1,178 |
| Square Footage | Tax Rolls |
| Acres | 0.00 |
| Year Built | 1986 |
| Type | Residential |
| Sub-Type | Condo or Coop |
| Unit Floor | 1 |
| Status | Price Change |
| HOPA | Yes-Verified |
| Membership Equity | No |
Community Information
| Address | 5787 Parkwalk Drive |
|---|---|
| Area | 4590 |
| Subdivision | COVES AT PARKWALK CONDO |
| City | Boynton Beach |
| County | Palm Beach |
| State | FL |
| Zip Code | 33472 |
Amenities
| Amenities | Bike - Jog, Clubhouse, Community Room, Manager on Site, Park, Pickleball, Pool, Tennis |
|---|---|
| Utilities | 3-Phase Electric, Public Sewer, Public Water, Water Available |
| Parking | Assigned |
| View | Garden, Lake |
| Is Waterfront | Yes |
| Waterfront | Lake |
| Has Pool | No |
| Pets Allowed | Yes |
| Unit | Garden Apartment |
| Subdivision Amenities | Bike - Jog, Clubhouse, Community Room, Manager on Site, Park, Pickleball, Pool, Community Tennis Courts |
| Security | None |
Interior
| Interior Features | Foyer, Split Bedroom |
|---|---|
| Appliances | Dishwasher, Disposal, Dryer, Microwave, Range - Electric, Refrigerator, Washer, Washer/Dryer Hookup, Water Heater - Elec |
| Heating | Central |
| Cooling | Central, Paddle Fans |
| Fireplace | No |
| # of Stories | 2 |
| Stories | 2.00 |
| Furnished | Furnished, Furniture Negotiable |
| Master Bedroom | Mstr Bdrm - Ground, Separate Shower |
Exterior
| Exterior Features | Auto Sprinkler, Covered Patio, Screened Patio |
|---|---|
| Windows | Blinds, Sliding |
| Roof | Mixed |
| Construction | CBS |
| Front Exposure | North |
Additional Information
| Date Listed | May 2nd, 2025 |
|---|---|
| Days on Market | 171 |
| Zoning | RS |
| Foreclosure | No |
| Short Sale | No |
| RE / Bank Owned | No |
| HOA Fees | 901 |
| Parcel ID | 00424514110060113 |
| Contact Info | leanne1realtor@gmail.com |
Room Dimensions
| Master Bedroom | 15 x 12 |
|---|---|
| Bedroom 2 | 12 x 12 |
| Living Room | 23 x 17 |
| Kitchen | 13 x 11 |
Listing Details
| Office | The Keyes Company |
|---|---|
| mikepappas@keyes.com |

