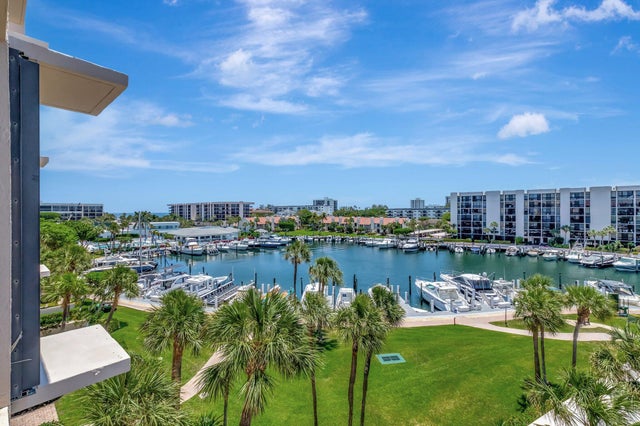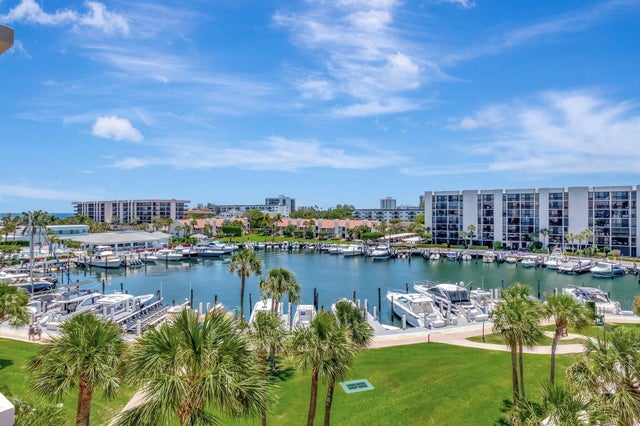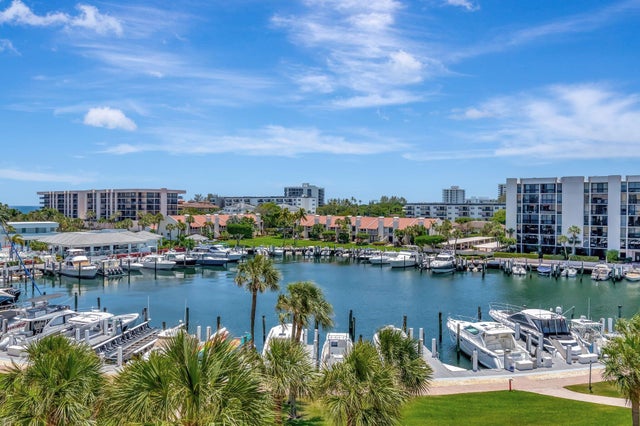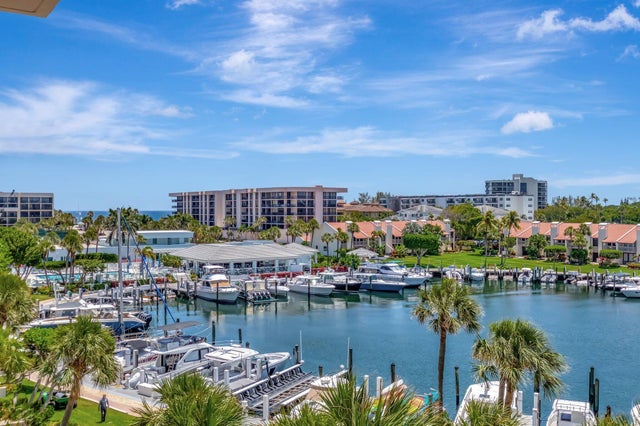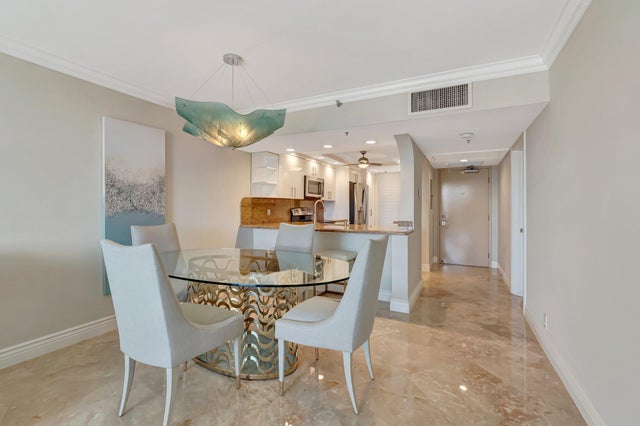About 2707 N Ocean Blvd #d506
BEAUTIFUL 5TH FLOOR CONDO OVERLOOKING THE MARINA - LOVELY VIEWS OF THE ICW AND OCEAN - HARDLY BEEN LIVED IN - SNOWFLAKE LIVED HERE - 2 BEDROOM/2 BATH - 1,020 SQ. FT. - MARBLE FLOORING THROUGHOUT - WHITE HIGH GLOSS KITCHEN CABINETS WITH STAINLESS STEEL APPLIANCES - GRANITE COUNTERTOPS - RENOVATED BATHROOMS - CUSTOM CLOSETS - IMPACT GLASS WINDOWS AND SHUTTERS - THE YACHT AND RACQUET CLUB IS A RESORT STYLE COMMUNITY WITH THE ONE AND ONLY RESTAURANT AND BAR ON THE BEACH - 3 HEATED POOLS - 2 JACUZZI'S - 4 HAR-TRU TENNIS COURTS - 8 PICKLE BALL COURTS - CLUB HOUSE GRAND OPENING - NEW FITNESS ROOM, EXERCISE ROOM, CARD ROOM, PARTY ROOM, ART GUILD ROOM, OFFICES - CLUBS - ENTERTAINMENT AND SO MUCH MORE ! MORE AMENITIES THAN A 5* RESORT!
Features of 2707 N Ocean Blvd #d506
| MLS® # | RX-11087050 |
|---|---|
| USD | $679,000 |
| CAD | $953,554 |
| CNY | 元4,838,826 |
| EUR | €584,327 |
| GBP | £508,534 |
| RUB | ₽53,470,571 |
| HOA Fees | $2,485 |
| Bedrooms | 2 |
| Bathrooms | 2.00 |
| Full Baths | 2 |
| Total Square Footage | 1,020 |
| Living Square Footage | 1,020 |
| Square Footage | Tax Rolls |
| Acres | 0.00 |
| Year Built | 1978 |
| Type | Residential |
| Sub-Type | Condo or Coop |
| Restrictions | Buyer Approval, Interview Required, No Lease First 2 Years, Tenant Approval |
| Style | 4+ Floors |
| Unit Floor | 5 |
| Status | Active |
| HOPA | No Hopa |
| Membership Equity | No |
Community Information
| Address | 2707 N Ocean Blvd #d506 |
|---|---|
| Area | 4160 |
| Subdivision | YACHT & RACQUET CLUB OF BOCA RATON CONDO |
| Development | YACHT AND RACQUET CLUB OF BOCA RATON |
| City | Boca Raton |
| County | Palm Beach |
| State | FL |
| Zip Code | 33431 |
Amenities
| Amenities | Boating, Cafe/Restaurant, Clubhouse, Exercise Room, Internet Included, Manager on Site, Pickleball, Picnic Area, Playground, Pool, Spa-Hot Tub, Tennis |
|---|---|
| Utilities | Cable, 3-Phase Electric, Water Available |
| Parking Spaces | 1 |
| Parking | Carport - Detached, Covered, Drive - Circular, Guest |
| View | Intracoastal, Marina, Ocean |
| Is Waterfront | Yes |
| Waterfront | Marina |
| Has Pool | No |
| Boat Services | Electric Available, Marina, Water Available, Fuel |
| Pets Allowed | No |
| Unit | Exterior Catwalk |
| Subdivision Amenities | Boating, Cafe/Restaurant, Clubhouse, Exercise Room, Internet Included, Manager on Site, Pickleball, Picnic Area, Playground, Pool, Spa-Hot Tub, Community Tennis Courts |
| Security | Entry Phone, Gate - Manned, Lobby, Security Patrol |
Interior
| Interior Features | Walk-in Closet |
|---|---|
| Appliances | Dishwasher, Dryer, Microwave, Range - Electric, Refrigerator, Smoke Detector, Washer |
| Heating | Central, Electric |
| Cooling | Central, Electric |
| Fireplace | No |
| # of Stories | 7 |
| Stories | 7.00 |
| Furnished | Partially Furnished |
| Master Bedroom | Separate Shower |
Exterior
| Exterior Features | Covered Balcony |
|---|---|
| Windows | Impact Glass |
| Construction | Block |
| Front Exposure | South |
Additional Information
| Date Listed | May 2nd, 2025 |
|---|---|
| Days on Market | 166 |
| Zoning | R4(cit |
| Foreclosure | No |
| Short Sale | No |
| RE / Bank Owned | No |
| HOA Fees | 2485.01 |
| Parcel ID | 06434716080045060 |
Room Dimensions
| Master Bedroom | 12 x 14 |
|---|---|
| Bedroom 2 | 12 x 13 |
| Living Room | 22 x 12 |
| Kitchen | 12 x 6 |
| Balcony | 12 x 6 |
Listing Details
| Office | Poinciana Realty |
|---|---|
| gitsy54@aol.com |

