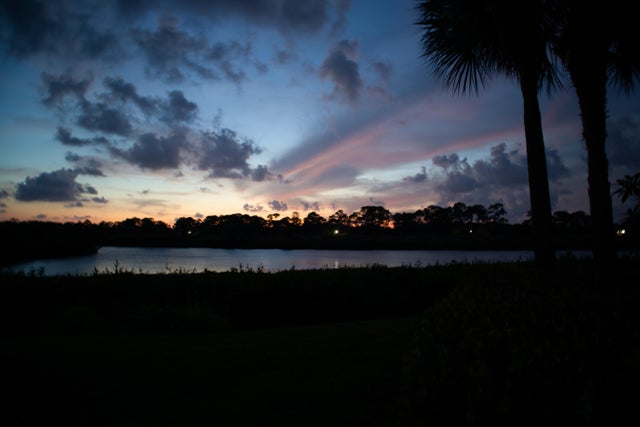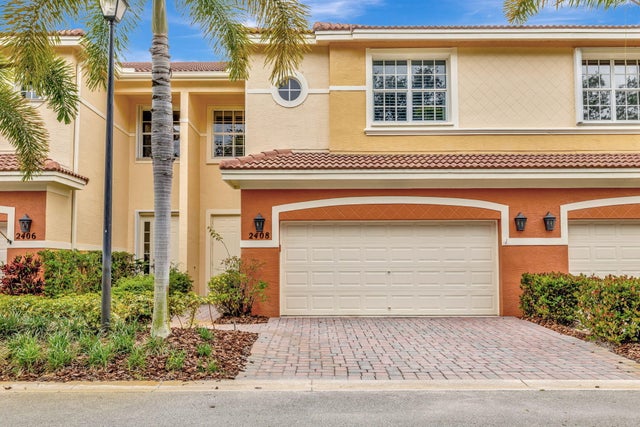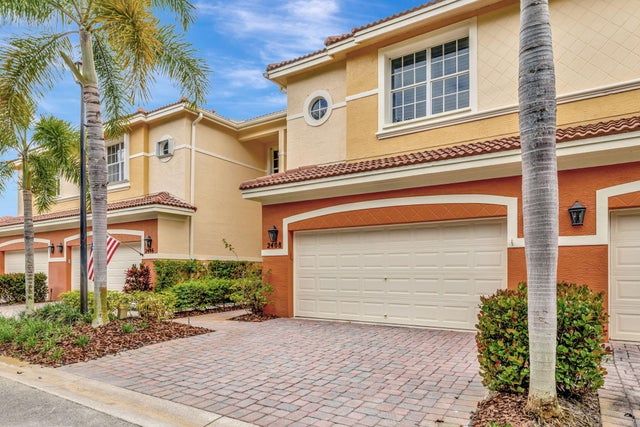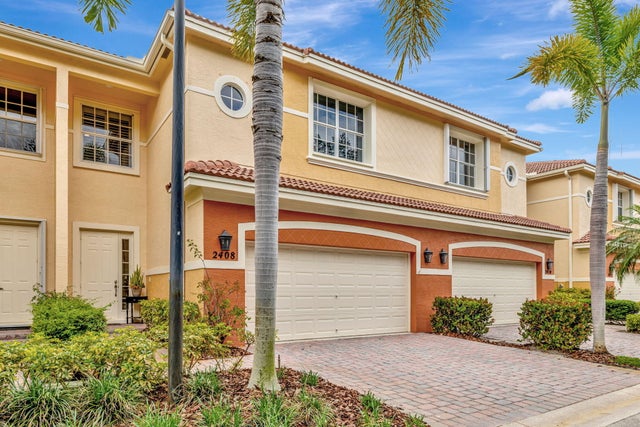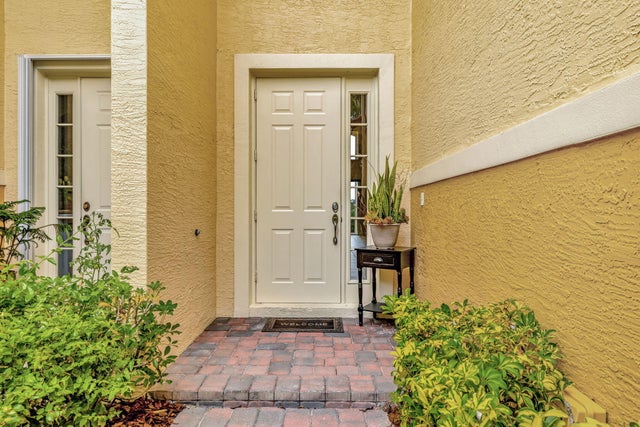About 2408 Sw Island Creek Trail
BRAND NEW ROOF!! Enjoy serene waterfront views and beautiful sunsets from this large 3 bedroom (2 of which are suites), 3 1/2 bath with large loft and den/office. Entertaining is a joy in this kitchen with granite, large pantry and breakfast bar that opens to your dining and living room With 20 ft. ceilings and windows looking out to the large paver patio with full screen enclosure providing tranquil nature views of water and natural habitat. Palm Cove's luxurious clubhouse has a dining room, bar, fitness center, game rooms, outdoor heated swimming pool, BBQ grill, covered porch and 2 community tennis courts. If that is not enough Palm Cove also has a marina with boat slips available for purchase and a new golf glub available to join. Live the vacation lifestyle and never leave home!!!
Features of 2408 Sw Island Creek Trail
| MLS® # | RX-11087141 |
|---|---|
| USD | $749,900 |
| CAD | $1,053,872 |
| CNY | 元5,337,338 |
| EUR | €646,828 |
| GBP | £570,049 |
| RUB | ₽60,285,511 |
| HOA Fees | $701 |
| Bedrooms | 3 |
| Bathrooms | 4.00 |
| Full Baths | 3 |
| Half Baths | 1 |
| Total Square Footage | 3,191 |
| Living Square Footage | 2,750 |
| Square Footage | Tax Rolls |
| Acres | 0.00 |
| Year Built | 2003 |
| Type | Residential |
| Sub-Type | Townhouse / Villa / Row |
| Restrictions | Buyer Approval |
| Style | Townhouse |
| Unit Floor | 0 |
| Status | Active |
| HOPA | No Hopa |
| Membership Equity | No |
Community Information
| Address | 2408 Sw Island Creek Trail |
|---|---|
| Area | 9 - Palm City |
| Subdivision | Palm Cove, Harbour Island At Cutter Sound |
| City | Palm City |
| County | Martin |
| State | FL |
| Zip Code | 34990 |
Amenities
| Amenities | Basketball, Boating, Clubhouse, Community Room, Golf Course, Library, Lobby, Manager on Site, Picnic Area, Pool, Sidewalks, Street Lights, Tennis, Putting Green |
|---|---|
| Utilities | Cable, Public Sewer, Public Water |
| Parking | Garage - Attached |
| # of Garages | 2 |
| View | River |
| Is Waterfront | Yes |
| Waterfront | River, No Fixed Bridges, Ocean Access, Marina |
| Has Pool | No |
| Pets Allowed | Yes |
| Subdivision Amenities | Basketball, Boating, Clubhouse, Community Room, Golf Course Community, Library, Lobby, Manager on Site, Picnic Area, Pool, Sidewalks, Street Lights, Community Tennis Courts, Putting Green |
| Security | Gate - Manned |
Interior
| Interior Features | Ctdrl/Vault Ceilings, Entry Lvl Lvng Area, Foyer, Pantry, Roman Tub, Split Bedroom, Upstairs Living Area, Walk-in Closet |
|---|---|
| Appliances | Auto Garage Open, Dishwasher, Disposal, Dryer, Microwave, Range - Electric, Refrigerator, Smoke Detector, Washer, Water Heater - Elec, Storm Shutters |
| Heating | Central |
| Cooling | Ceiling Fan, Central, Electric |
| Fireplace | No |
| # of Stories | 2 |
| Stories | 2.00 |
| Furnished | Unfurnished |
| Master Bedroom | Mstr Bdrm - Ground, Mstr Bdrm - Upstairs |
Exterior
| Exterior Features | Covered Patio, Screened Patio |
|---|---|
| Lot Description | Private Road, Paved Road |
| Roof | Flat Tile |
| Construction | Block |
| Front Exposure | South |
Additional Information
| Date Listed | May 2nd, 2025 |
|---|---|
| Days on Market | 184 |
| Zoning | R |
| Foreclosure | No |
| Short Sale | No |
| RE / Bank Owned | No |
| HOA Fees | 701 |
| Parcel ID | 013840018000002700 |
Room Dimensions
| Master Bedroom | 17 x 15 |
|---|---|
| Bedroom 2 | 17 x 14 |
| Bedroom 3 | 15 x 15 |
| Den | 13 x 12 |
| Living Room | 34 x 14 |
| Kitchen | 12 x 11 |
| Loft | 16 x 14 |
Listing Details
| Office | PenderWhite Properties, Inc. |
|---|---|
| templewhite@penderwhite.com |

