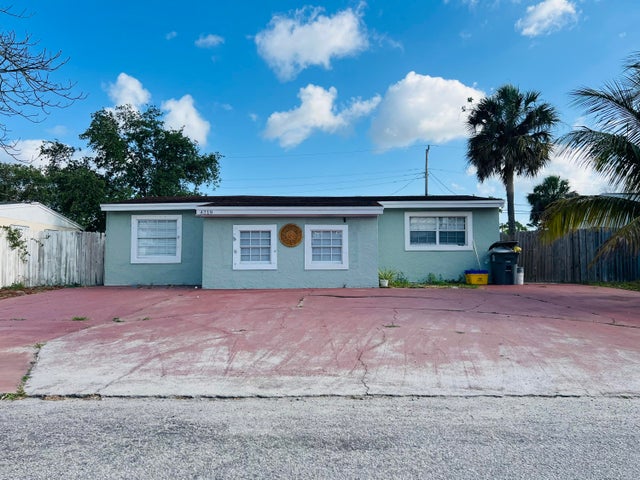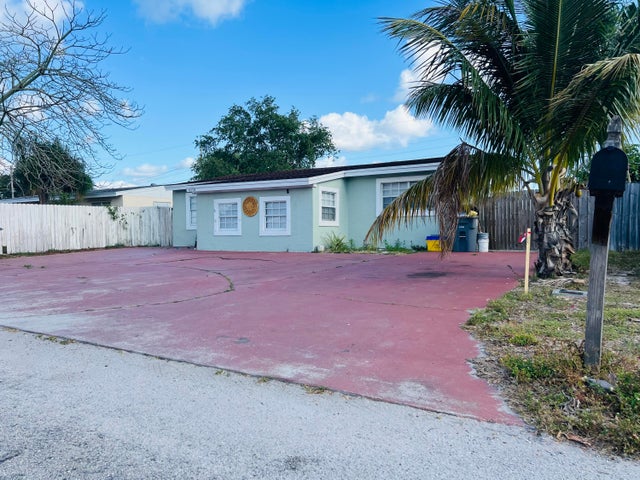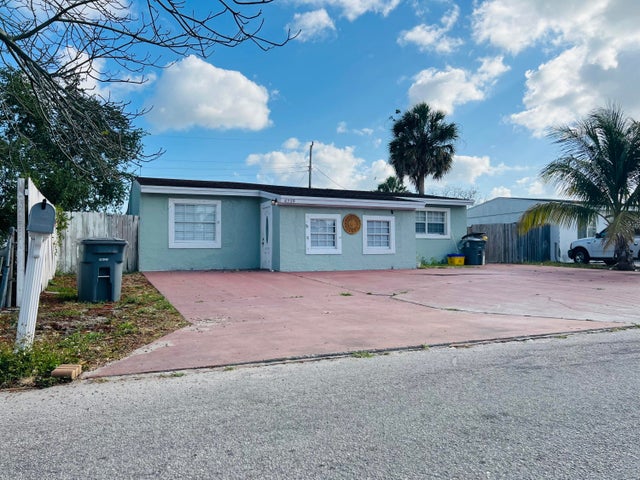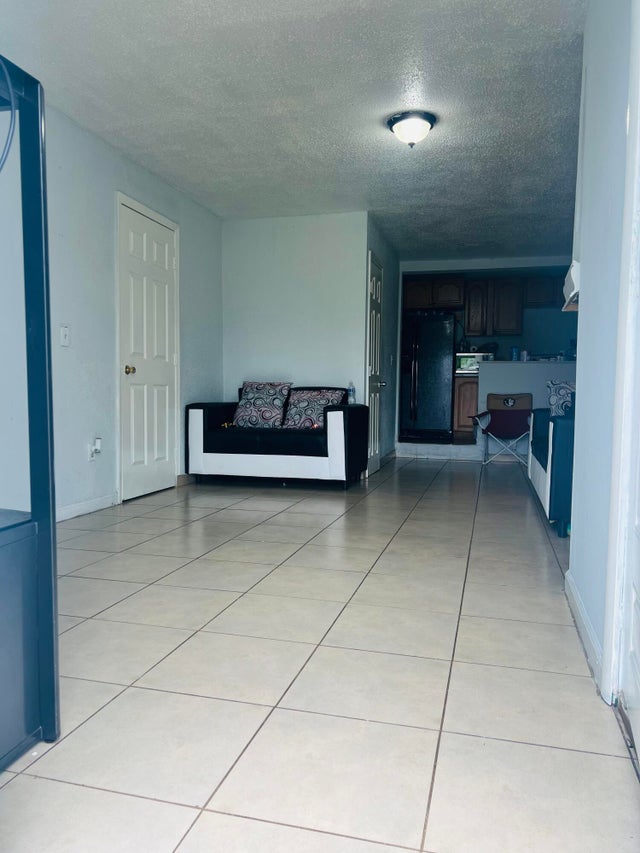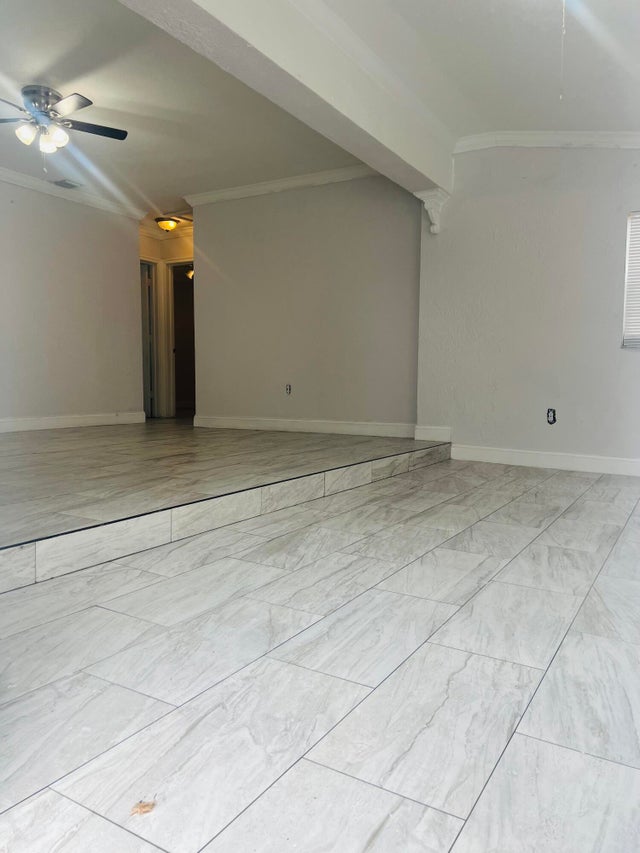About 4219 N Browning Drive N
This charming 3-bedroom, 1-bathroom home is located at 4219 N Browning Drive N, in the peaceful community of Gun Club Estates in West Palm Beach, FL. Featuring 1,610 sq.ft. of living space and a generous 8,049 sq.ft. lot, this property offers an ideal blend of comfort, functionality, and potential -- perfect for a family residence or as an investment opportunity.
Features of 4219 N Browning Drive N
| MLS® # | RX-11087175 |
|---|---|
| USD | $489,995 |
| CAD | $686,850 |
| CNY | 元3,491,214 |
| EUR | €421,646 |
| GBP | £366,969 |
| RUB | ₽39,821,306 |
| Bedrooms | 3 |
| Bathrooms | 1.00 |
| Full Baths | 1 |
| Total Square Footage | 1,670 |
| Living Square Footage | 1,610 |
| Square Footage | Other |
| Acres | 0.18 |
| Year Built | 1957 |
| Type | Residential |
| Sub-Type | Single Family Detached |
| Restrictions | None |
| Unit Floor | 0 |
| Status | Price Change |
| HOPA | No Hopa |
| Membership Equity | No |
Community Information
| Address | 4219 N Browning Drive N |
|---|---|
| Area | 5480 |
| Subdivision | GUN CLUB EST |
| City | West Palm Beach |
| County | Palm Beach |
| State | FL |
| Zip Code | 33406 |
Amenities
| Amenities | None |
|---|---|
| Utilities | None |
| View | Canal, Garden |
| Is Waterfront | Yes |
| Waterfront | Interior Canal |
| Has Pool | No |
| Pets Allowed | Yes |
| Subdivision Amenities | None |
Interior
| Interior Features | Split Bedroom |
|---|---|
| Appliances | Washer, Dryer, Refrigerator |
| Heating | Central, Electric |
| Cooling | Central, Electric |
| Fireplace | No |
| # of Stories | 1 |
| Stories | 1.00 |
| Furnished | Unfurnished |
| Master Bedroom | None |
Exterior
| Lot Description | < 1/4 Acre |
|---|---|
| Construction | CBS, Frame/Stucco |
| Front Exposure | South |
School Information
| Elementary | Berkshire Elementary School |
|---|---|
| Middle | Palm Springs Middle School |
| High | Forest Hill Community High School |
Additional Information
| Date Listed | May 2nd, 2025 |
|---|---|
| Days on Market | 162 |
| Zoning | RM |
| Foreclosure | No |
| Short Sale | No |
| RE / Bank Owned | No |
| Parcel ID | 00424401040000290 |
Room Dimensions
| Master Bedroom | 1 x 1 |
|---|---|
| Living Room | 1 x 1 |
| Kitchen | 1 x 1 |
Listing Details
| Office | Re/Max Rex |
|---|---|
| aarmua@remaxrex.com |

