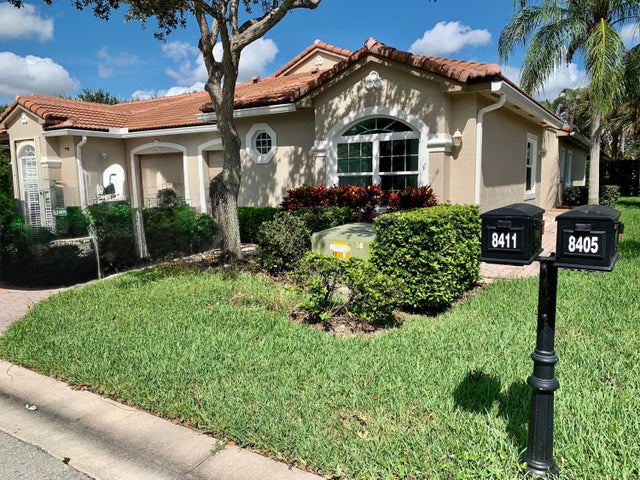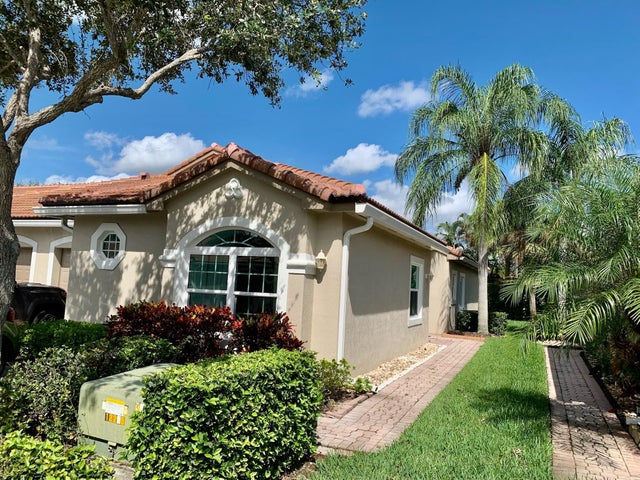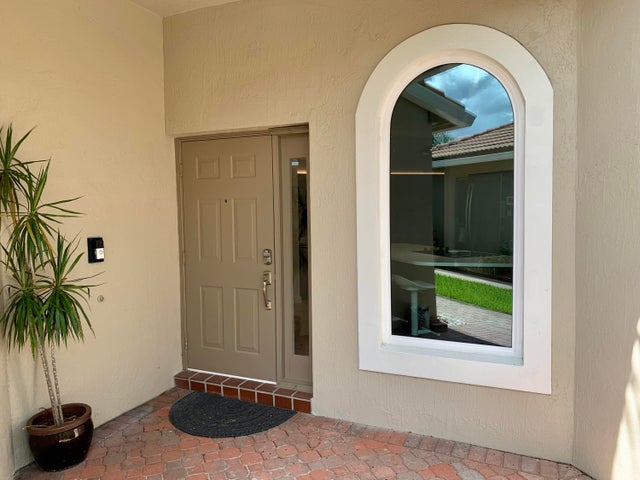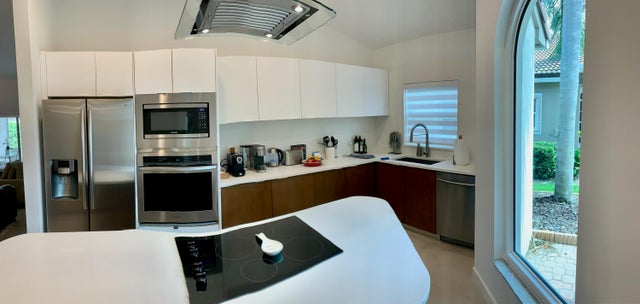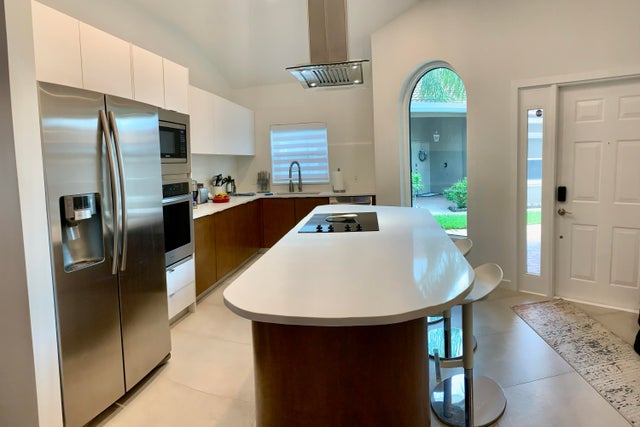About 8411 Via Leonessa
Villa 3 bedrooms, 2, 5 bathrooms.One car garage. New roof and gutters placement 2022. New AC 2023 and furnace. New garage door motor placed in 2024. Upgraded kitchen 2024. Hurricane-proof windows with Hone Depot extended warranty installed with permit 2024. Sealed air ducts 2024. Porcelain tile and jet tub. Turn key available. The seller is motivated.
Features of 8411 Via Leonessa
| MLS® # | RX-11087194 |
|---|---|
| USD | $654,900 |
| CAD | $918,072 |
| CNY | 元4,659,463 |
| EUR | €563,549 |
| GBP | £490,470 |
| RUB | ₽52,901,316 |
| HOA Fees | $378 |
| Bedrooms | 3 |
| Bathrooms | 3.00 |
| Full Baths | 2 |
| Half Baths | 1 |
| Total Square Footage | 2,011 |
| Living Square Footage | 1,592 |
| Square Footage | Tax Rolls |
| Acres | 0.09 |
| Year Built | 1998 |
| Type | Residential |
| Sub-Type | Townhouse / Villa / Row |
| Restrictions | Buyer Approval |
| Style | Mediterranean |
| Unit Floor | 0 |
| Status | Price Change |
| HOPA | No Hopa |
| Membership Equity | No |
Community Information
| Address | 8411 Via Leonessa |
|---|---|
| Area | 4770 |
| Subdivision | MIZNER POINTE OF BOCA VIA ANCHO |
| Development | Mizner Pointe |
| City | Boca Raton |
| County | Palm Beach |
| State | FL |
| Zip Code | 33433 |
Amenities
| Amenities | Clubhouse, Exercise Room, Pool, Tennis |
|---|---|
| Utilities | Cable, 3-Phase Electric, Public Sewer, Public Water |
| Parking | Garage - Attached |
| # of Garages | 1 |
| View | Garden |
| Is Waterfront | No |
| Waterfront | None |
| Has Pool | No |
| Pets Allowed | Restricted |
| Subdivision Amenities | Clubhouse, Exercise Room, Pool, Community Tennis Courts |
| Security | Gate - Manned, Burglar Alarm |
| Guest House | No |
Interior
| Interior Features | Walk-in Closet, Ctdrl/Vault Ceilings, Split Bedroom |
|---|---|
| Appliances | Auto Garage Open, Dishwasher, Disposal, Dryer, Microwave, Range - Electric, Refrigerator, Washer, Water Heater - Elec |
| Heating | Central, Electric |
| Cooling | Central, Electric |
| Fireplace | No |
| # of Stories | 1 |
| Stories | 1.00 |
| Furnished | Furniture Negotiable |
| Master Bedroom | Separate Shower, Separate Tub |
Exterior
| Exterior Features | Auto Sprinkler, Screened Patio |
|---|---|
| Lot Description | < 1/4 Acre, Interior Lot |
| Windows | Blinds, Impact Glass, Hurricane Windows |
| Construction | CBS |
| Front Exposure | East |
School Information
| Middle | Omni Middle School |
|---|---|
| High | Olympic Heights Community High |
Additional Information
| Date Listed | May 2nd, 2025 |
|---|---|
| Days on Market | 163 |
| Zoning | PUD |
| Foreclosure | No |
| Short Sale | No |
| RE / Bank Owned | No |
| HOA Fees | 378 |
| Parcel ID | 00424720190160040 |
Room Dimensions
| Master Bedroom | 16 x 13 |
|---|---|
| Bedroom 2 | 12 x 10 |
| Bedroom 3 | 12 x 10 |
| Living Room | 25 x 14 |
| Kitchen | 12 x 11 |
Listing Details
| Office | Real Estate Expo Inc |
|---|---|
| mlepine@aol.com |

