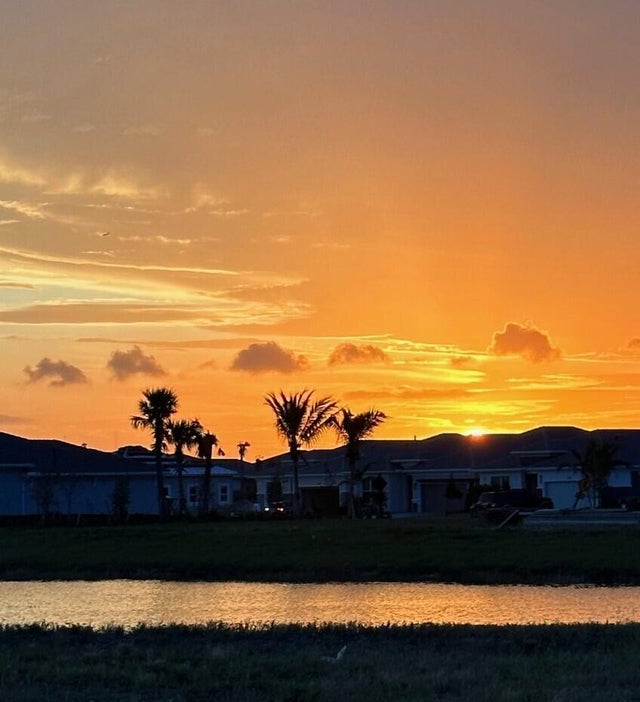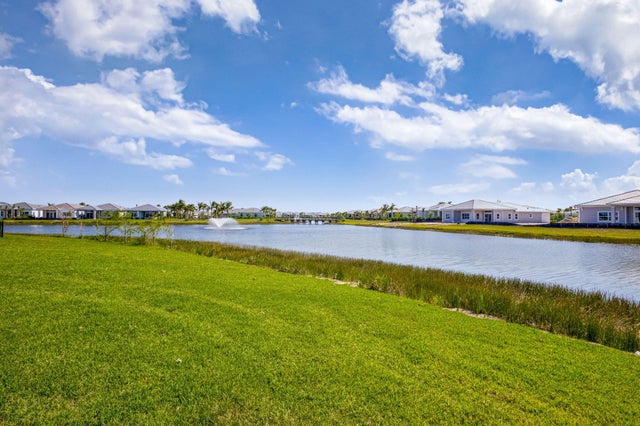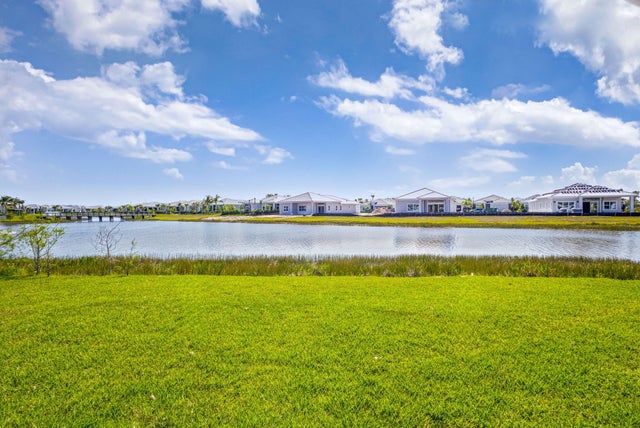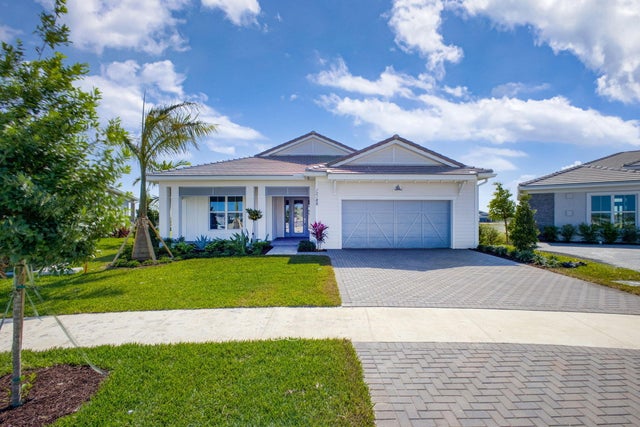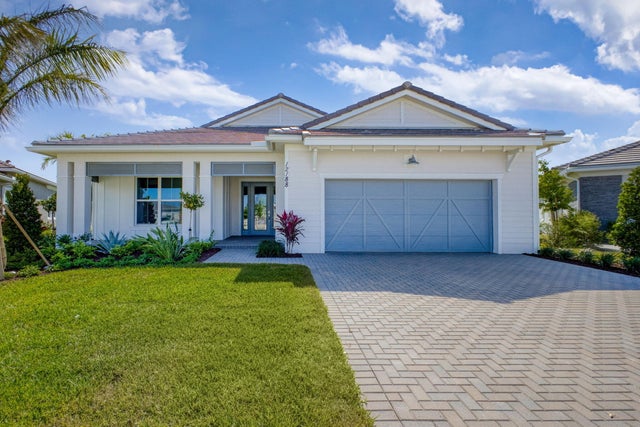About 12188 Arbordale Way
Coastal Elegance with Expansive Water Views and Stunning Sunsets. Nestled on an oversized lot, this beautifully designed coastal-style home offers breathtaking water views and unforgettable sunsets. A charming covered porch and welcoming entryway open into a grand foyer, setting the tone for the spacious and light-filled interior. The open-concept great room impresses with a coffered ceiling and seamlessly flows into the bright dining area and expansive covered lanai--ideal for indoor-outdoor living. Thoughtfully upgraded throughout, the gourmet kitchen boasts a large center island with breakfast bar, abundant cabinetry and counter space, and a generous walk-in pantry--perfect for everyday living and entertaining. The luxurious primary suite features a tray ceiling, dual walk-in closets, and a spa-inspired bathroom complete with a dual-sink vanity, soaking tub, glass-enclosed shower, linen closet, and private water closet. Two additional bedrooms offer ample closet space and share a well-appointed bathroom with separate dual-sink vanity areas. Additional highlights include a private flex room just off the foyer, a stylish powder room, a centrally located laundry room, and extra storage throughout. This home perfectly blends comfort, style, and functionality in a stunning coastal setting. Experience private, resort-style living at its finest in this vibrant Regency Avenir community. Located in the sought-after Palm Beach Gardens, this community blends contemporary home designs with exceptional amenities, all set in a relaxed and inviting atmosphere. Residents of Regency at Avenir in sought after Palm Beach Gardens enjoy exclusive access to The Pearl, the community's 22,000 sqft private clubhouse offering an onsite activities director, a wide array of special interest clubs, activities, and events. Amenities at The Pearl include a picturesque resort-style pool, spa, pickleball, tennis, two fitness centers, wine storage, card and game rooms, ball room, indoor/outdoor lounge, a golf simulator, outdoor amphitheater, outdoor game area and much more. Conveniently located near Sand Hill Crane Golf Club an 18-hole championship course, The new Nest Par 3 Course and various dining options. Across the street is PGA National's Estate Course, with membership options available. Minutes away from shopping, dining, the Airport, Palm Beach and so much more.
Features of 12188 Arbordale Way
| MLS® # | RX-11087237 |
|---|---|
| USD | $1,325,000 |
| CAD | $1,857,451 |
| CNY | 元9,427,070 |
| EUR | €1,140,177 |
| GBP | £992,323 |
| RUB | ₽107,030,453 |
| HOA Fees | $409 |
| Bedrooms | 3 |
| Bathrooms | 3.00 |
| Full Baths | 2 |
| Half Baths | 1 |
| Total Square Footage | 4,181 |
| Living Square Footage | 2,979 |
| Square Footage | Floor Plan |
| Acres | 0.00 |
| Year Built | 2025 |
| Type | Residential |
| Sub-Type | Single Family Detached |
| Style | Contemporary, Other Arch |
| Unit Floor | 0 |
| Status | Active |
| HOPA | Yes-Verified |
| Membership Equity | No |
Community Information
| Address | 12188 Arbordale Way |
|---|---|
| Area | 5550 |
| Subdivision | AVENIR SITE PLAN 2 POD |
| Development | Regency at Avenir |
| City | Palm Beach Gardens |
| County | Palm Beach |
| State | FL |
| Zip Code | 33412 |
Amenities
| Amenities | Bike - Jog, Clubhouse, Community Room, Exercise Room, Game Room, Pickleball, Playground, Pool, Sidewalks, Spa-Hot Tub, Street Lights, Tennis, Basketball, Cabana, Bocce Ball, Fitness Trail |
|---|---|
| Utilities | 3-Phase Electric, Gas Natural, Public Sewer, Public Water |
| Parking | 2+ Spaces, Driveway, Garage - Attached |
| # of Garages | 2 |
| View | Lake |
| Is Waterfront | Yes |
| Waterfront | Lake |
| Has Pool | No |
| Pets Allowed | Yes |
| Subdivision Amenities | Bike - Jog, Clubhouse, Community Room, Exercise Room, Game Room, Pickleball, Playground, Pool, Sidewalks, Spa-Hot Tub, Street Lights, Community Tennis Courts, Basketball, Cabana, Bocce Ball, Fitness Trail |
| Security | Gate - Manned, Private Guard, Security Sys-Owned, Burglar Alarm, Security Light |
| Guest House | No |
Interior
| Interior Features | Entry Lvl Lvng Area, Foyer, Cook Island, Pantry, Volume Ceiling, Walk-in Closet, Roman Tub |
|---|---|
| Appliances | Auto Garage Open, Cooktop, Dishwasher, Disposal, Dryer, Microwave, Range - Gas, Refrigerator, Smoke Detector, Wall Oven, Washer, Water Heater - Gas |
| Heating | Central |
| Cooling | Central |
| Fireplace | No |
| # of Stories | 1 |
| Stories | 1.00 |
| Furnished | Unfurnished |
| Master Bedroom | Dual Sinks, Mstr Bdrm - Ground, Mstr Bdrm - Sitting, Separate Shower, Separate Tub |
Exterior
| Exterior Features | Auto Sprinkler, Covered Patio, Open Patio, Zoned Sprinkler |
|---|---|
| Lot Description | < 1/4 Acre |
| Windows | Impact Glass, Sliding |
| Roof | Concrete Tile, Flat Tile |
| Construction | CBS, Concrete |
| Front Exposure | South |
School Information
| Elementary | Pierce Hammock Elementary School |
|---|---|
| Middle | Osceola Creek Middle School |
| High | Palm Beach Gardens High School |
Additional Information
| Date Listed | May 3rd, 2025 |
|---|---|
| Days on Market | 161 |
| Zoning | PDA(ci |
| Foreclosure | No |
| Short Sale | No |
| RE / Bank Owned | No |
| HOA Fees | 409 |
| Parcel ID | 52414210010003420 |
| Contact Info | 561-629-4995 |
Room Dimensions
| Master Bedroom | 18 x 17.8 |
|---|---|
| Living Room | 15.9 x 15.9 |
| Kitchen | 15.9 x 12.6 |
Listing Details
| Office | Illustrated Properties LLC (Co |
|---|---|
| virginia@ipre.com |

