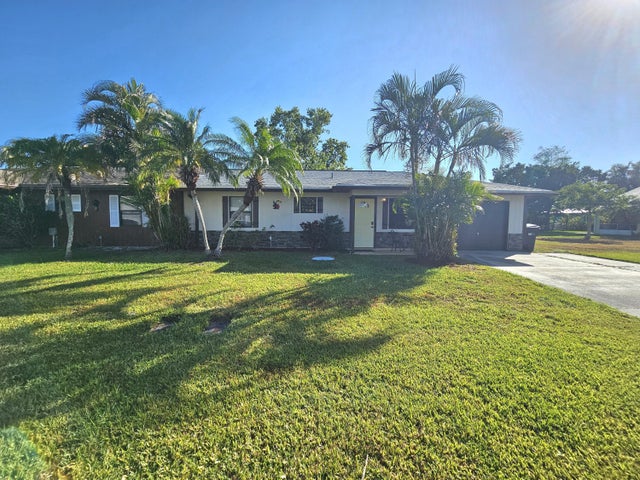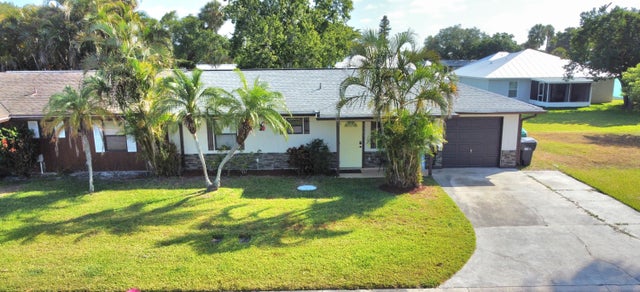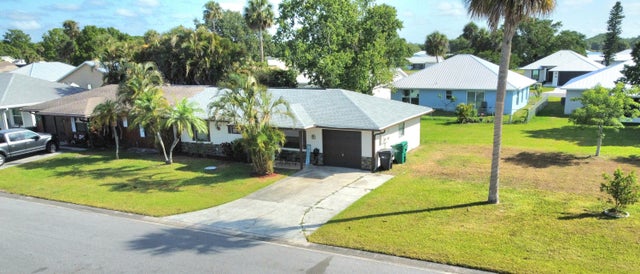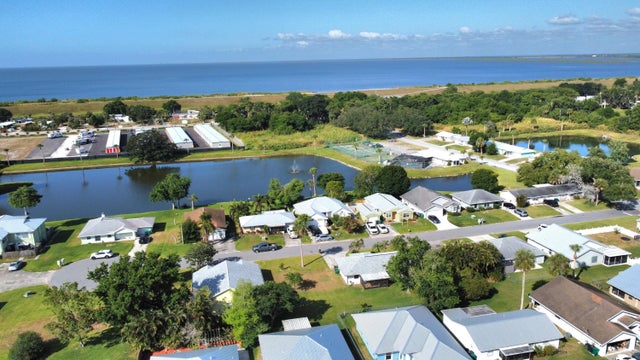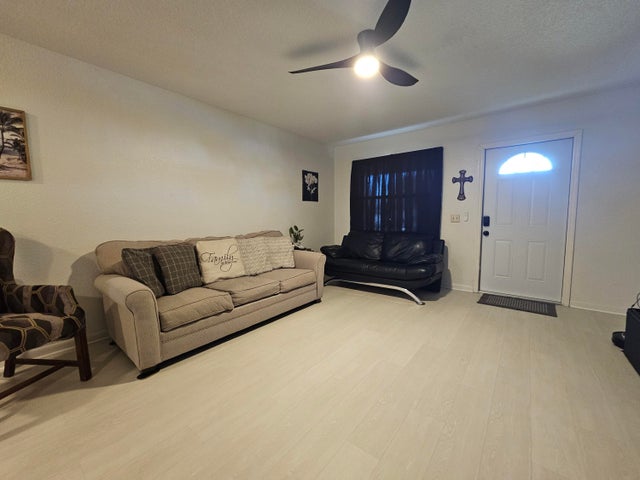About 5101 Se 44 Street
Kings Bay~Remodeled Immaculate Home-3Bedroom-2Bath. Offering: New roof. New flooring throughout. New baseboards. Freshly interior/exterior painting. New lighting fixtures throughout the house. Updated Alexa fans & lighting. New interior doors. Kitchen fully updated with New cabinets-butcher block countertop. SS appliances, and a window that brings in beautiful natural light. Both bathrooms has been updated. Inside oversized laundry with plenty space for extra storage. Washer/Dryer. Partial enclosed garage. Welcoming screened rear porch ideal for relaxing. City water & sewer. Enjoy community pool, golf, clubhouse and lawncare- all included through the HOA. Priced To Sell!
Features of 5101 Se 44 Street
| MLS® # | RX-11087305 |
|---|---|
| USD | $235,000 |
| CAD | $329,435 |
| CNY | 元1,671,971 |
| EUR | €202,220 |
| GBP | £175,997 |
| RUB | ₽18,982,760 |
| HOA Fees | $80 |
| Bedrooms | 3 |
| Bathrooms | 2.00 |
| Full Baths | 2 |
| Total Square Footage | 1,404 |
| Living Square Footage | 884 |
| Square Footage | Tax Rolls |
| Acres | 0.00 |
| Year Built | 1992 |
| Type | Residential |
| Sub-Type | Single Family Detached |
| Restrictions | Buyer Approval |
| Unit Floor | 0 |
| Status | Active |
| HOPA | No Hopa |
| Membership Equity | Yes |
Community Information
| Address | 5101 Se 44 Street |
|---|---|
| Area | NW County (OK) |
| Subdivision | King's Bay |
| City | Okeechobee |
| County | Okeechobee |
| State | FL |
| Zip Code | 34974 |
Amenities
| Amenities | Clubhouse, Pool, Tennis |
|---|---|
| Utilities | 3-Phase Electric, Public Sewer, Public Water |
| Parking | Garage - Attached, Vehicle Restrictions |
| View | Other |
| Is Waterfront | No |
| Waterfront | None |
| Has Pool | No |
| Pets Allowed | Yes |
| Subdivision Amenities | Clubhouse, Pool, Community Tennis Courts |
Interior
| Interior Features | Walk-in Closet |
|---|---|
| Appliances | Dishwasher, Dryer, Microwave, Range - Electric, Refrigerator, Washer |
| Heating | Central |
| Cooling | Central |
| Fireplace | No |
| # of Stories | 1 |
| Stories | 1.00 |
| Furnished | Unfurnished |
| Master Bedroom | Mstr Bdrm - Ground |
Exterior
| Exterior Features | Open Patio, Screen Porch |
|---|---|
| Lot Description | < 1/4 Acre, Paved Road |
| Roof | Metal |
| Construction | Frame |
| Front Exposure | Southwest |
School Information
| Elementary | Everglades Elementary |
|---|---|
| Middle | Osceola Middle School |
| High | Okeechobee High School |
Additional Information
| Date Listed | May 3rd, 2025 |
|---|---|
| Days on Market | 162 |
| Zoning | SFR |
| Foreclosure | No |
| Short Sale | No |
| RE / Bank Owned | No |
| HOA Fees | 80 |
| Parcel ID | 13137360010000200150 |
Room Dimensions
| Master Bedroom | 12 x 11 |
|---|---|
| Living Room | 11 x 11 |
| Kitchen | 10 x 8 |
Listing Details
| Office | Mixon Real Estate Group |
|---|---|
| lmixon@mixongroup.com |

