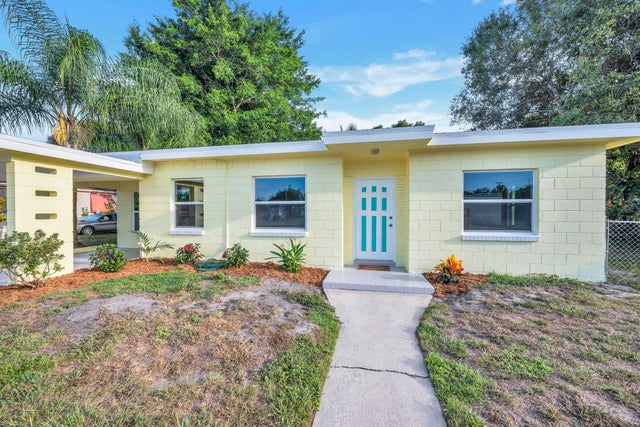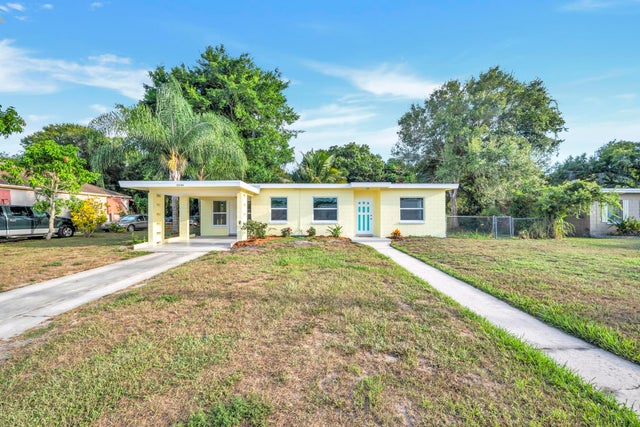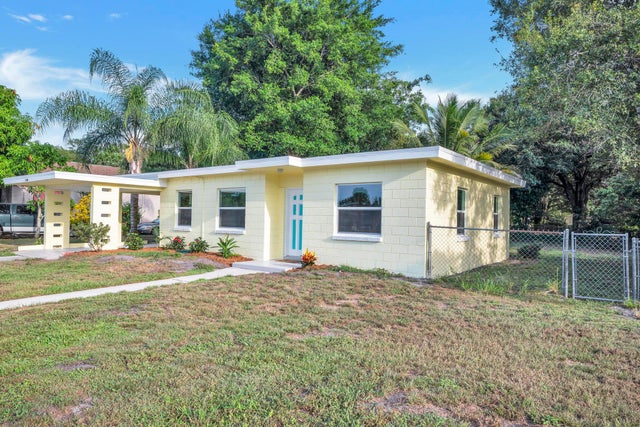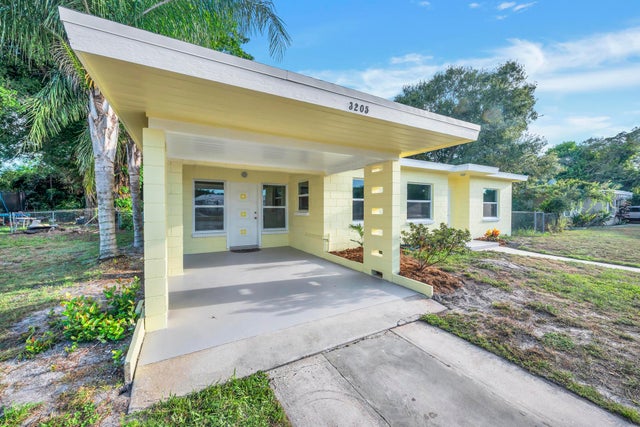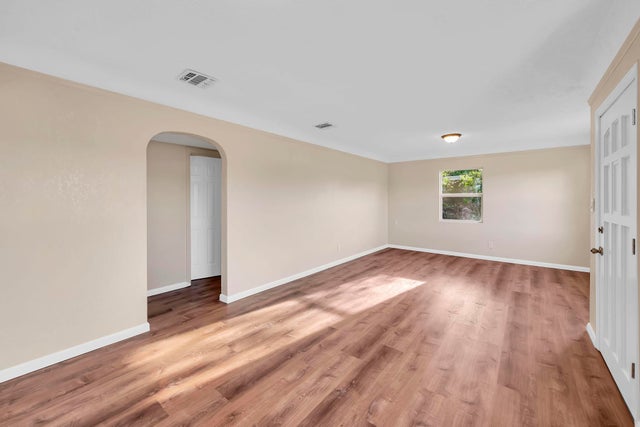About 3205 Tennessee Avenue
Step into this delightful 3-bedroom, 2-bath home that effortlessly combines charm and functionality. Nestled in a peaceful neighborhood near Fairlawn Elementary, it features a spacious backyard perfect for entertaining, gardening, or simply enjoying the Florida sunshine. The inviting front area enhances both curb appeal and everyday use. Inside, you'll find sunlit living spaces that feel bright and welcoming throughout the day. With its relaxed Old Florida character and versatile layout, this home is an ideal sanctuary or social hub. Don't miss your chance--this gem won't be available for long!
Features of 3205 Tennessee Avenue
| MLS® # | RX-11087328 |
|---|---|
| USD | $268,000 |
| CAD | $376,202 |
| CNY | 元1,911,403 |
| EUR | €231,663 |
| GBP | £200,989 |
| RUB | ₽21,747,825 |
| Bedrooms | 3 |
| Bathrooms | 2.00 |
| Full Baths | 1 |
| Half Baths | 1 |
| Total Square Footage | 1,615 |
| Living Square Footage | 1,123 |
| Square Footage | Other |
| Acres | 0.00 |
| Year Built | 1954 |
| Type | Residential |
| Sub-Type | Single Family Detached |
| Restrictions | None |
| Unit Floor | 0 |
| Status | Active |
| HOPA | No Hopa |
| Membership Equity | No |
Community Information
| Address | 3205 Tennessee Avenue |
|---|---|
| Area | 7060 |
| Subdivision | FAIRLAWN HOMES |
| City | Fort Pierce |
| County | St. Lucie |
| State | FL |
| Zip Code | 34950 |
Amenities
| Amenities | None |
|---|---|
| Utilities | Cable, 3-Phase Electric, Public Water, Septic |
| Is Waterfront | No |
| Waterfront | None |
| Has Pool | No |
| Pets Allowed | Yes |
| Subdivision Amenities | None |
Interior
| Interior Features | None |
|---|---|
| Appliances | Range - Electric, Refrigerator, Water Heater - Elec |
| Heating | Central |
| Cooling | Central |
| Fireplace | No |
| # of Stories | 1 |
| Stories | 1.00 |
| Furnished | Unfurnished |
| Master Bedroom | None |
Exterior
| Construction | CBS |
|---|---|
| Front Exposure | North |
Additional Information
| Date Listed | May 3rd, 2025 |
|---|---|
| Days on Market | 163 |
| Zoning | SF Interme |
| Foreclosure | No |
| Short Sale | No |
| RE / Bank Owned | No |
| Parcel ID | 241780800020000 |
Room Dimensions
| Master Bedroom | 1 x 1 |
|---|---|
| Living Room | 1 x 1 |
| Kitchen | 1 x 1 |
Listing Details
| Office | EXP Realty LLC |
|---|---|
| a.shahin.broker@exprealty.net |

