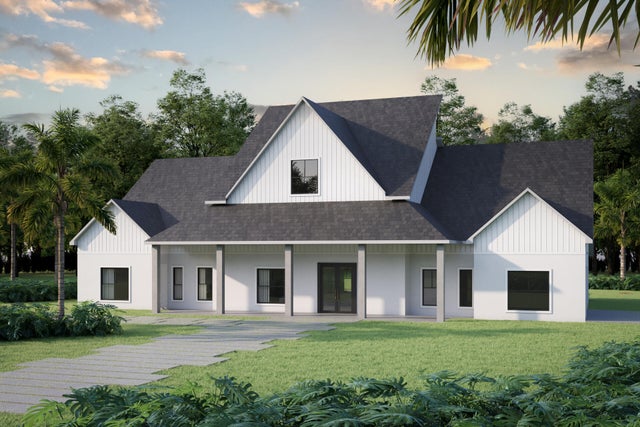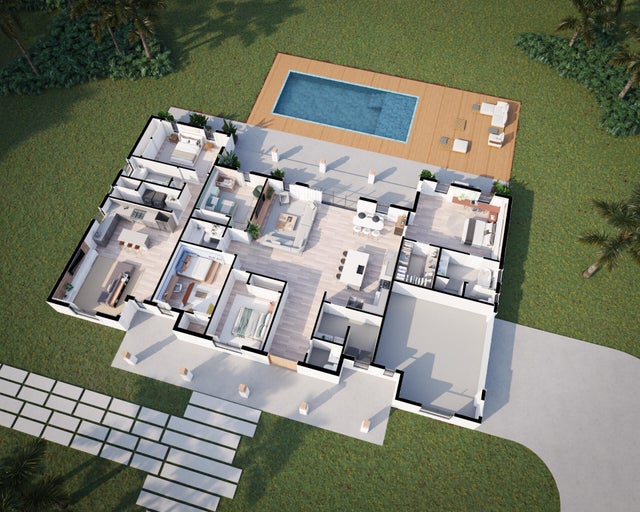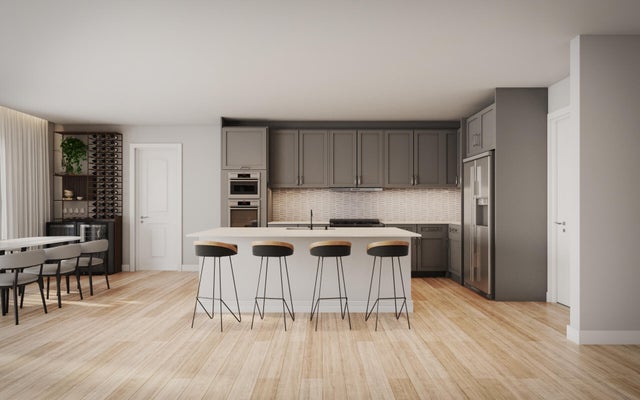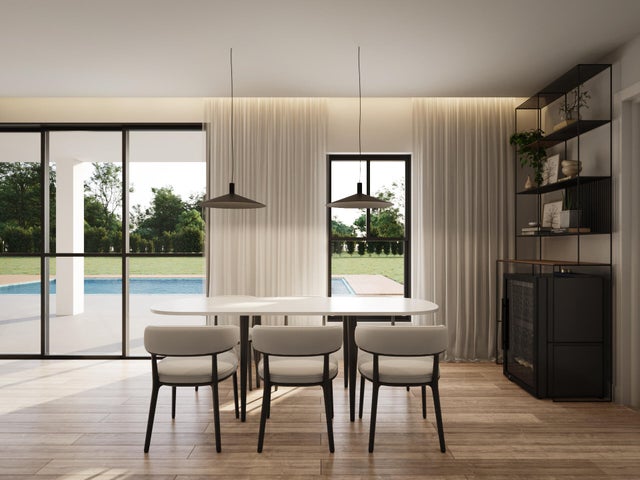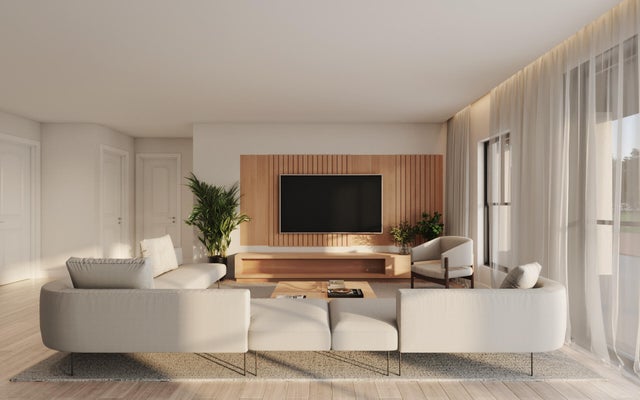About 17812 68th Street N
The Leah Model features 6 bedrooms and 3.5 baths, offering elegant and spacious living for modern lifestyles. The open-concept layout includes soaring ceilings, a gourmet kitchen, and a luxurious primary suite with patio access. Additional bedrooms are well-appointed and share a stylish full bath, complemented by a convenient guest half bath near the foyer.Currently under construction with an estimated completion in April 2026, this home presents a rare opportunity to make it your own. Ask us how you may qualify to personalize your home with custom finishes, colors, and upgrades to match your lifestyle. Don't miss your chance to own a Monna Estate Home--reach out today to learn more about this property and available lots for custom builds.
Features of 17812 68th Street N
| MLS® # | RX-11087345 |
|---|---|
| USD | $1,199,000 |
| CAD | $1,677,977 |
| CNY | 元8,525,430 |
| EUR | €1,029,397 |
| GBP | £899,140 |
| RUB | ₽95,025,666 |
| Bedrooms | 6 |
| Bathrooms | 4.00 |
| Full Baths | 3 |
| Half Baths | 1 |
| Total Square Footage | 4,755 |
| Living Square Footage | 3,436 |
| Square Footage | Floor Plan |
| Acres | 1.29 |
| Year Built | 2025 |
| Type | Residential |
| Sub-Type | Single Family Detached |
| Restrictions | None |
| Style | Ranch |
| Unit Floor | 0 |
| Status | Pending |
| HOPA | No Hopa |
| Membership Equity | No |
Community Information
| Address | 17812 68th Street N |
|---|---|
| Area | 5540 |
| Subdivision | The Acreage |
| City | Loxahatchee |
| County | Palm Beach |
| State | FL |
| Zip Code | 33470 |
Amenities
| Amenities | Tennis, Horse Trails, Basketball, Sidewalks, Horses Permitted, Ball Field, Fitness Trail |
|---|---|
| Utilities | 3-Phase Electric, Septic, Cable |
| Parking | Garage - Building, 2+ Spaces |
| # of Garages | 2 |
| Is Waterfront | No |
| Waterfront | None |
| Has Pool | No |
| Pets Allowed | No |
| Subdivision Amenities | Community Tennis Courts, Horse Trails, Basketball, Sidewalks, Horses Permitted, Ball Field, Fitness Trail |
| Security | None |
| Guest House | No |
Interior
| Interior Features | Split Bedroom, Volume Ceiling, Roman Tub, Cook Island, Laundry Tub |
|---|---|
| Appliances | Range - Electric, Dishwasher, Ice Maker, Microwave |
| Heating | Central |
| Cooling | Central Building |
| Fireplace | No |
| # of Stories | 1 |
| Stories | 1.00 |
| Furnished | Unfurnished |
| Master Bedroom | Separate Shower, Separate Tub, Dual Sinks, Mstr Bdrm - Ground |
Exterior
| Lot Description | 1 to < 2 Acres |
|---|---|
| Roof | Comp Shingle |
| Construction | Concrete |
| Front Exposure | North |
School Information
| Elementary | Frontier Elementary School |
|---|---|
| Middle | Osceola Creek Middle School |
| High | Seminole Ridge Community High School |
Additional Information
| Date Listed | May 3rd, 2025 |
|---|---|
| Days on Market | 177 |
| Zoning | AR |
| Foreclosure | No |
| Short Sale | No |
| RE / Bank Owned | No |
| Parcel ID | 00404235000003510 |
Room Dimensions
| Master Bedroom | 21 x 17 |
|---|---|
| Bedroom 2 | 13 x 12 |
| Bedroom 3 | 12 x 15 |
| Bedroom 4 | 13 x 12 |
| Living Room | 23 x 23 |
| Kitchen | 15 x 12 |
| Bonus Room | 17 x 11, 17 x 20 |
Listing Details
| Office | Monna Realty LLC |
|---|---|
| amarino@mylibertyloans.com |

