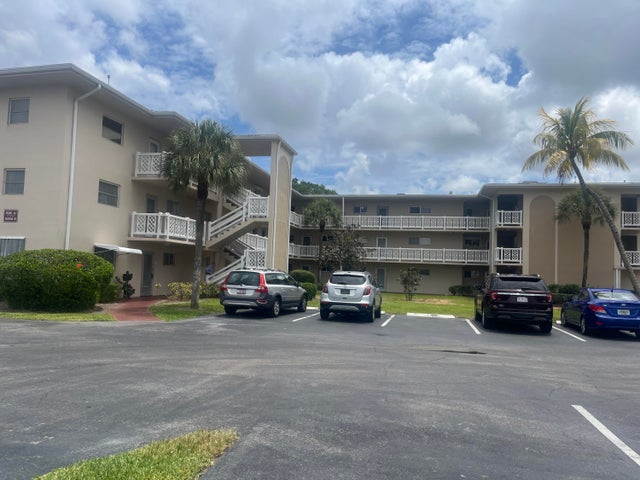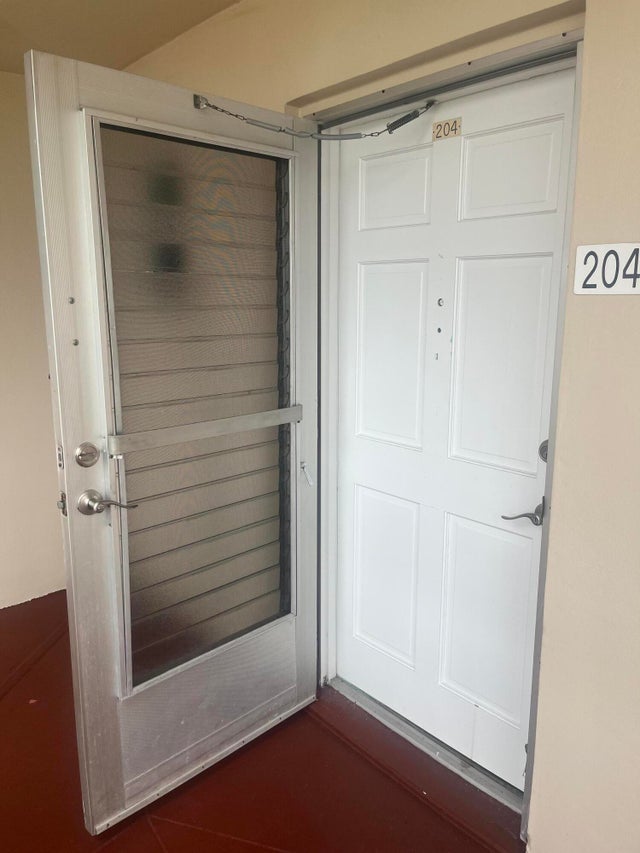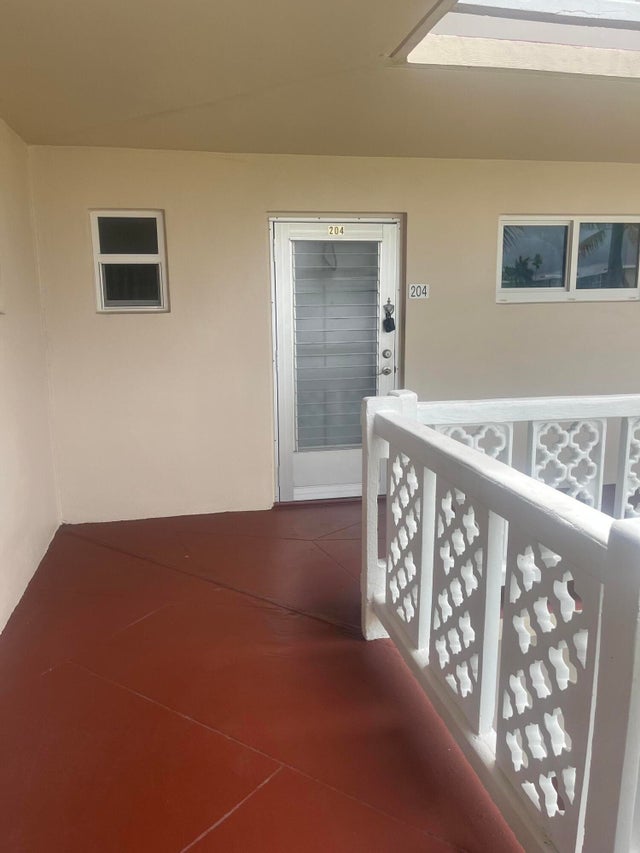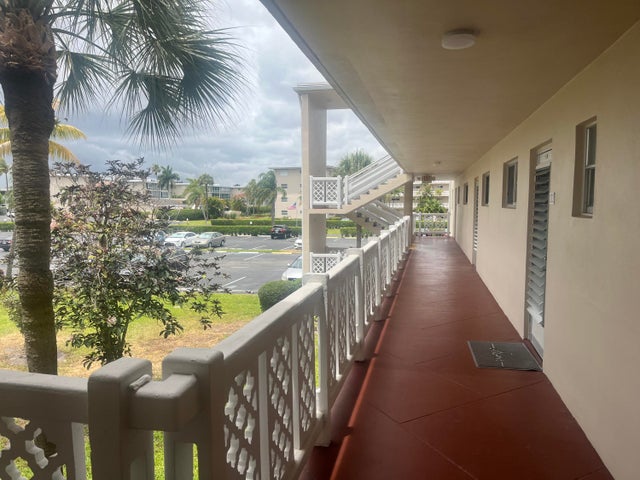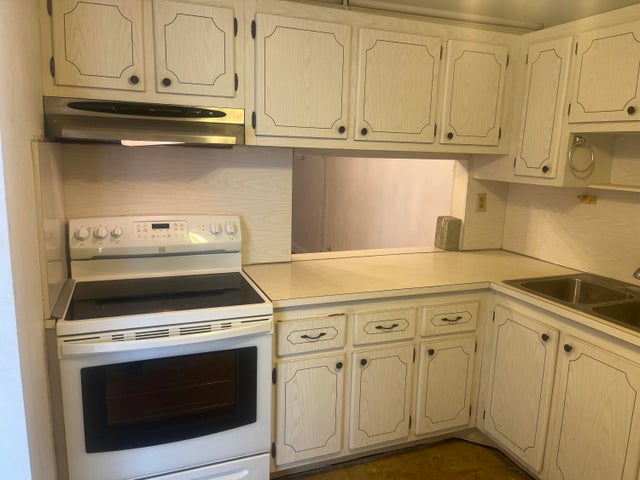About 2682 Garden Drive #204
Impact Glass, update floors, newer bathrooms
Features of 2682 Garden Drive #204
| MLS® # | RX-11087373 |
|---|---|
| USD | $82,000 |
| CAD | $115,157 |
| CNY | 元584,365 |
| EUR | €70,567 |
| GBP | £61,413 |
| RUB | ₽6,457,418 |
| HOA Fees | $864 |
| Bedrooms | 2 |
| Bathrooms | 2.00 |
| Full Baths | 2 |
| Total Square Footage | 1,080 |
| Living Square Footage | 1,080 |
| Square Footage | Tax Rolls |
| Acres | 0.00 |
| Year Built | 1969 |
| Type | Residential |
| Sub-Type | Condo or Coop |
| Style | Traditional |
| Unit Floor | 204 |
| Status | Active |
| HOPA | Yes-Verified |
| Membership Equity | No |
Community Information
| Address | 2682 Garden Drive #204 |
|---|---|
| Area | 5660 |
| Subdivision | LAKE CLARKE GARDENS CONDO 16 |
| City | Lake Worth |
| County | Palm Beach |
| State | FL |
| Zip Code | 33461 |
Amenities
| Amenities | Billiards, Bocce Ball, Clubhouse, Community Room, Elevator, Exercise Room, Library, Picnic Area, Trash Chute, Shuffleboard, Courtesy Bus, Manager on Site |
|---|---|
| Utilities | Cable, 3-Phase Electric |
| Parking | Assigned |
| View | Other |
| Is Waterfront | No |
| Waterfront | None |
| Has Pool | No |
| Pets Allowed | Restricted |
| Unit | Exterior Catwalk |
| Subdivision Amenities | Billiards, Bocce Ball, Clubhouse, Community Room, Elevator, Exercise Room, Library, Picnic Area, Trash Chute, Shuffleboard, Courtesy Bus, Manager on Site |
| Security | None |
| Guest House | No |
Interior
| Interior Features | Elevator |
|---|---|
| Appliances | Dishwasher, Range - Electric, Refrigerator |
| Heating | Central |
| Cooling | Ceiling Fan, Central |
| Fireplace | No |
| # of Stories | 3 |
| Stories | 3.00 |
| Furnished | Unfurnished |
| Master Bedroom | Separate Shower |
Exterior
| Roof | Other |
|---|---|
| Construction | CBS |
| Front Exposure | East |
Additional Information
| Date Listed | May 3rd, 2025 |
|---|---|
| Days on Market | 165 |
| Zoning | RH |
| Foreclosure | No |
| Short Sale | No |
| RE / Bank Owned | No |
| HOA Fees | 864.07 |
| Parcel ID | 00434417350002040 |
Room Dimensions
| Master Bedroom | 12 x 13 |
|---|---|
| Bedroom 2 | 12 x 11 |
| Living Room | 19 x 12 |
| Kitchen | 10 x 10 |
Listing Details
| Office | RE/MAX Prestige Realty/LW |
|---|---|
| rosefaroni@outlook.com |

